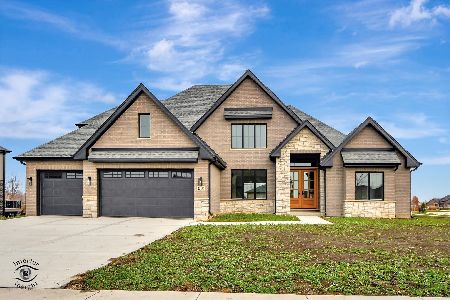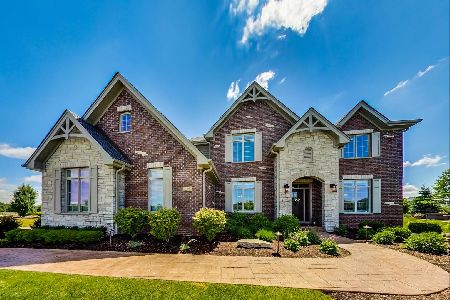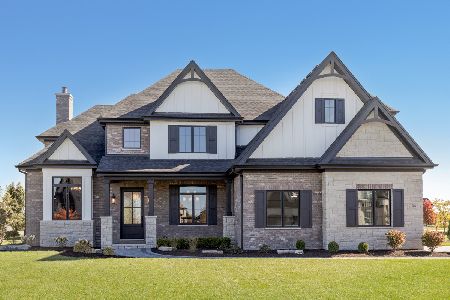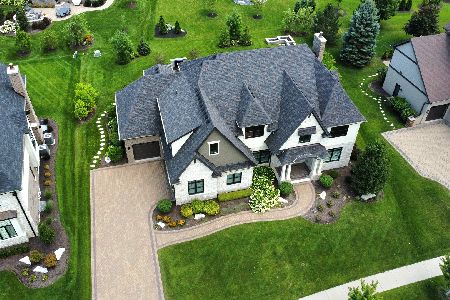11529 Torino Way, Frankfort, Illinois 60423
$668,000
|
Sold
|
|
| Status: | Closed |
| Sqft: | 3,600 |
| Cost/Sqft: | $185 |
| Beds: | 4 |
| Baths: | 4 |
| Year Built: | 2019 |
| Property Taxes: | $0 |
| Days On Market: | 2010 |
| Lot Size: | 0,39 |
Description
Beautiful custom home located in Frankfort's Old Stone Village! This brand new construction home is finished with all the latest design trends & colors. 3600 SQFT of quality craftsmanship including crown molding, coffered ceiling in study & wainscoting in dining room. 4 inch plank Hickory hardwood floors throughout main level and master bedroom. Beautiful open kitchen with custom cabinetry, quartz counters, pantry, and high-end stainless steel appliances including double oven & large glass door fridge! Eating area off kitchen flows easily into family room with inviting fireplace. Luxury master suite now with hardwood floors in addition to stunning bathroom and large walk in closet. 2nd bedroom has own bathroom while bedrooms 3 & 4 share jack-n-jill bath! 2nd floor laundry room and nice mudroom w/ locker cubbies off garage. 3 car garage with brick paver driveway, walkway and back patio. Unfinished basement with rough in plumbing waiting for your finishing touches. Home is completely landscaped with sprinkler system!
Property Specifics
| Single Family | |
| — | |
| — | |
| 2019 | |
| Full | |
| — | |
| No | |
| 0.39 |
| Will | |
| — | |
| 750 / Annual | |
| Insurance | |
| Community Well | |
| Public Sewer | |
| 10812118 | |
| 1909314020050000 |
Nearby Schools
| NAME: | DISTRICT: | DISTANCE: | |
|---|---|---|---|
|
Grade School
Chelsea Elementary School |
157C | — | |
|
Middle School
Hickory Creek Middle School |
157C | Not in DB | |
|
High School
Lincoln-way East High School |
210 | Not in DB | |
Property History
| DATE: | EVENT: | PRICE: | SOURCE: |
|---|---|---|---|
| 31 May, 2018 | Sold | $95,000 | MRED MLS |
| 1 May, 2018 | Under contract | $110,000 | MRED MLS |
| 14 Feb, 2018 | Listed for sale | $110,000 | MRED MLS |
| 22 Dec, 2020 | Sold | $668,000 | MRED MLS |
| 29 Sep, 2020 | Under contract | $665,900 | MRED MLS |
| — | Last price change | $669,900 | MRED MLS |
| 9 Aug, 2020 | Listed for sale | $679,900 | MRED MLS |
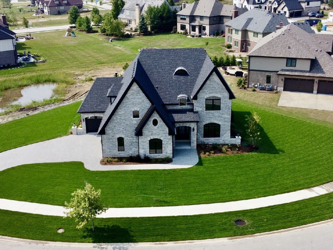
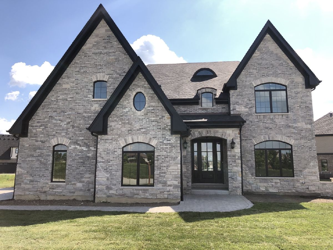
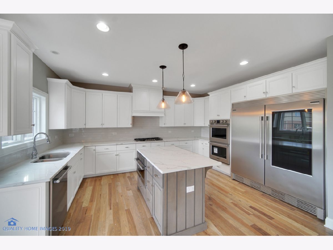
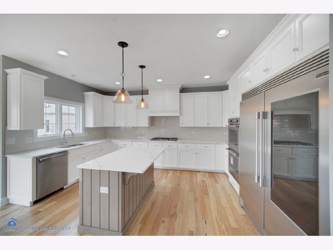
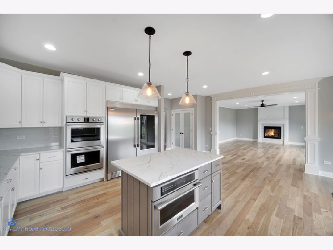
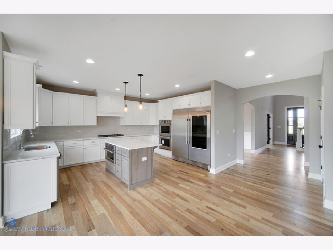
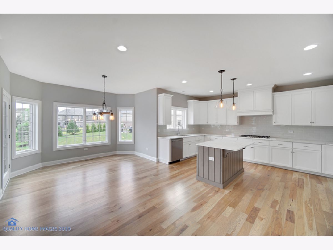
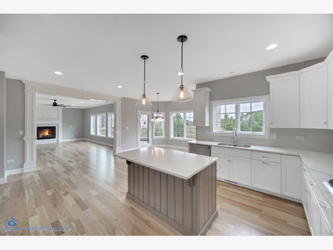
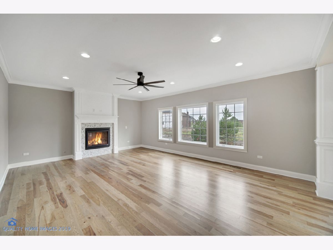
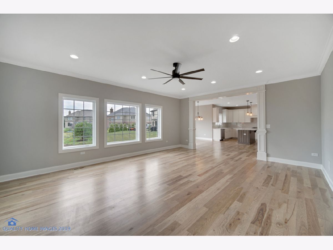
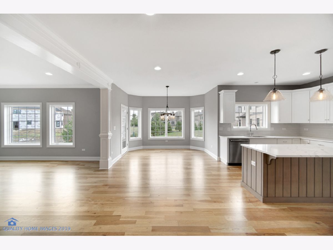
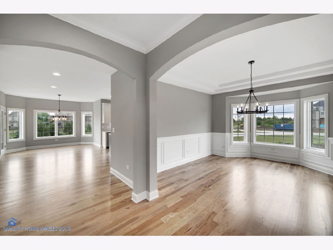
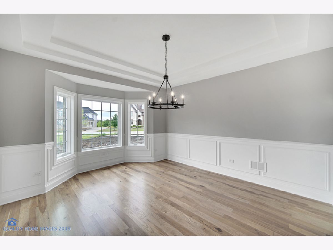
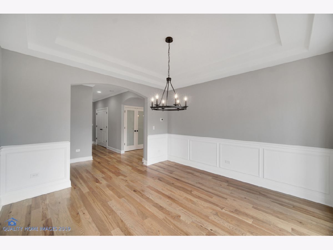
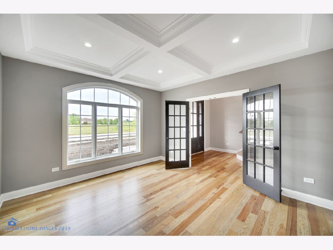
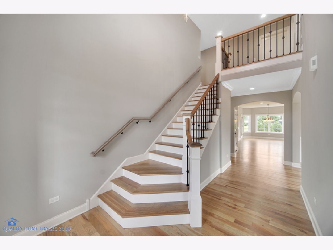
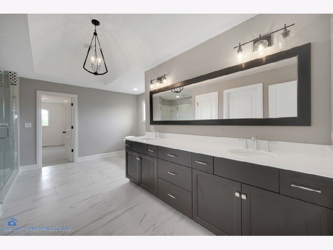
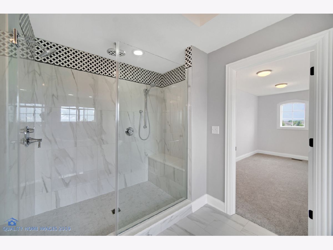
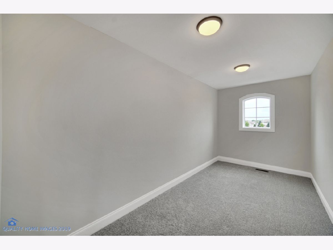
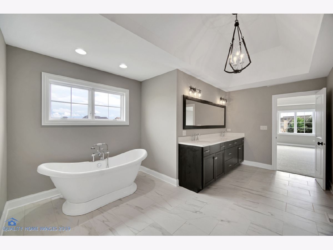
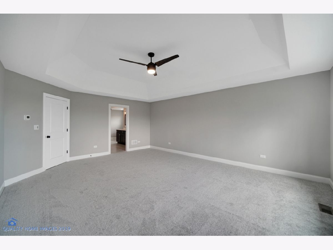
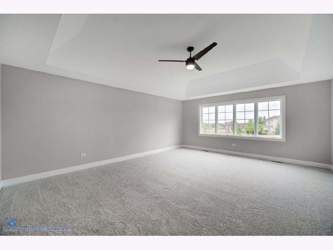
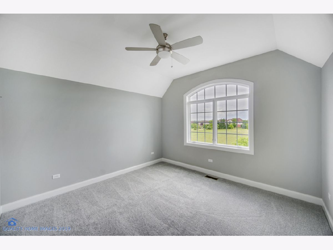
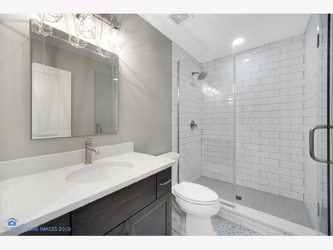
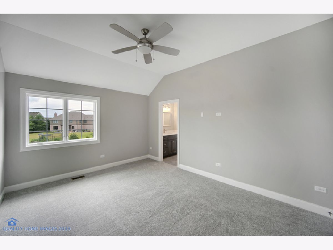
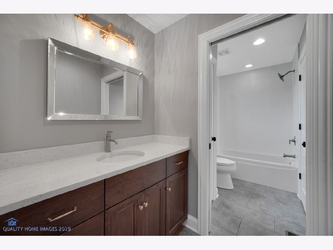
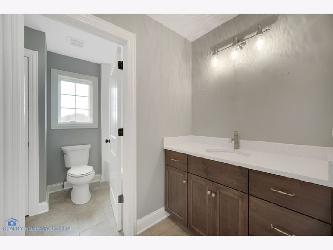
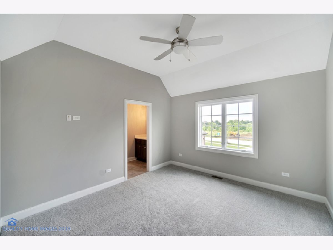
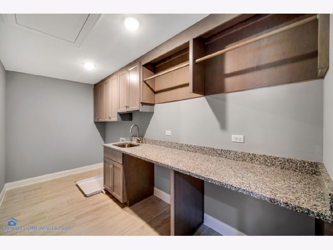
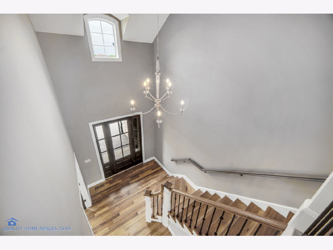
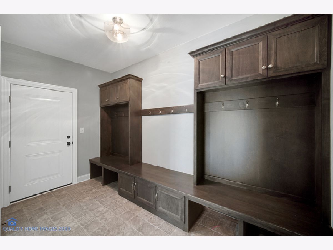
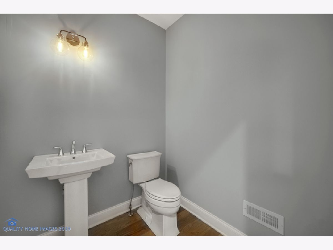
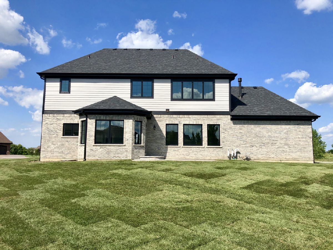
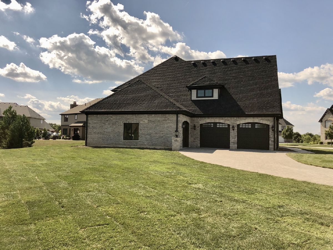
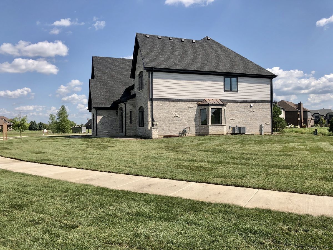
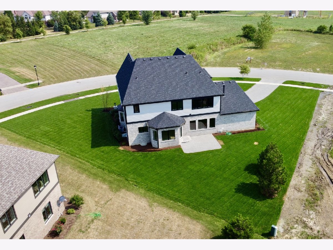
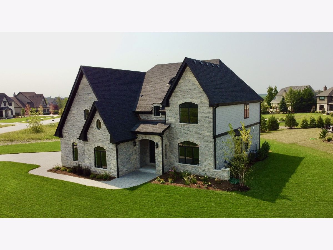
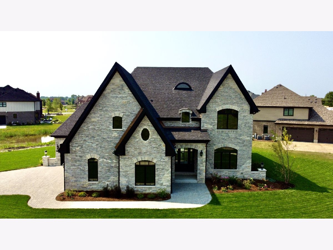
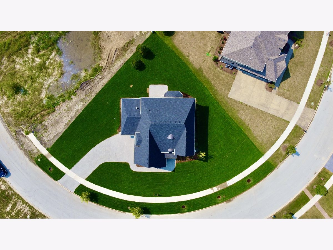
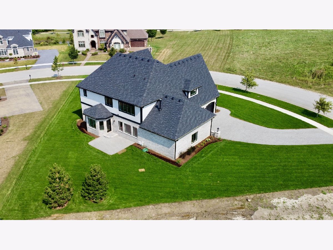
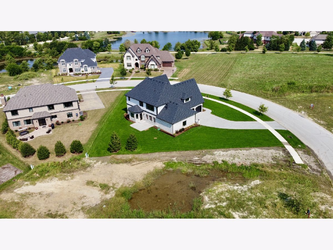
Room Specifics
Total Bedrooms: 4
Bedrooms Above Ground: 4
Bedrooms Below Ground: 0
Dimensions: —
Floor Type: Carpet
Dimensions: —
Floor Type: Carpet
Dimensions: —
Floor Type: Carpet
Full Bathrooms: 4
Bathroom Amenities: Separate Shower,Double Sink,Full Body Spray Shower,Soaking Tub
Bathroom in Basement: 0
Rooms: Study,Walk In Closet,Eating Area,Mud Room
Basement Description: Unfinished
Other Specifics
| 3 | |
| Concrete Perimeter | |
| Brick | |
| Patio, Brick Paver Patio, Storms/Screens | |
| Irregular Lot | |
| 54 X 54 X 54 X 54 X 148 X | |
| — | |
| Full | |
| Vaulted/Cathedral Ceilings, Hardwood Floors, Second Floor Laundry, Walk-In Closet(s) | |
| Double Oven, Microwave, Dishwasher, Refrigerator, Freezer, Stainless Steel Appliance(s), Cooktop | |
| Not in DB | |
| Park, Curbs, Sidewalks, Street Paved | |
| — | |
| — | |
| Electric, Heatilator |
Tax History
| Year | Property Taxes |
|---|---|
| 2018 | $1,678 |
Contact Agent
Nearby Similar Homes
Nearby Sold Comparables
Contact Agent
Listing Provided By
Keller Williams Preferred Rlty



