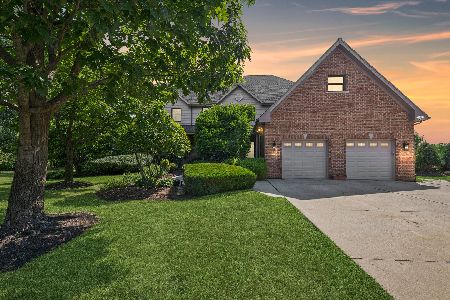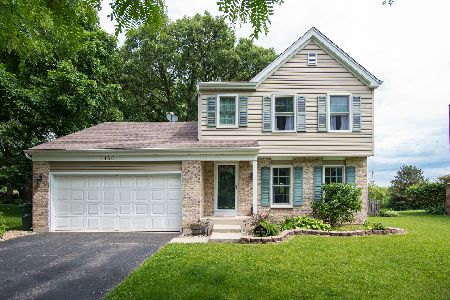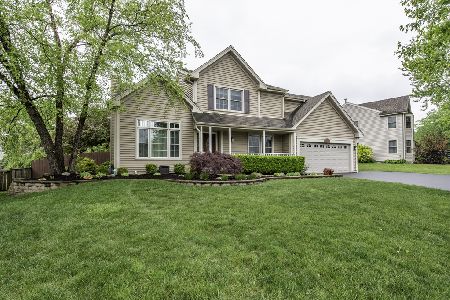1156 Sumner Circle, Gurnee, Illinois 60031
$330,900
|
Sold
|
|
| Status: | Closed |
| Sqft: | 2,366 |
| Cost/Sqft: | $137 |
| Beds: | 4 |
| Baths: | 3 |
| Year Built: | 1992 |
| Property Taxes: | $9,175 |
| Days On Market: | 1624 |
| Lot Size: | 0,34 |
Description
Your place to spread out and breathe! Classic colonial in much loved Stonebrook subdivision with expansive room sizes. Impeccably maintained. Elegantly appointed finishes and updates throughout, including hardwood floors, on-trend decor, remodeled kitchen with maple easy close cabinets, granite counters, and stainless steel appliances. Kitchen has large eating area with slider to deck adjacent to your ample family room with wood-burning brick fireplace. Formal dining room and spacious living room. Four big bedrooms, including primary with walk-in closet and private en suite bathroom. First-floor laundry room/mud room! Unfinished partial basement with added crawl provides great storage space and potential for more finished living space. The .34 acre lot backs to dedicated nature and bikeable nature path (no back-fence neighbors)! Minutes from I-94, Hunt Club Park and Aquatic Swim Center, golfing, Gurnee Mills, Six Flags, restaurants, as well as parks, preserves, and award-winning schools! Grab it while you can. This one's coming in hot!
Property Specifics
| Single Family | |
| — | |
| — | |
| 1992 | |
| Partial | |
| WESTBROOK | |
| No | |
| 0.34 |
| Lake | |
| Stonebrook Estates | |
| 0 / Not Applicable | |
| None | |
| Public | |
| Public Sewer | |
| 11091653 | |
| 07174010150000 |
Nearby Schools
| NAME: | DISTRICT: | DISTANCE: | |
|---|---|---|---|
|
Grade School
Woodland Elementary School |
50 | — | |
|
Middle School
Woodland Jr High School |
50 | Not in DB | |
|
High School
Warren Township High School |
121 | Not in DB | |
Property History
| DATE: | EVENT: | PRICE: | SOURCE: |
|---|---|---|---|
| 5 Aug, 2021 | Sold | $330,900 | MRED MLS |
| 30 May, 2021 | Under contract | $325,000 | MRED MLS |
| 27 May, 2021 | Listed for sale | $325,000 | MRED MLS |
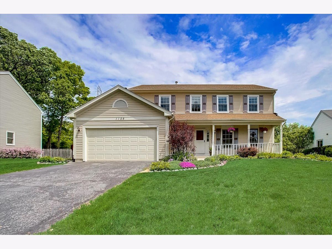
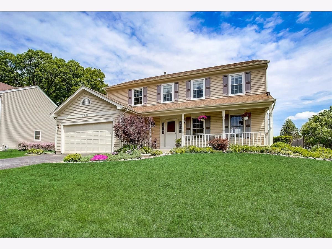
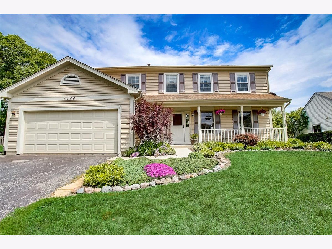
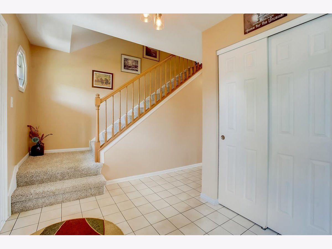
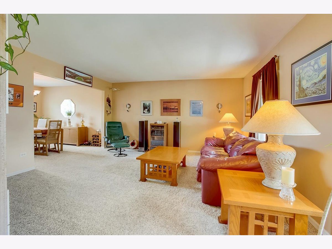
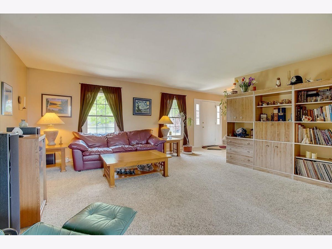
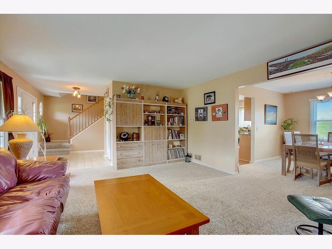
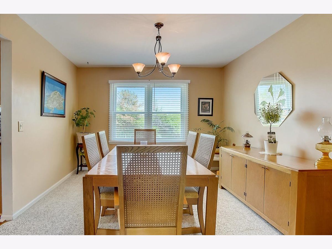
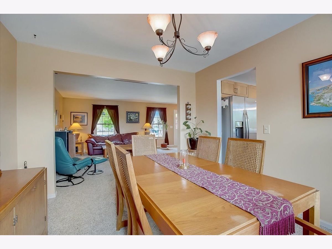
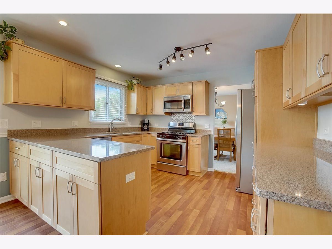
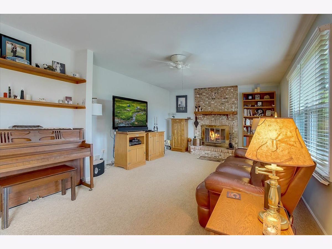
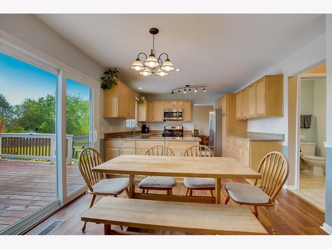
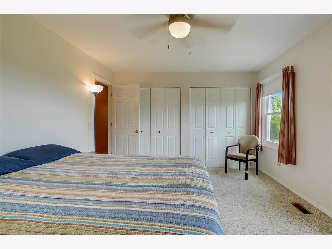
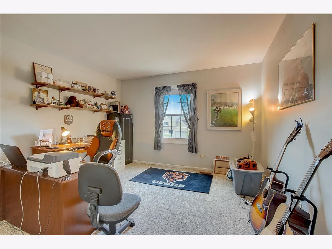
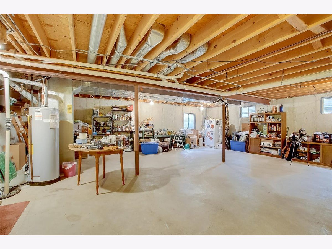
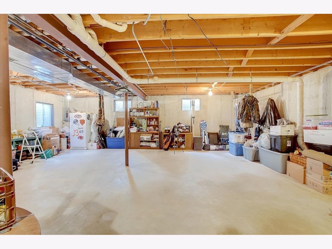
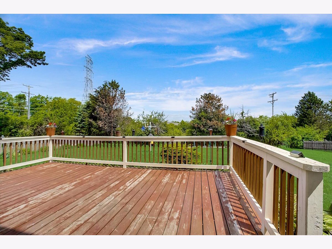
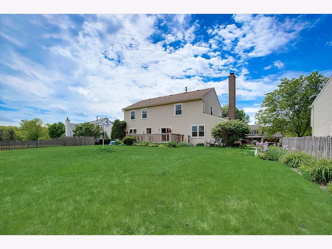
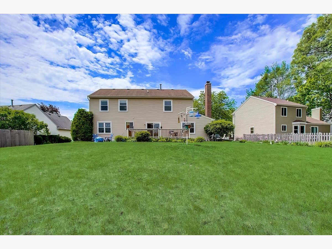
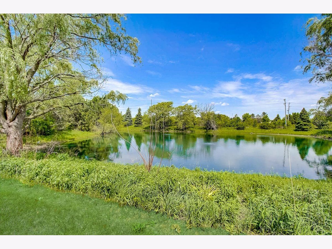
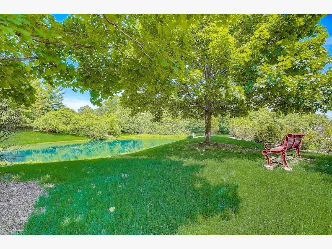
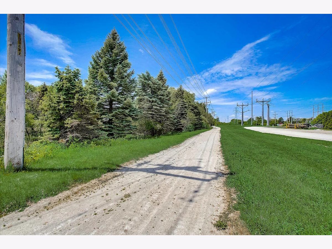
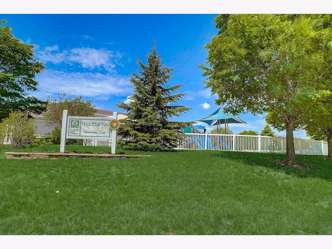
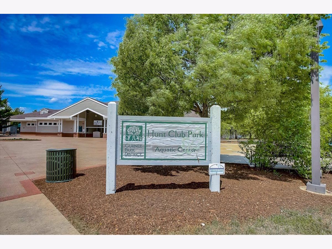
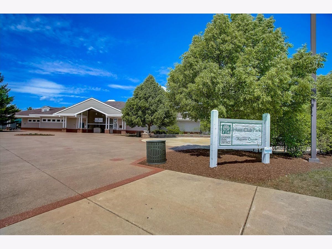
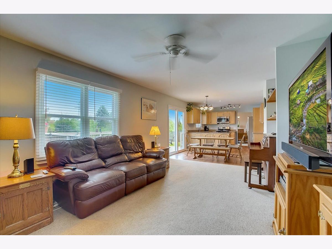
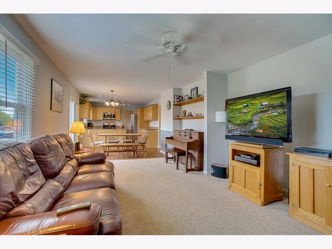
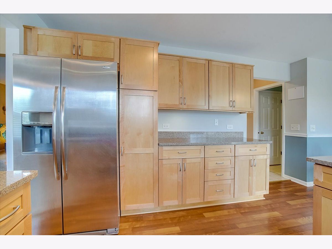
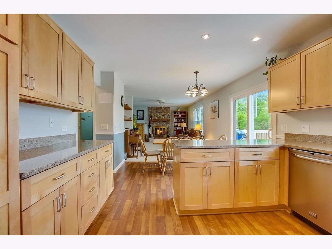
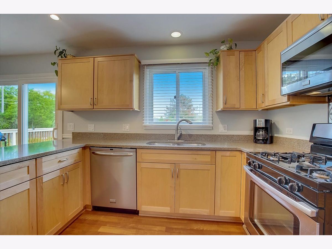
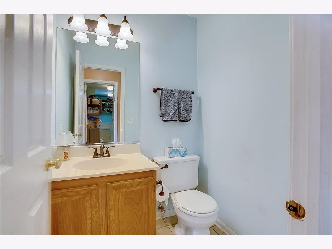
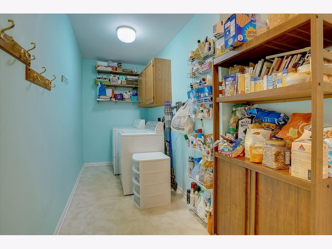
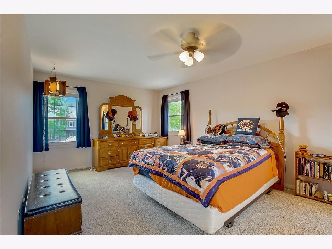
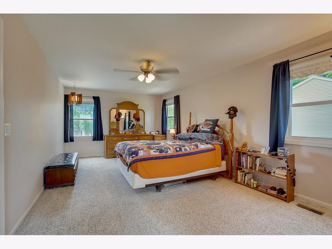
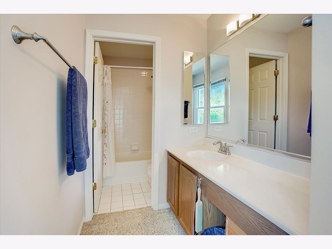
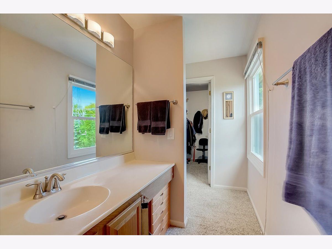
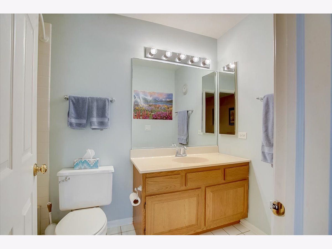
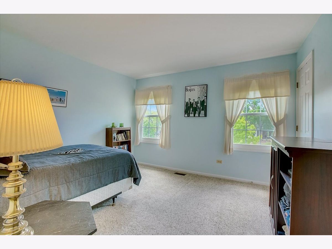
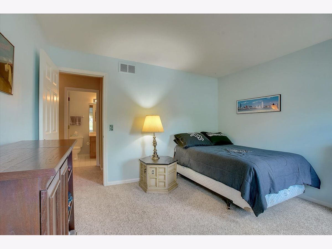
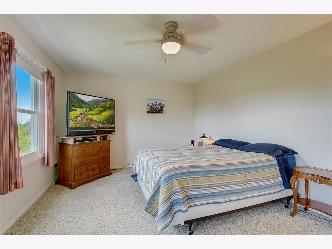
Room Specifics
Total Bedrooms: 4
Bedrooms Above Ground: 4
Bedrooms Below Ground: 0
Dimensions: —
Floor Type: Carpet
Dimensions: —
Floor Type: Carpet
Dimensions: —
Floor Type: Carpet
Full Bathrooms: 3
Bathroom Amenities: Soaking Tub
Bathroom in Basement: 0
Rooms: Breakfast Room,Recreation Room
Basement Description: Unfinished,Crawl
Other Specifics
| 2 | |
| — | |
| Asphalt | |
| Deck, Porch | |
| — | |
| 69X159X110X191 | |
| Unfinished | |
| Full | |
| First Floor Laundry, Walk-In Closet(s) | |
| Range, Microwave, Dishwasher, Refrigerator, Washer, Dryer, Disposal | |
| Not in DB | |
| Clubhouse, Park, Pool, Lake, Curbs, Sidewalks, Street Lights, Street Paved, Other | |
| — | |
| — | |
| Wood Burning, Attached Fireplace Doors/Screen, Gas Starter |
Tax History
| Year | Property Taxes |
|---|---|
| 2021 | $9,175 |
Contact Agent
Nearby Similar Homes
Nearby Sold Comparables
Contact Agent
Listing Provided By
Redfin Corporation

