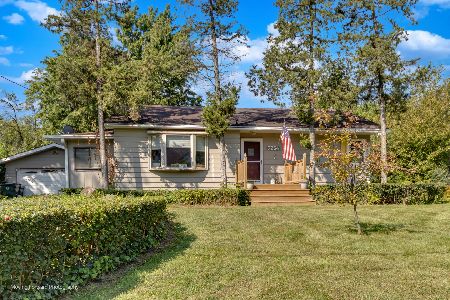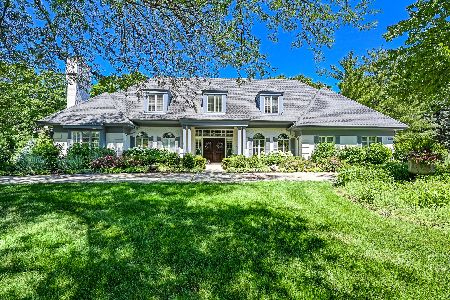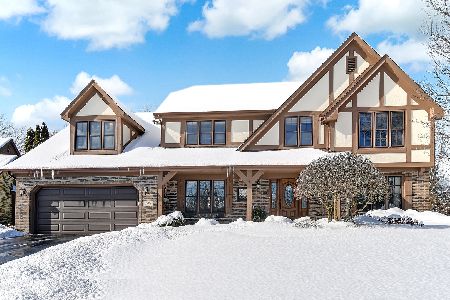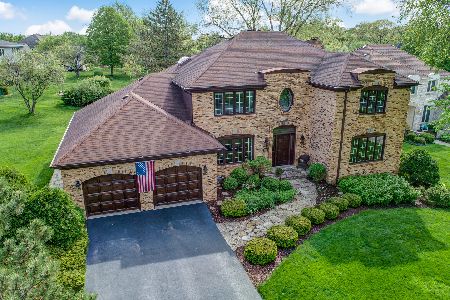11560 Burr Oak Lane, Burr Ridge, Illinois 60527
$945,000
|
Sold
|
|
| Status: | Closed |
| Sqft: | 4,478 |
| Cost/Sqft: | $214 |
| Beds: | 5 |
| Baths: | 4 |
| Year Built: | 1987 |
| Property Taxes: | $12,634 |
| Days On Market: | 3940 |
| Lot Size: | 0,73 |
Description
Pete Kramer designed custom built home nestled on an amazing pastoral 3/4 acre with an array of blooming flowers and trees. Cook and entertain in a Mick de Giulio designed kitchen. Desirable open floor plan that includes 5 bedrooms, gracious spaces and a stunning master suite. Magnificent spa bath with heated floors, elegant Carerra marble and Bain Tub. French limestone and Hardwood throughout. 2200 LL and 3.5 garage
Property Specifics
| Single Family | |
| — | |
| Traditional | |
| 1987 | |
| Full | |
| — | |
| No | |
| 0.73 |
| Cook | |
| Burr Oaks Glen North | |
| 175 / Annual | |
| Other | |
| Lake Michigan | |
| Public Sewer | |
| 08881526 | |
| 18304070120000 |
Nearby Schools
| NAME: | DISTRICT: | DISTANCE: | |
|---|---|---|---|
|
Grade School
Pleasantdale Elementary School |
107 | — | |
|
Middle School
Pleasantdale Middle School |
107 | Not in DB | |
|
High School
Lyons Twp High School |
204 | Not in DB | |
Property History
| DATE: | EVENT: | PRICE: | SOURCE: |
|---|---|---|---|
| 17 Jun, 2015 | Sold | $945,000 | MRED MLS |
| 13 May, 2015 | Under contract | $959,000 | MRED MLS |
| 6 Apr, 2015 | Listed for sale | $959,000 | MRED MLS |
| 9 Sep, 2022 | Sold | $1,200,000 | MRED MLS |
| 27 Jun, 2022 | Under contract | $1,185,000 | MRED MLS |
| 24 Jun, 2022 | Listed for sale | $1,185,000 | MRED MLS |
Room Specifics
Total Bedrooms: 6
Bedrooms Above Ground: 5
Bedrooms Below Ground: 1
Dimensions: —
Floor Type: Hardwood
Dimensions: —
Floor Type: Hardwood
Dimensions: —
Floor Type: Hardwood
Dimensions: —
Floor Type: —
Dimensions: —
Floor Type: —
Full Bathrooms: 4
Bathroom Amenities: Whirlpool,Separate Shower,Double Sink
Bathroom in Basement: 1
Rooms: Bedroom 5,Bedroom 6,Breakfast Room,Foyer,Office,Recreation Room,Sewing Room
Basement Description: Finished
Other Specifics
| 3.5 | |
| Concrete Perimeter | |
| Concrete | |
| Patio | |
| Landscaped,Wooded | |
| 278 X 351 X 212 APX | |
| — | |
| Full | |
| Vaulted/Cathedral Ceilings, Skylight(s), Bar-Dry, Hardwood Floors, First Floor Laundry | |
| Double Oven, Range, Microwave, Dishwasher, High End Refrigerator, Bar Fridge, Washer, Dryer, Disposal, Wine Refrigerator | |
| Not in DB | |
| — | |
| — | |
| — | |
| Wood Burning, Gas Log, Gas Starter |
Tax History
| Year | Property Taxes |
|---|---|
| 2015 | $12,634 |
| 2022 | $17,421 |
Contact Agent
Nearby Similar Homes
Nearby Sold Comparables
Contact Agent
Listing Provided By
Coldwell Banker Residential











