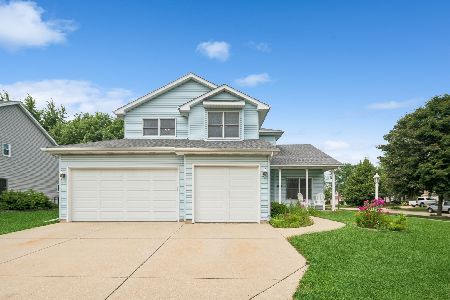1157 Snow Drive, Elburn, Illinois 60119
$415,000
|
Sold
|
|
| Status: | Closed |
| Sqft: | 2,313 |
| Cost/Sqft: | $182 |
| Beds: | 4 |
| Baths: | 4 |
| Year Built: | 2001 |
| Property Taxes: | $7,849 |
| Days On Market: | 1045 |
| Lot Size: | 0,23 |
Description
Unique and special! Open concept with soaring ceilings, a walk-out basement, plus a first-floor master suite!! Welcome to 1157 Snow! Be welcomed by the two-story cathedral ceiling great room with a gas log fireplace. The eat-in kitchen has an Island and a pantry with views into the great room and dining room. Look out to the yard and enjoy the outdoors on the large deck with a staircase to the lower patio! This unique layout has a beautiful First Floor Master ensuite with high ceilings, a walk-in closet plus a standard closet. The lovely bath area includes double bowl sinks, a shower and jetted tub updated with tile floors and a high toilet. The back hallway goes to the laundry area and two car garage. There even is a laundry chute from the upstairs bathroom! The Open Staircase leads to three nice-sized bedrooms and a full bath that overlook the great room! One of the bedrooms has access to the walk-in attic. Looking for that extra room for guests or an office, head down to the walk-out basement. The walkout basement has great space for recreation, games, and gym equipment. Don't forget...there is also the third full bath. Storage is no problem here in the mechanical area. The sliding glass door takes you to a concrete patio and a huge yard for playing ball, gardening, or relaxing. The yard is mostly fenced on all three sides and has gardening beds for fresh veggies and herbs. The roof was replaced in 2020. This well-maintained home will surely please. No association fees.
Property Specifics
| Single Family | |
| — | |
| — | |
| 2001 | |
| — | |
| CASTAWAY | |
| No | |
| 0.23 |
| Kane | |
| Prairie Valley North | |
| — / Not Applicable | |
| — | |
| — | |
| — | |
| 11696025 | |
| 0832153005 |
Nearby Schools
| NAME: | DISTRICT: | DISTANCE: | |
|---|---|---|---|
|
Grade School
John Stewart Elementary School |
302 | — | |
|
Middle School
Harter Middle School |
302 | Not in DB | |
|
High School
Kaneland High School |
302 | Not in DB | |
Property History
| DATE: | EVENT: | PRICE: | SOURCE: |
|---|---|---|---|
| 10 Apr, 2023 | Sold | $415,000 | MRED MLS |
| 27 Feb, 2023 | Under contract | $420,000 | MRED MLS |
| 6 Jan, 2023 | Listed for sale | $420,000 | MRED MLS |

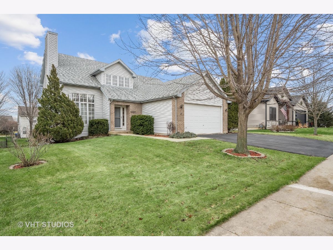
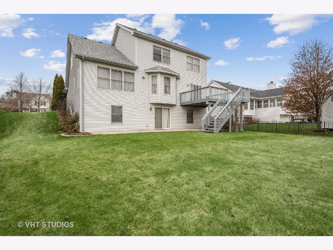
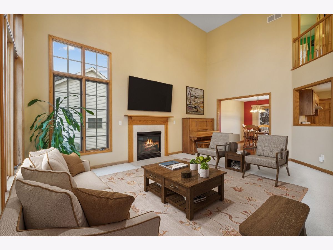
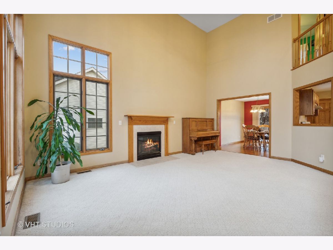
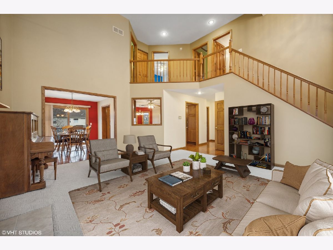
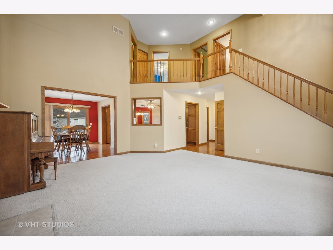
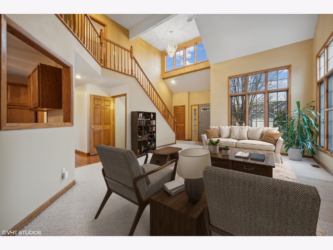
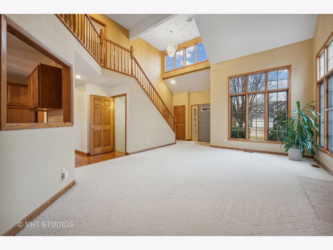
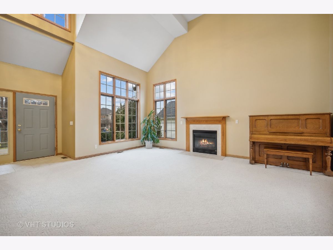
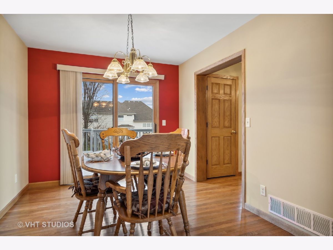
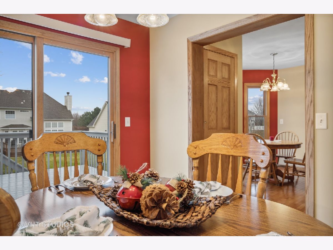
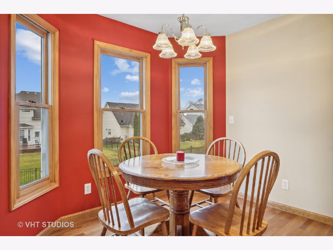
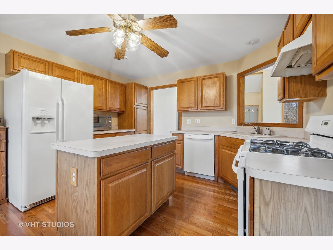
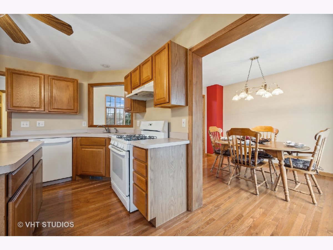
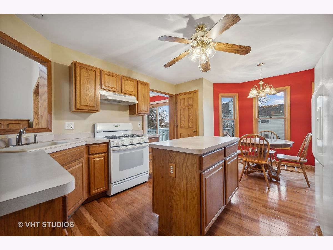
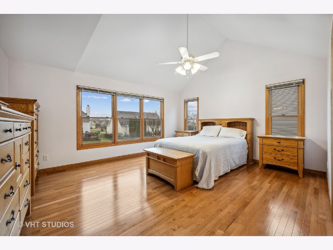
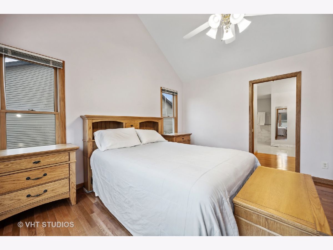

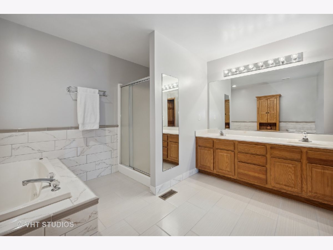
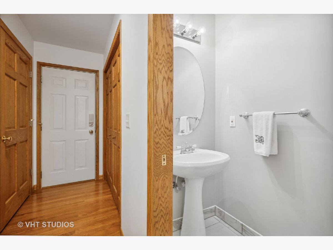
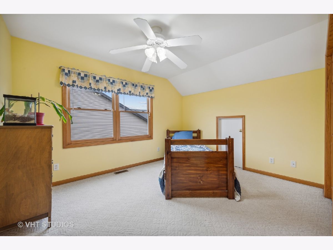
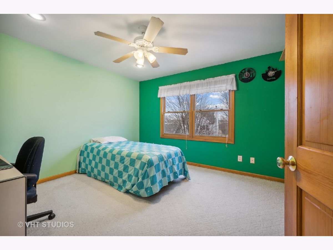

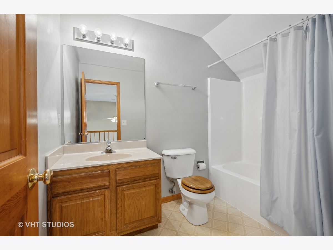
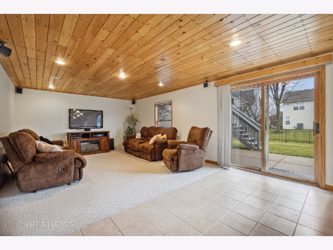
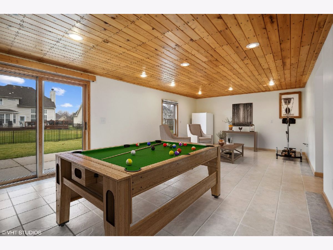
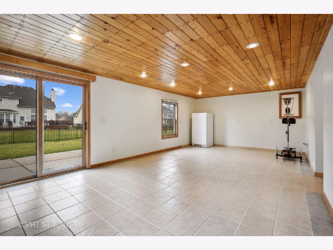
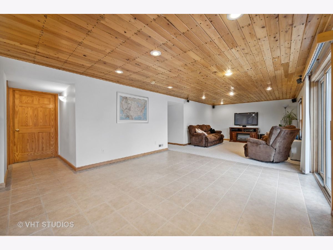
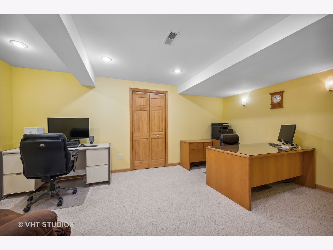
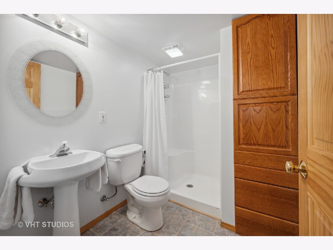
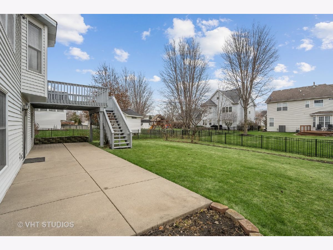
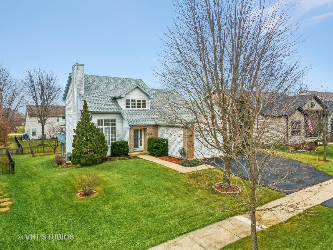
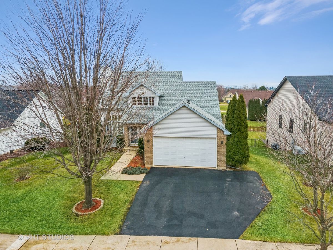
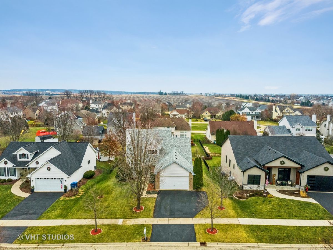
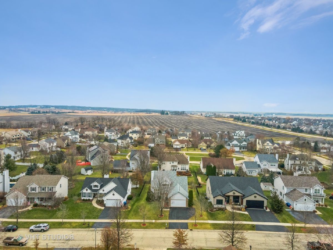
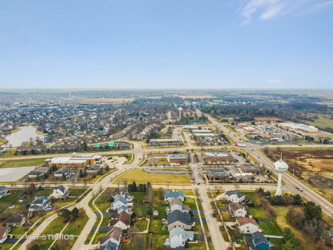
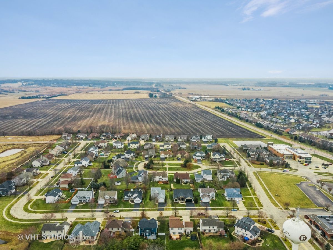
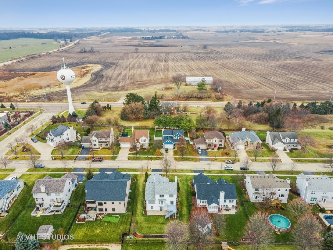
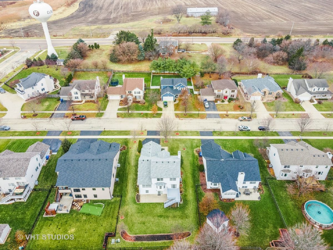
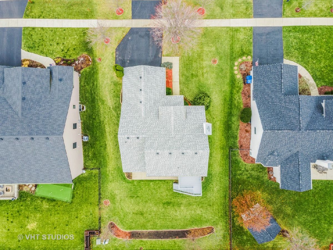
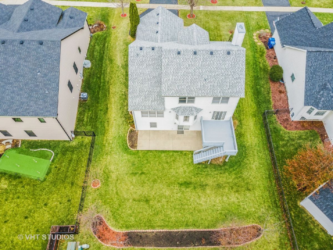
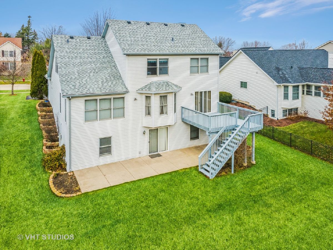
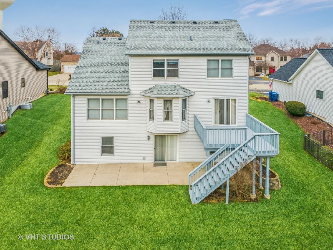
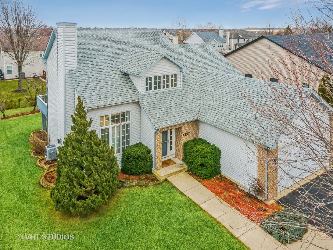
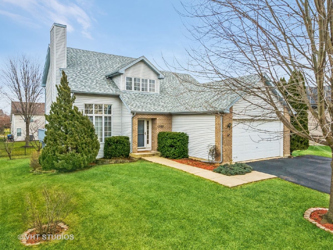
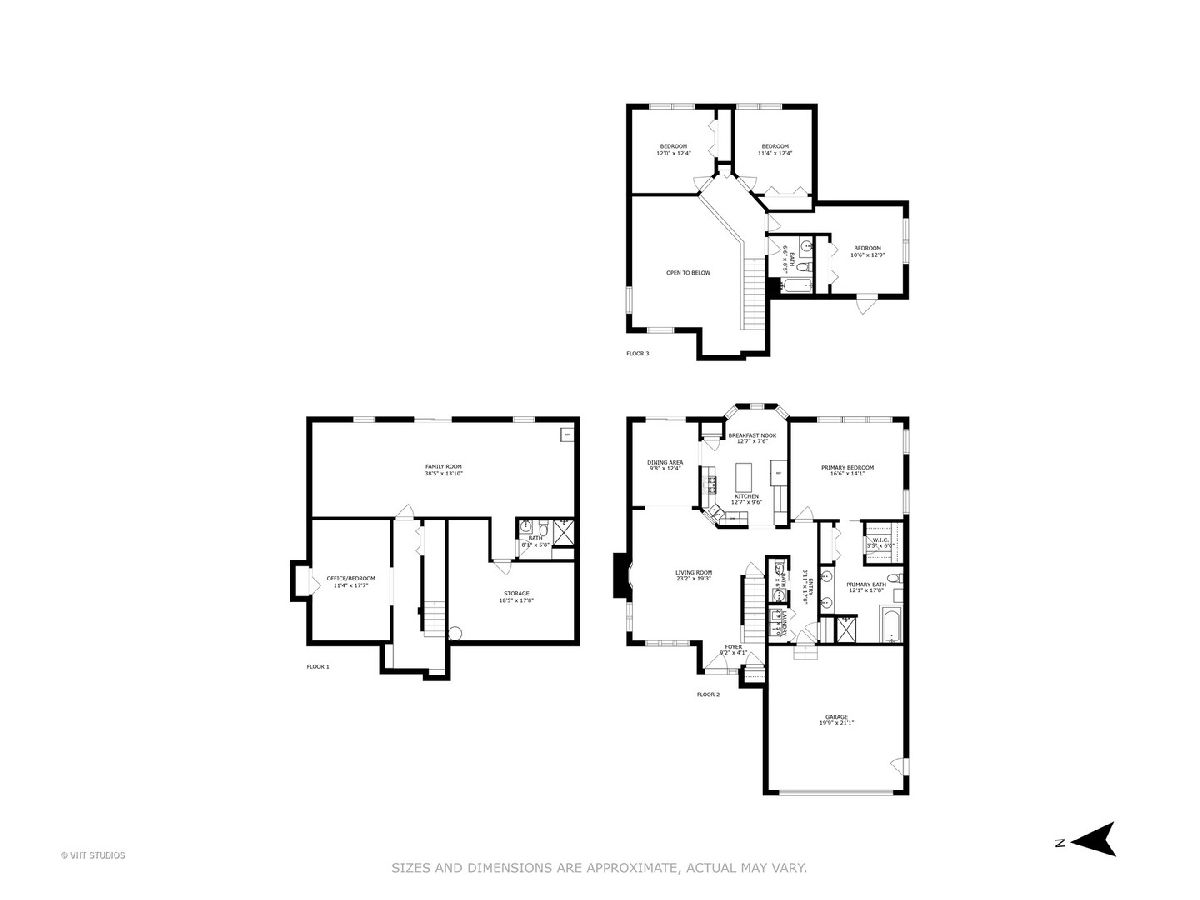
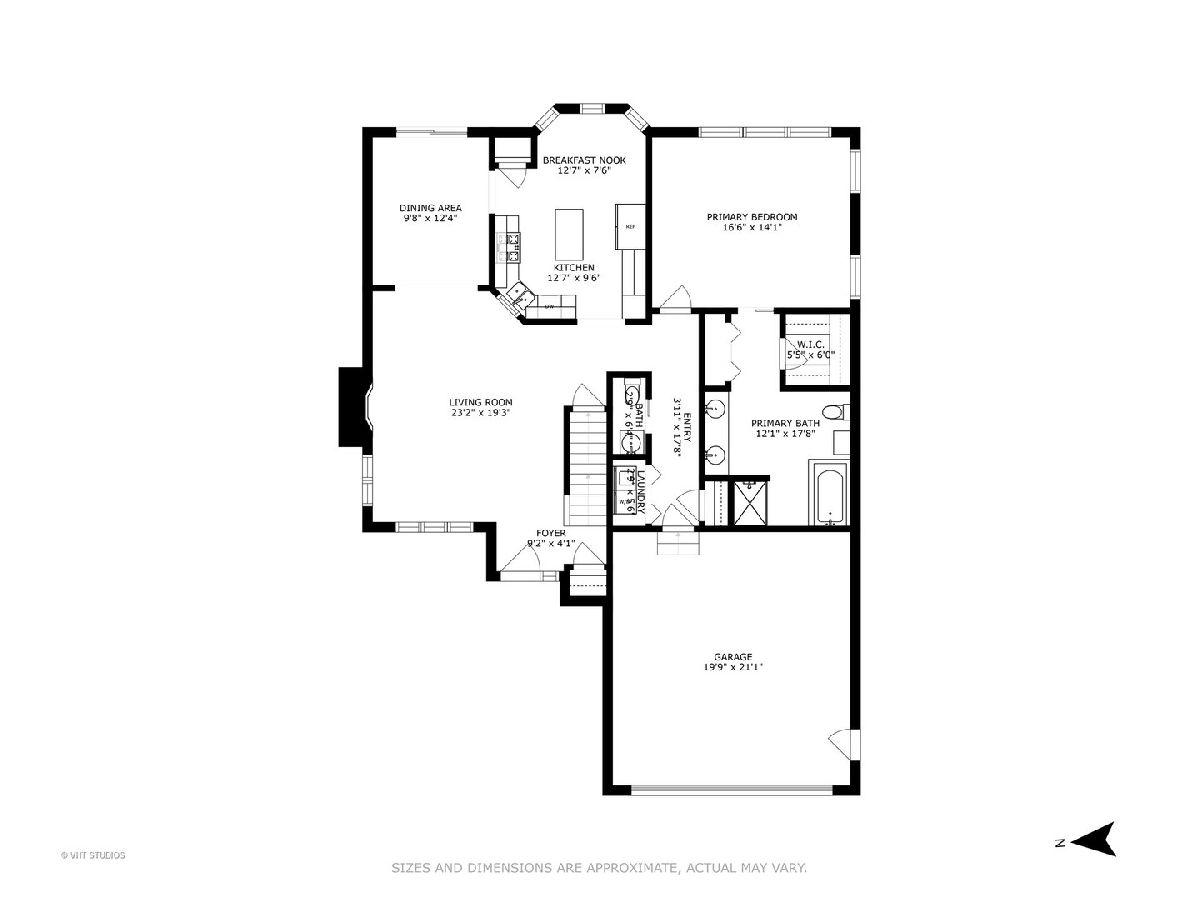
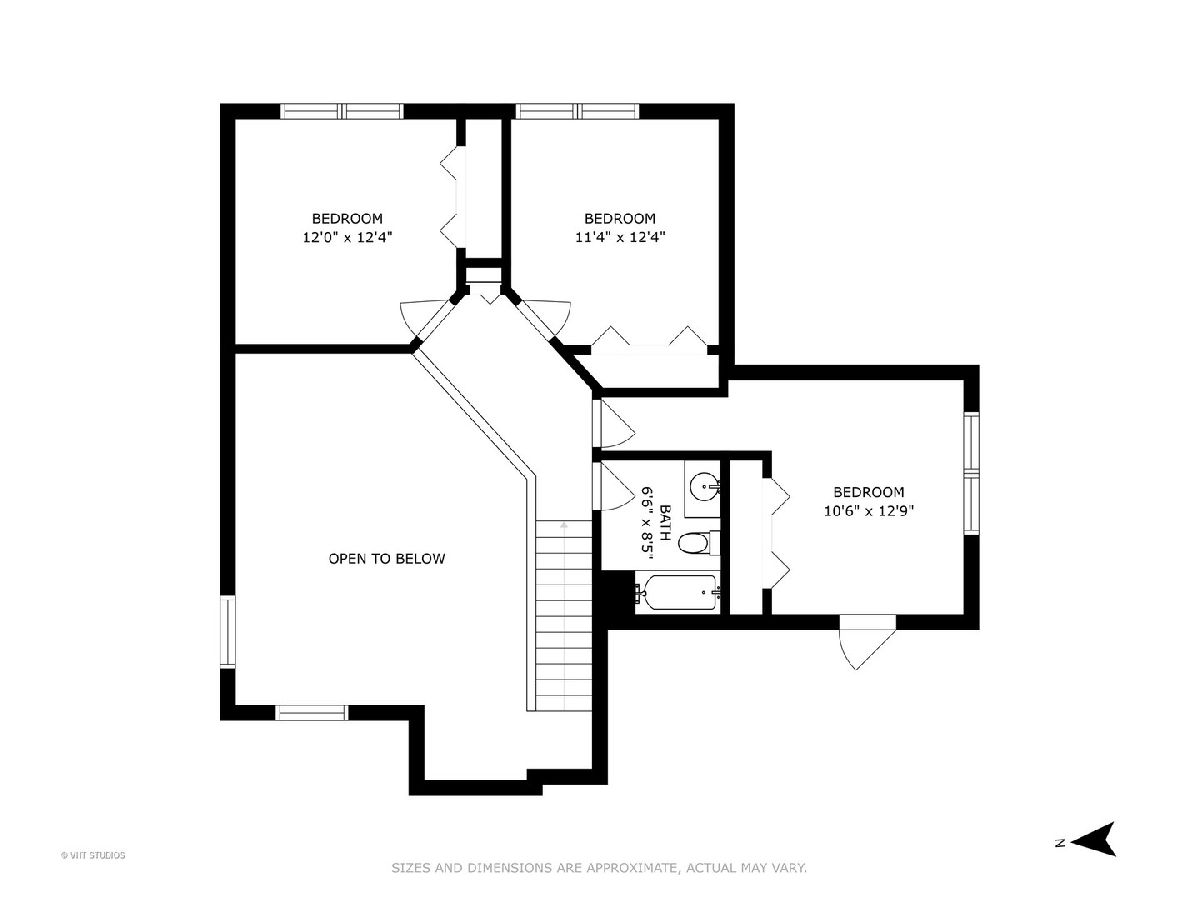
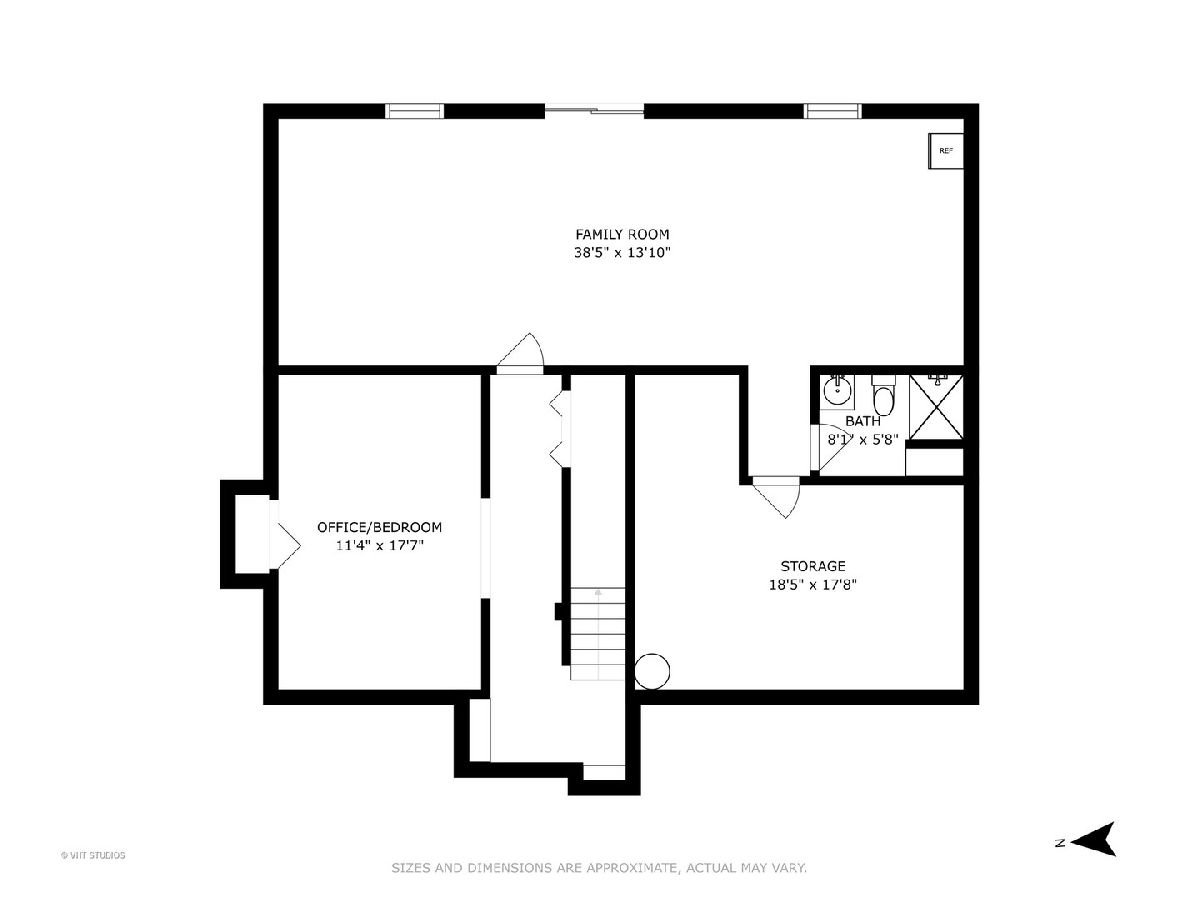
Room Specifics
Total Bedrooms: 4
Bedrooms Above Ground: 4
Bedrooms Below Ground: 0
Dimensions: —
Floor Type: —
Dimensions: —
Floor Type: —
Dimensions: —
Floor Type: —
Full Bathrooms: 4
Bathroom Amenities: Whirlpool,Separate Shower,Double Sink
Bathroom in Basement: 1
Rooms: —
Basement Description: Finished
Other Specifics
| 2 | |
| — | |
| Asphalt | |
| — | |
| — | |
| 76X133 | |
| Dormer,Full,Unfinished | |
| — | |
| — | |
| — | |
| Not in DB | |
| — | |
| — | |
| — | |
| — |
Tax History
| Year | Property Taxes |
|---|---|
| 2023 | $7,849 |
Contact Agent
Nearby Similar Homes
Nearby Sold Comparables
Contact Agent
Listing Provided By
Baird & Warner


