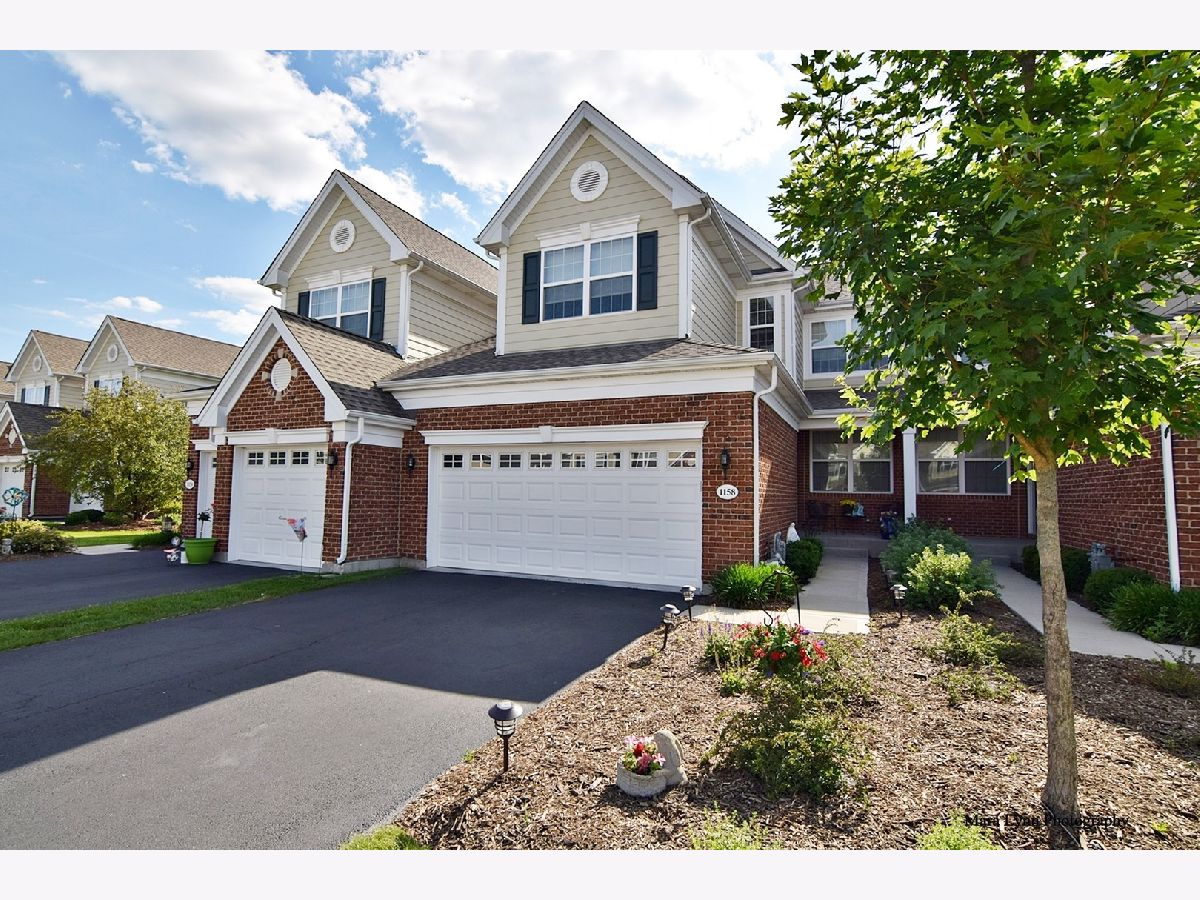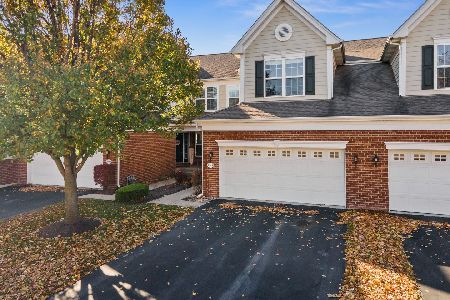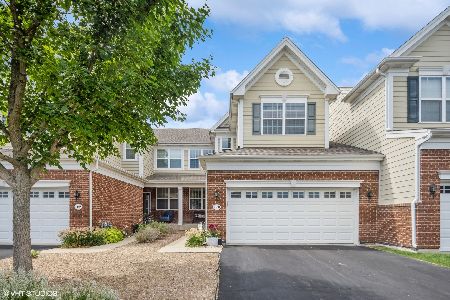1158 Falcon Ridge Drive, Elgin, Illinois 60124
$325,000
|
Sold
|
|
| Status: | Closed |
| Sqft: | 2,136 |
| Cost/Sqft: | $152 |
| Beds: | 3 |
| Baths: | 4 |
| Year Built: | 2013 |
| Property Taxes: | $8,017 |
| Days On Market: | 1395 |
| Lot Size: | 0,00 |
Description
Luxury Pentwater Townhome located in Bowes Creek popular Golf Course community with fully finished basement. Spacious open floor plan offers hardwood floors & wrought iron staircase. Family room features gas fireplace & formal dining room has a cove ceiling. The well-appointed kitchen features 42" cherry cabinets, granite counter tops, stainless steel appliances & pantry closet, (Island belongs to Tenant but is willing to sell, and light fixtures in eating area and dining room). The sunny breakfast nook has a skylight & French door leading to the deck overlooking beautifully landscaped common areas. The expansive master bedroom boasts a cathedral ceiling, a large walk-in closet & a luxurious master bath with sunken tub, separate shower & a dual-sink vanity. The 2nd bedroom has a cathedral ceiling & the 3rd has a cove ceiling. Finished basement offers a large rec room with alcove that could easily become 4th bedroom plus half bath. Enjoy golfing & restaurant in this beautiful community with easy access to Randall Rd., I-90, Shopping & Restaurants!
Property Specifics
| Condos/Townhomes | |
| 2 | |
| — | |
| 2013 | |
| — | |
| PENTWATER | |
| No | |
| — |
| Kane | |
| Bowes Creek Country Club | |
| 210 / Monthly | |
| — | |
| — | |
| — | |
| 11362671 | |
| 0525455033 |
Property History
| DATE: | EVENT: | PRICE: | SOURCE: |
|---|---|---|---|
| 3 Nov, 2017 | Under contract | $0 | MRED MLS |
| 9 Oct, 2017 | Listed for sale | $0 | MRED MLS |
| 24 Oct, 2018 | Listed for sale | $0 | MRED MLS |
| 18 Apr, 2019 | Listed for sale | $0 | MRED MLS |
| 7 Jun, 2022 | Sold | $325,000 | MRED MLS |
| 4 Apr, 2022 | Under contract | $325,000 | MRED MLS |
| 1 Apr, 2022 | Listed for sale | $325,000 | MRED MLS |

Room Specifics
Total Bedrooms: 3
Bedrooms Above Ground: 3
Bedrooms Below Ground: 0
Dimensions: —
Floor Type: —
Dimensions: —
Floor Type: —
Full Bathrooms: 4
Bathroom Amenities: Separate Shower,Double Sink,Soaking Tub
Bathroom in Basement: 1
Rooms: —
Basement Description: Finished
Other Specifics
| 2 | |
| — | |
| Asphalt | |
| — | |
| — | |
| 0 | |
| — | |
| — | |
| — | |
| — | |
| Not in DB | |
| — | |
| — | |
| — | |
| — |
Tax History
| Year | Property Taxes |
|---|---|
| 2022 | $8,017 |
Contact Agent
Nearby Similar Homes
Nearby Sold Comparables
Contact Agent
Listing Provided By
RE/MAX All Pro - St Charles








