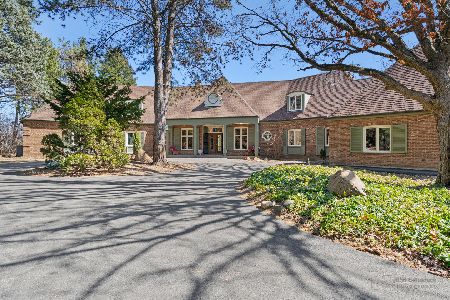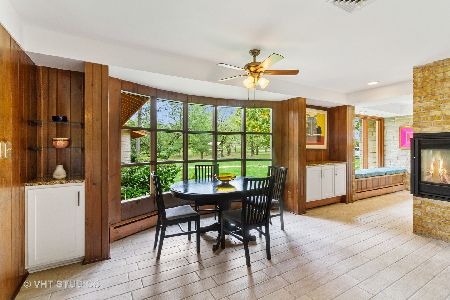116 Ridge Road, Mchenry, Illinois 60050
$400,000
|
Sold
|
|
| Status: | Closed |
| Sqft: | 5,237 |
| Cost/Sqft: | $84 |
| Beds: | 3 |
| Baths: | 4 |
| Year Built: | 1980 |
| Property Taxes: | $22,078 |
| Days On Market: | 2012 |
| Lot Size: | 8,86 |
Description
The ultimate country estate home on 8.86 wooded acres. Custom built with almost as many features as you can imagine, this sprawling 1 1/2 story features huge kitchen with eating area, Portuguese ceramic counter tops, back splash and floors. Vaulted great room and first floor office have beautiful Oak Parquet flooring, extensive master suite with double sink, 2 walk in closets, Bidet and soaking tub, indoor pool and hot tub. Throughout the whole house there is crown molding and beautiful stained glassed windows and doors. You are also adjacent to the Bull Valley riding trails. Home may possibly qualify for the forestry tax exemption.
Property Specifics
| Single Family | |
| — | |
| — | |
| 1980 | |
| Full | |
| — | |
| No | |
| 8.86 |
| Mc Henry | |
| — | |
| — / Not Applicable | |
| None | |
| Private Well | |
| Septic-Private | |
| 10782785 | |
| 0931400005 |
Nearby Schools
| NAME: | DISTRICT: | DISTANCE: | |
|---|---|---|---|
|
Grade School
Valley View Elementary School |
15 | — | |
|
Middle School
Parkland Middle School |
15 | Not in DB | |
|
High School
Mchenry High School-west Campus |
156 | Not in DB | |
Property History
| DATE: | EVENT: | PRICE: | SOURCE: |
|---|---|---|---|
| 28 Aug, 2020 | Sold | $400,000 | MRED MLS |
| 22 Jul, 2020 | Under contract | $439,000 | MRED MLS |
| 15 Jul, 2020 | Listed for sale | $439,000 | MRED MLS |
| 2 May, 2025 | Sold | $819,900 | MRED MLS |
| 15 Mar, 2025 | Under contract | $819,900 | MRED MLS |
| 13 Mar, 2025 | Listed for sale | $819,900 | MRED MLS |

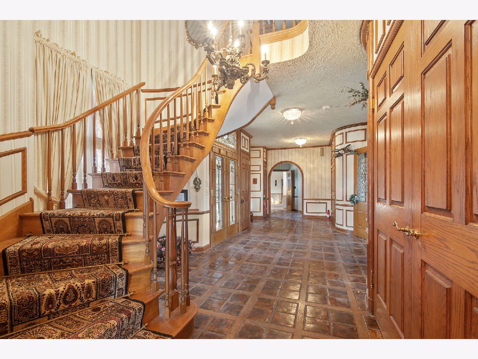
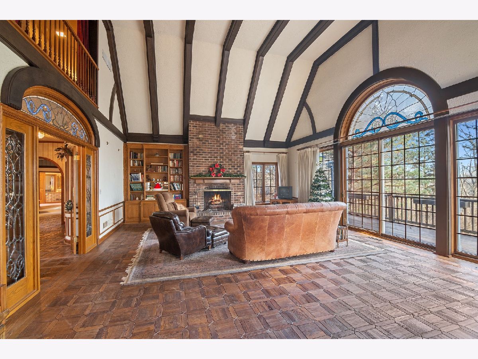
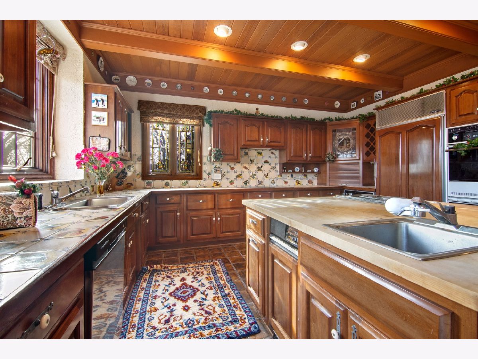
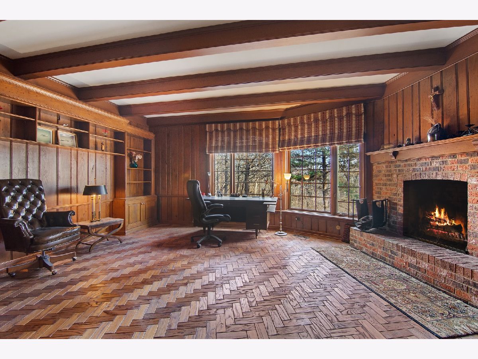
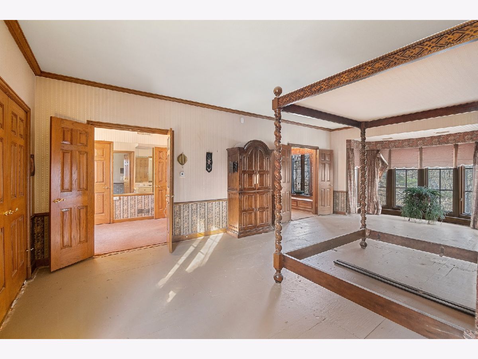
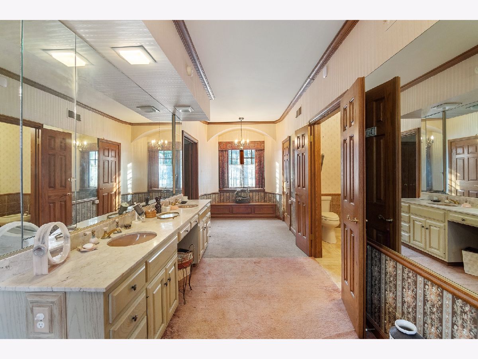
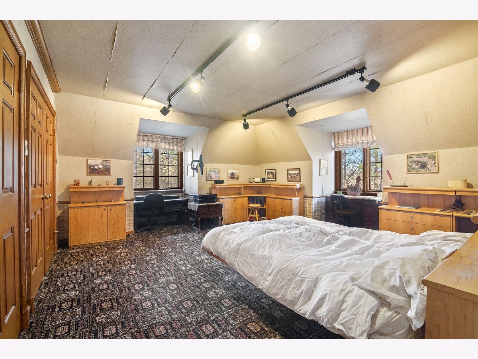
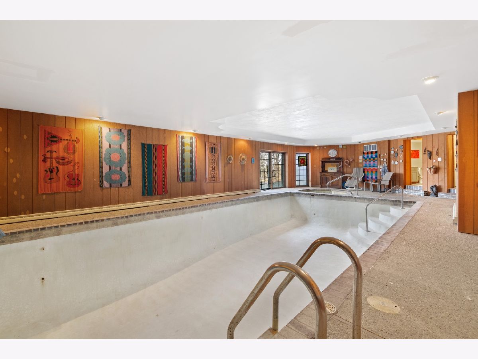
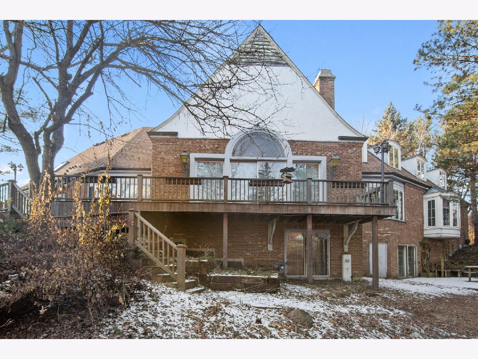
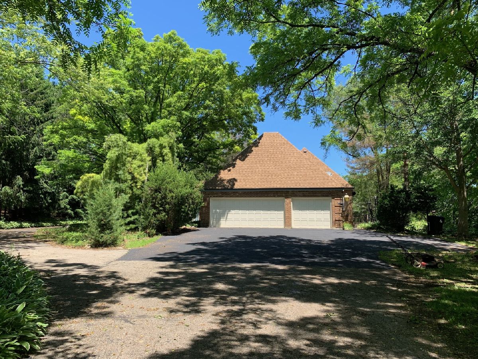
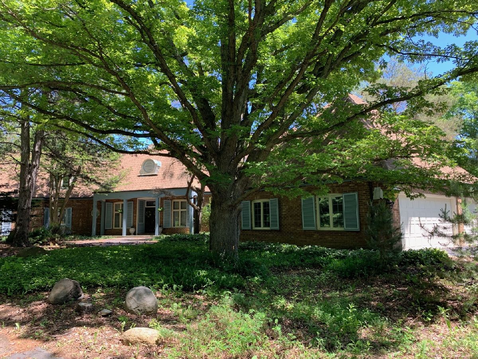
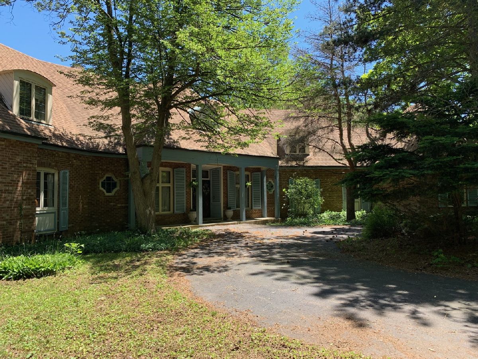
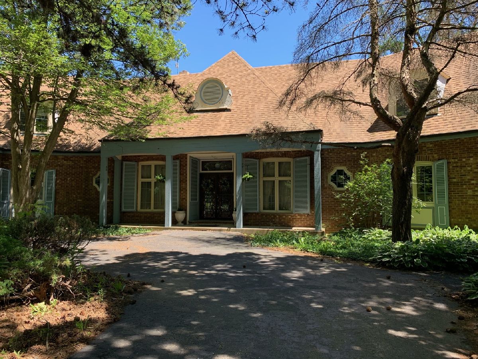
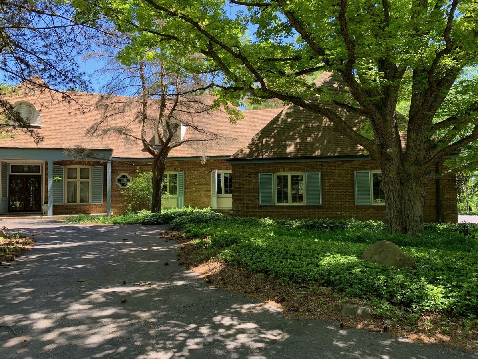
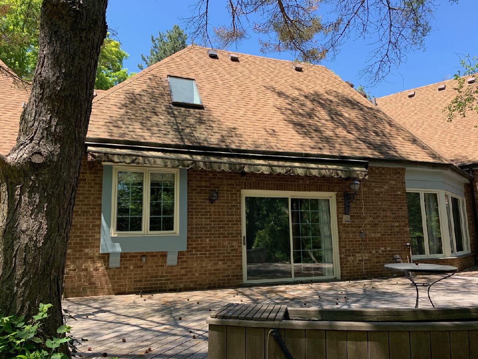
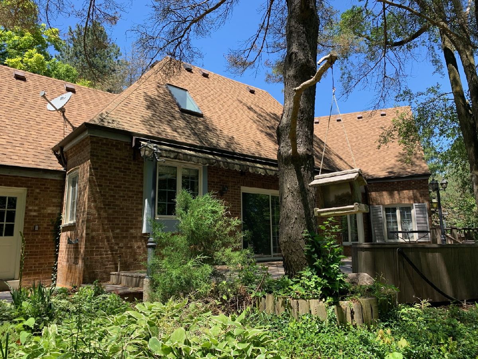
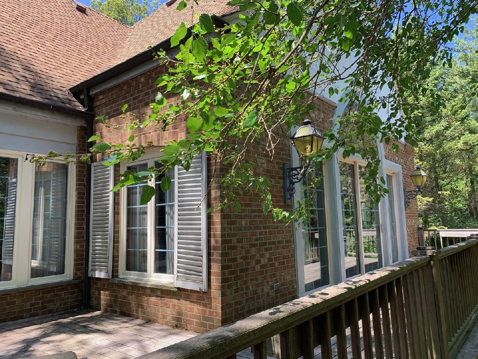
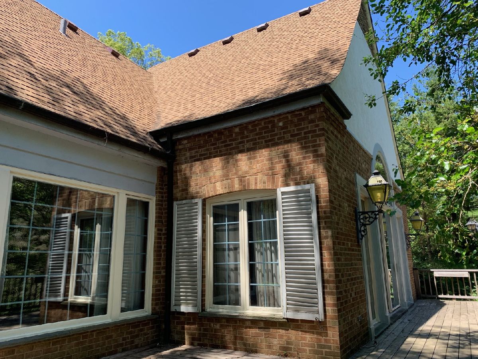
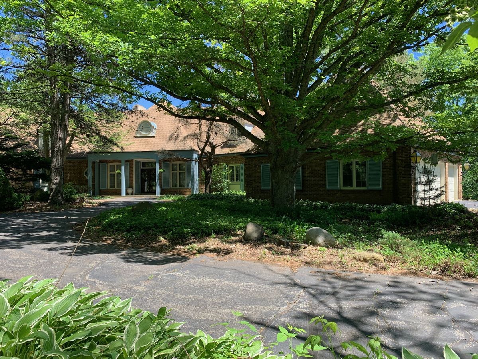
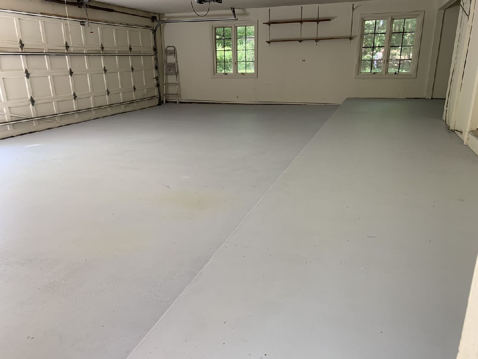
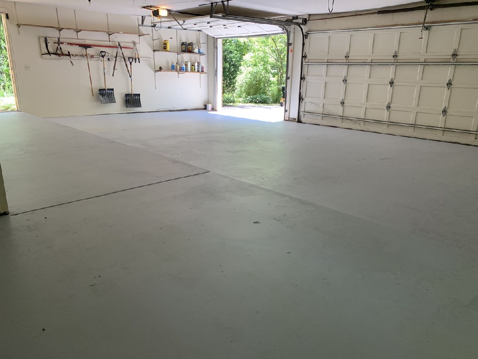
Room Specifics
Total Bedrooms: 3
Bedrooms Above Ground: 3
Bedrooms Below Ground: 0
Dimensions: —
Floor Type: Carpet
Dimensions: —
Floor Type: Carpet
Full Bathrooms: 4
Bathroom Amenities: Separate Shower,Double Sink,Bidet,Soaking Tub
Bathroom in Basement: 1
Rooms: Eating Area,Study,Great Room,Foyer,Utility Room-1st Floor
Basement Description: Partially Finished
Other Specifics
| 3 | |
| — | |
| — | |
| — | |
| — | |
| 396X784X469X796 | |
| — | |
| Full | |
| Vaulted/Cathedral Ceilings, Skylight(s), Hot Tub, Hardwood Floors, First Floor Bedroom, First Floor Laundry, Pool Indoors, Walk-In Closet(s) | |
| Double Oven, Microwave, Dishwasher, Refrigerator, Washer, Dryer, Disposal, Trash Compactor, Cooktop, Built-In Oven, Range Hood, Water Softener Owned | |
| Not in DB | |
| — | |
| — | |
| — | |
| Gas Log |
Tax History
| Year | Property Taxes |
|---|---|
| 2020 | $22,078 |
| 2025 | $8,226 |
Contact Agent
Nearby Similar Homes
Contact Agent
Listing Provided By
Berkshire Hathaway HomeServices Starck Real Estate

