318 Ridge Road, Mchenry, Illinois 60050
$545,000
|
Sold
|
|
| Status: | Closed |
| Sqft: | 3,280 |
| Cost/Sqft: | $160 |
| Beds: | 3 |
| Baths: | 4 |
| Year Built: | 1951 |
| Property Taxes: | $12,607 |
| Days On Market: | 1554 |
| Lot Size: | 8,68 |
Description
Super cool, out of the box, true Mid-Century ranch on almost 9 acres! On-trend home with all the quality you'd expect from a student of Frank Lloyd Wright. Solid re-inforced cement floors, walls of windows with panoramic views, built-in desks, dressers and cabinets. Seller says she has invested $150,000 since purchasing the home, and it shows beautifully! Spacious master suite, extra large dining room, updated kitchen with a to-die-for heatilator type fireplace and bay window overlooking the acreage. Huge drop zone with an abundance of cabinets from garage to kitchen! There is also a shed and great space for a horse barn! Almost two acres of non-climb fenced dog or livestock pastures and room for more. Kohler house generator; newer HVAC; newer dual ovens; new carpeting and interior paint; Marvin & Pella windows! A property like this does not come along often. This is your opportunity!
Property Specifics
| Single Family | |
| — | |
| Prairie | |
| 1951 | |
| Full | |
| MID-CENTURY RANCH | |
| No | |
| 8.68 |
| Mc Henry | |
| — | |
| 0 / Not Applicable | |
| None | |
| Private Well | |
| Septic-Private | |
| 11243196 | |
| 0931400021 |
Property History
| DATE: | EVENT: | PRICE: | SOURCE: |
|---|---|---|---|
| 30 May, 2014 | Sold | $315,000 | MRED MLS |
| 7 May, 2014 | Under contract | $339,900 | MRED MLS |
| — | Last price change | $339,500 | MRED MLS |
| 22 Apr, 2014 | Listed for sale | $339,500 | MRED MLS |
| 19 Nov, 2021 | Sold | $545,000 | MRED MLS |
| 18 Oct, 2021 | Under contract | $525,000 | MRED MLS |
| 16 Oct, 2021 | Listed for sale | $525,000 | MRED MLS |

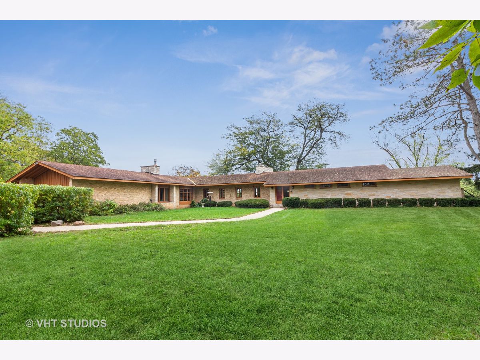
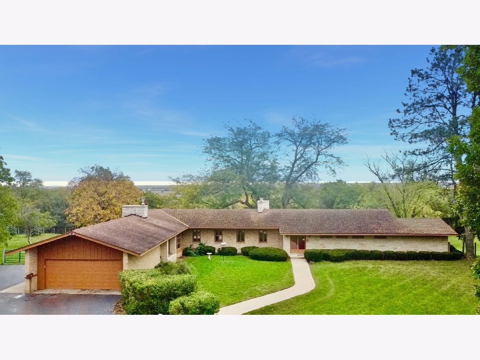
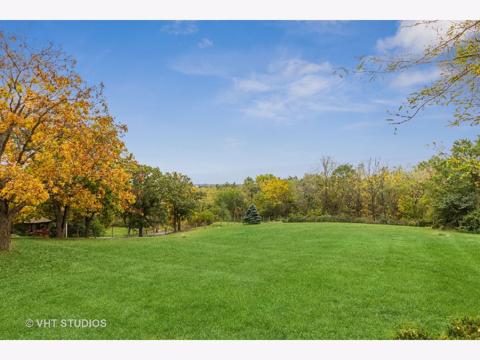
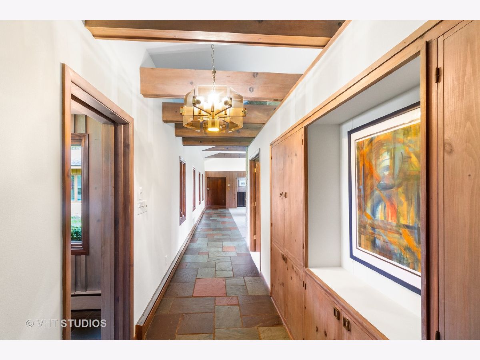
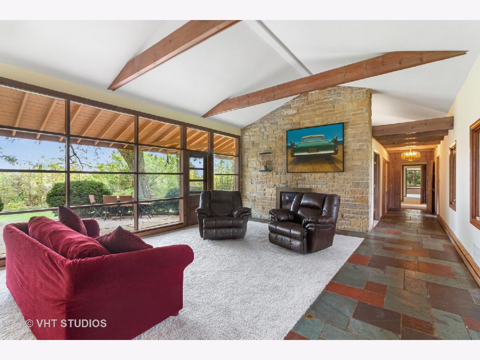
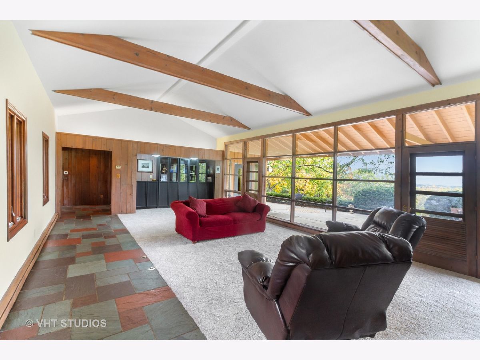
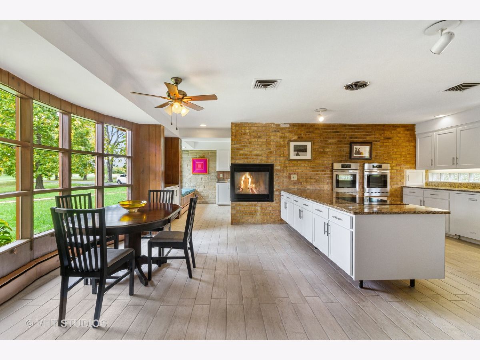
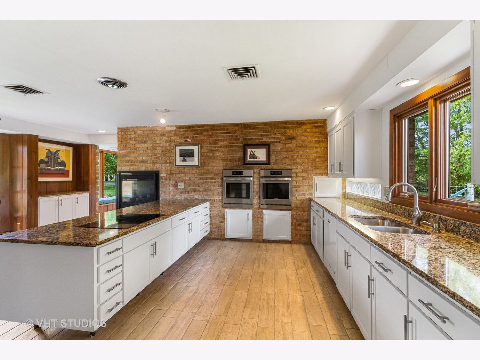
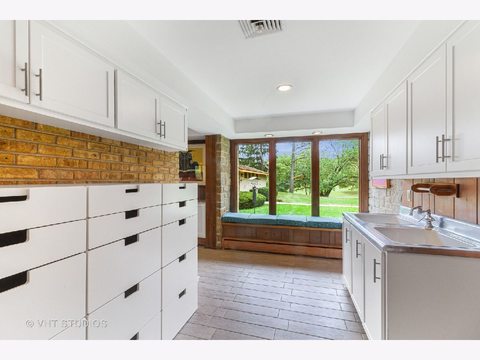
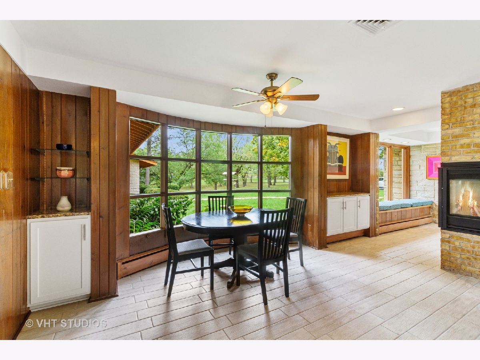
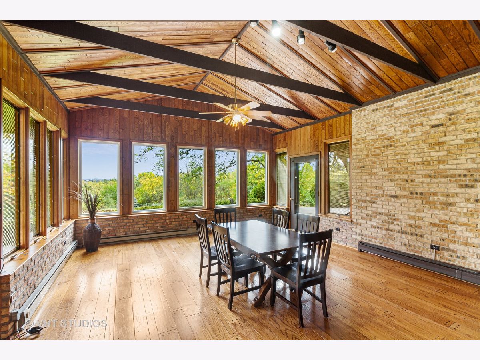
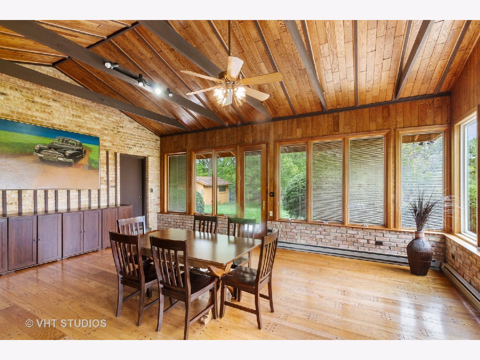
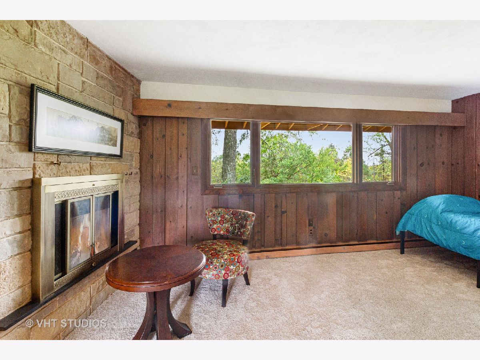
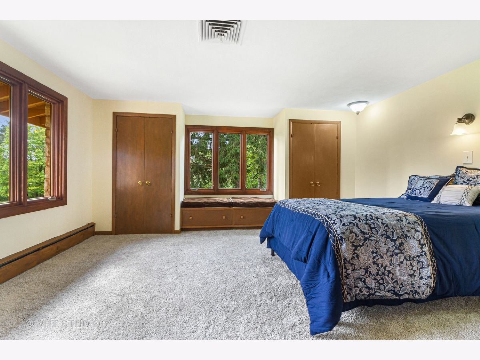
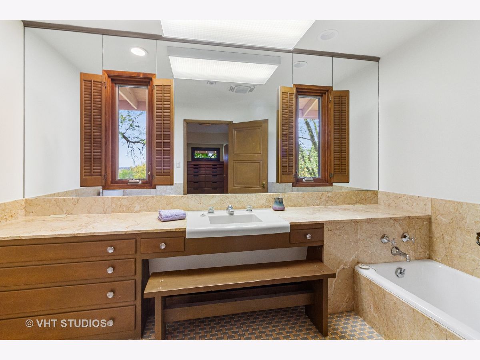
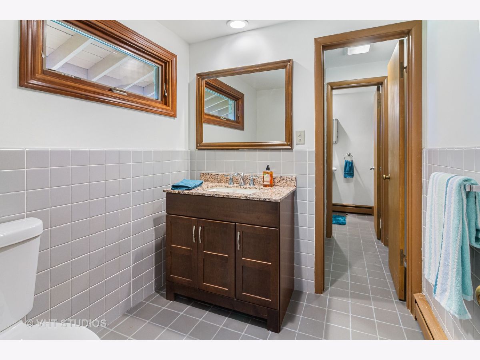
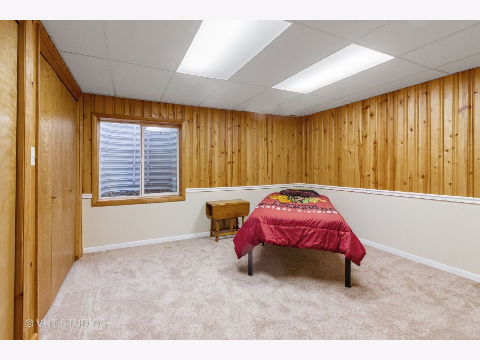
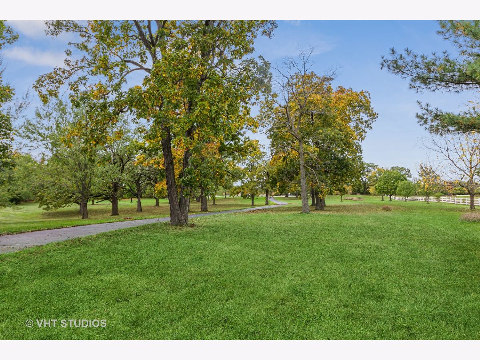
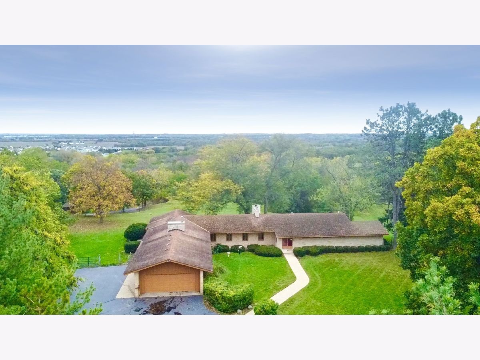
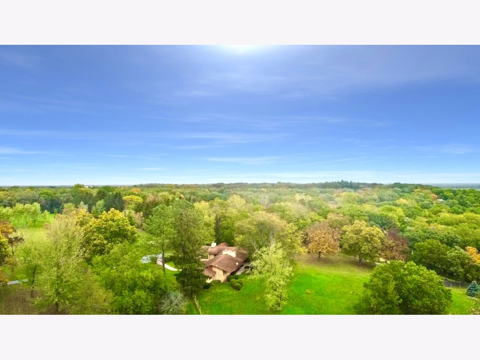
Room Specifics
Total Bedrooms: 4
Bedrooms Above Ground: 3
Bedrooms Below Ground: 1
Dimensions: —
Floor Type: Carpet
Dimensions: —
Floor Type: Carpet
Dimensions: —
Floor Type: Carpet
Full Bathrooms: 4
Bathroom Amenities: Soaking Tub
Bathroom in Basement: 1
Rooms: Recreation Room,Workshop,Utility Room-1st Floor,Eating Area
Basement Description: Finished,Crawl
Other Specifics
| 2.5 | |
| Concrete Perimeter | |
| Asphalt,Side Drive | |
| Patio, Dog Run | |
| Dimensions to Center of Road,Fenced Yard,Horses Allowed,Irregular Lot,Wooded | |
| 452.33 X 825 X 452.84 X 82 | |
| Full,Pull Down Stair | |
| Full | |
| Vaulted/Cathedral Ceilings, Sauna/Steam Room, Hardwood Floors, First Floor Laundry | |
| Double Oven, Dishwasher, Disposal | |
| Not in DB | |
| Horse-Riding Area, Street Paved | |
| — | |
| — | |
| Double Sided, Attached Fireplace Doors/Screen, Gas Log, Gas Starter, Heatilator, Includes Accessories, Insert, More than one |
Tax History
| Year | Property Taxes |
|---|---|
| 2014 | $11,632 |
| 2021 | $12,607 |
Contact Agent
Nearby Similar Homes
Nearby Sold Comparables
Contact Agent
Listing Provided By
Baird & Warner



