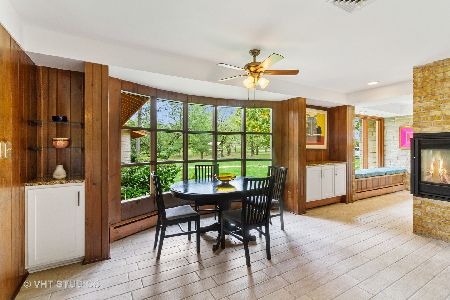318 Ridge Road, Mchenry, Illinois 60050
$315,000
|
Sold
|
|
| Status: | Closed |
| Sqft: | 3,280 |
| Cost/Sqft: | $104 |
| Beds: | 4 |
| Baths: | 4 |
| Year Built: | 1951 |
| Property Taxes: | $11,632 |
| Days On Market: | 4288 |
| Lot Size: | 8,68 |
Description
Beautiful panoramic view from every direction. White split rail fence with a long tree lined drive. This all brick & stone rambling ranch was designed by a student of Frank Lloyd Wright. Quality construction throughout-re-enforced cement floors, slate entrance, built-ins, painted exterior & interior, new carpet, huge country kitchen, dining room, library & living room w/fp, loads of widows and huge master suite.
Property Specifics
| Single Family | |
| — | |
| Prairie | |
| 1951 | |
| Full | |
| SPRAWLING RANCH | |
| No | |
| 8.68 |
| Mc Henry | |
| — | |
| 0 / Not Applicable | |
| None | |
| Private Well | |
| Septic-Private | |
| 08592132 | |
| 0931400021 |
Nearby Schools
| NAME: | DISTRICT: | DISTANCE: | |
|---|---|---|---|
|
High School
Mchenry High School-west Campus |
156 | Not in DB | |
Property History
| DATE: | EVENT: | PRICE: | SOURCE: |
|---|---|---|---|
| 30 May, 2014 | Sold | $315,000 | MRED MLS |
| 7 May, 2014 | Under contract | $339,900 | MRED MLS |
| — | Last price change | $339,500 | MRED MLS |
| 22 Apr, 2014 | Listed for sale | $339,500 | MRED MLS |
| 19 Nov, 2021 | Sold | $545,000 | MRED MLS |
| 18 Oct, 2021 | Under contract | $525,000 | MRED MLS |
| 16 Oct, 2021 | Listed for sale | $525,000 | MRED MLS |
Room Specifics
Total Bedrooms: 4
Bedrooms Above Ground: 4
Bedrooms Below Ground: 0
Dimensions: —
Floor Type: Carpet
Dimensions: —
Floor Type: Carpet
Dimensions: —
Floor Type: —
Full Bathrooms: 4
Bathroom Amenities: Whirlpool,Soaking Tub
Bathroom in Basement: 1
Rooms: Eating Area,Recreation Room,Utility Room-1st Floor,Workshop
Basement Description: Finished
Other Specifics
| 2.5 | |
| Concrete Perimeter | |
| — | |
| Patio | |
| Dimensions to Center of Road,Fenced Yard,Horses Allowed,Irregular Lot,Wooded | |
| 452.33 X 825 X 452.84 X 82 | |
| Full,Pull Down Stair | |
| Full | |
| Vaulted/Cathedral Ceilings, Sauna/Steam Room, Hardwood Floors, First Floor Laundry | |
| Double Oven, Dishwasher, Washer, Dryer, Disposal | |
| Not in DB | |
| Street Paved | |
| — | |
| — | |
| Wood Burning, Attached Fireplace Doors/Screen, Includes Accessories |
Tax History
| Year | Property Taxes |
|---|---|
| 2014 | $11,632 |
| 2021 | $12,607 |
Contact Agent
Nearby Similar Homes
Nearby Sold Comparables
Contact Agent
Listing Provided By
Berkshire Hathaway HomeServices Starck Real Estate




