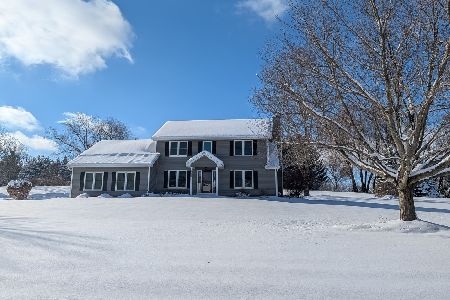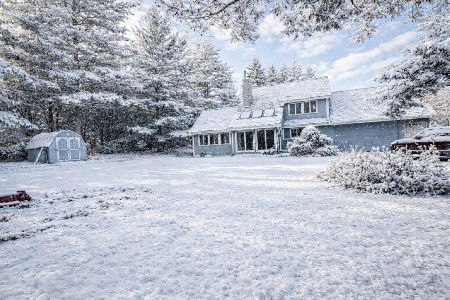11619 Brittany Court, Spring Grove, Illinois 60081
$375,000
|
Sold
|
|
| Status: | Closed |
| Sqft: | 2,880 |
| Cost/Sqft: | $130 |
| Beds: | 5 |
| Baths: | 6 |
| Year Built: | 2001 |
| Property Taxes: | $10,547 |
| Days On Market: | 2047 |
| Lot Size: | 1,08 |
Description
A Must See Beauty in Breezy Lawn Estates awaiting its new owners! 4 Beds, Each with its Own Bath - Plus a Private Guest/In-Law Suite Complete with Full Kitchen, Bath, Bedroom and Living Area. All of that Upstairs!! Grand Foyer Entrance alongside 2 Family/Sitting/Dining Rooms. Large and Open Custom Kitchen with Prep Station and Eating Area. Step Out to Deck Overlooking Private Acre+ Setting. Relax By Fireplace in Living Room. Master Bed has Private Balcony and Enormous Walk In Closet in Master Bath. 2nd & 3rd Bedroom share His/Her Bath. In-Law Suite has Chairlift already installed on Stairs - Separate Entrance from Garage but is part of Main Home. 4 Full Baths, 2 more Half Baths. More Living Area in Partially Finished Full Walkout Basement. 4 Car Garage with 8 Foot Garage Doors. Electric Dog Perimeter. Newer Roof 2017. Schedule your Showing Today!! This is a short-sale being sold as-is.
Property Specifics
| Single Family | |
| — | |
| — | |
| 2001 | |
| Full,Walkout | |
| CUSTOM | |
| No | |
| 1.08 |
| Mc Henry | |
| Breezy Lawn Estates | |
| 45 / Annual | |
| Other | |
| Private Well | |
| Septic-Private | |
| 10752684 | |
| 0506401015 |
Nearby Schools
| NAME: | DISTRICT: | DISTANCE: | |
|---|---|---|---|
|
Grade School
Richmond Grade School |
2 | — | |
|
Middle School
Nippersink Middle School |
2 | Not in DB | |
|
High School
Richmond-burton Community High S |
157 | Not in DB | |
Property History
| DATE: | EVENT: | PRICE: | SOURCE: |
|---|---|---|---|
| 5 Jan, 2022 | Sold | $375,000 | MRED MLS |
| 11 Nov, 2021 | Under contract | $375,000 | MRED MLS |
| — | Last price change | $399,000 | MRED MLS |
| 19 Jun, 2020 | Listed for sale | $375,000 | MRED MLS |
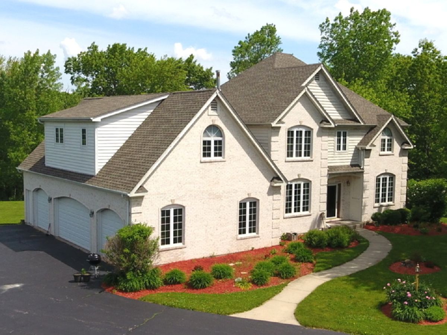
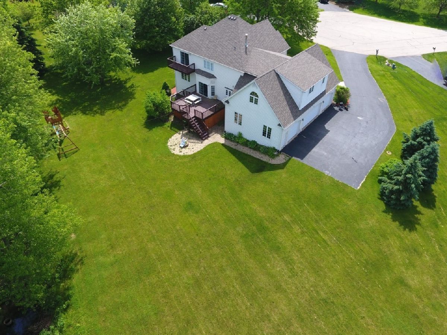
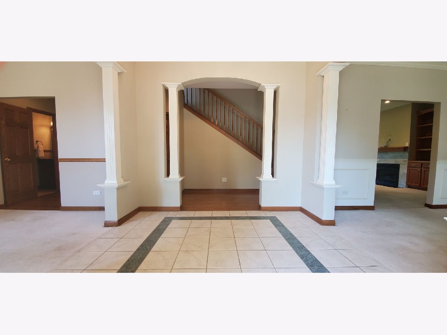
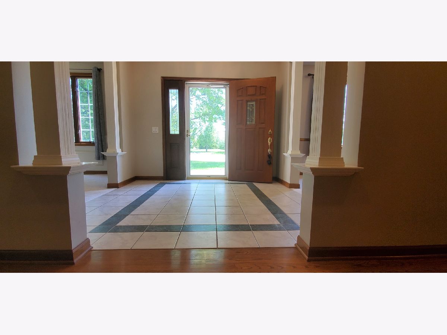

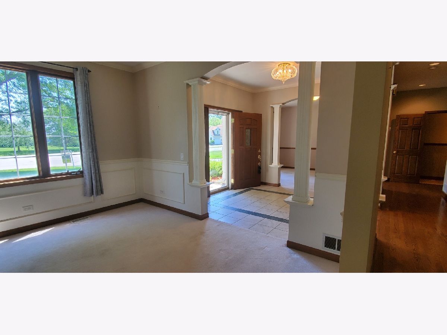
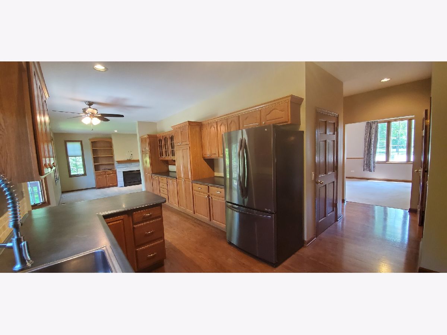
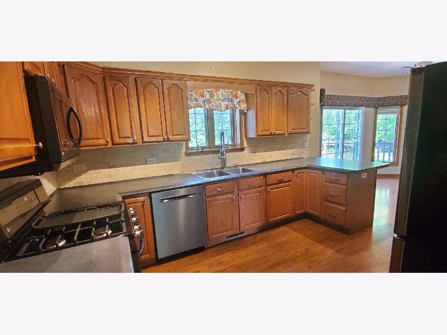

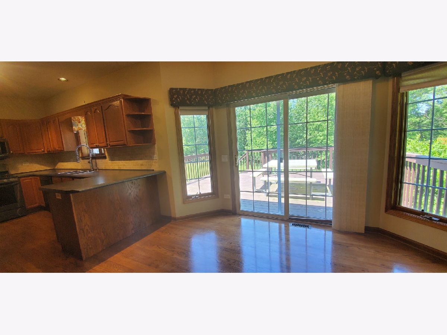
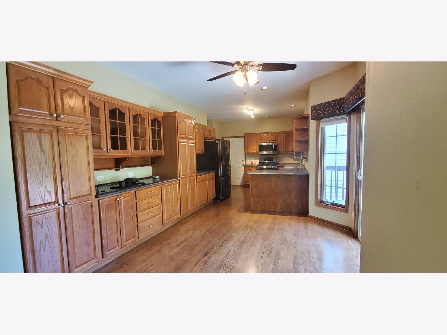
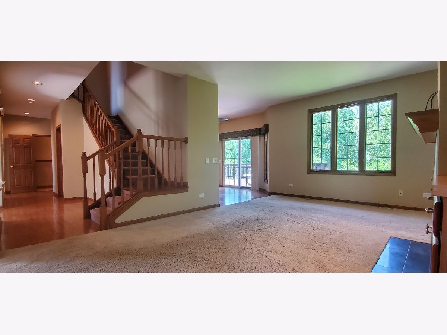
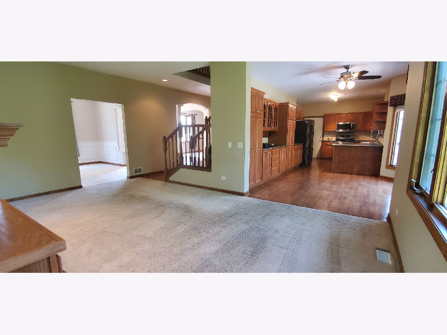
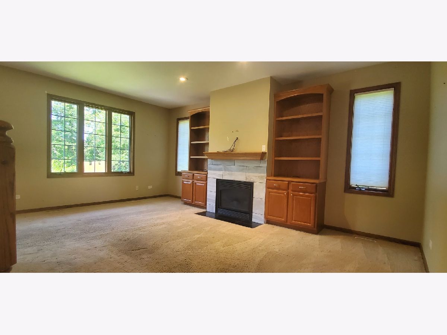
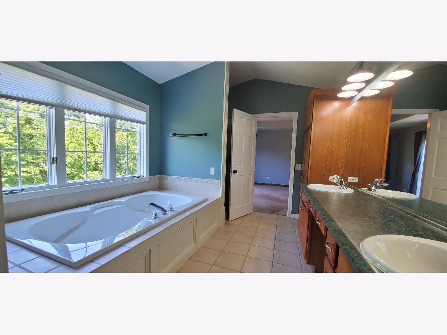

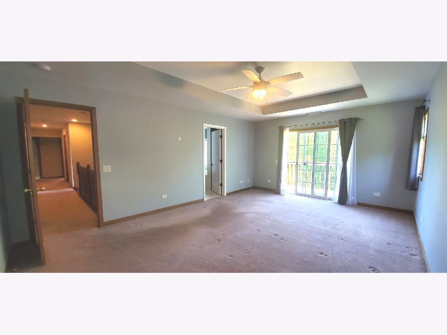

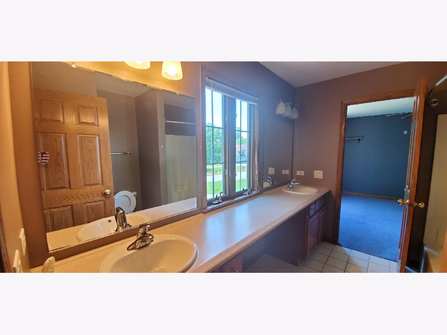

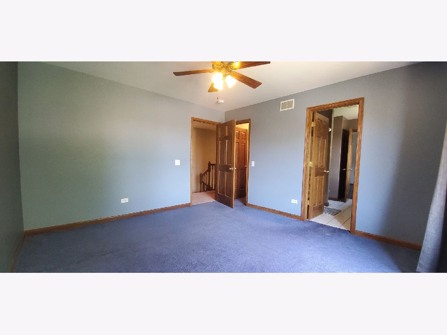

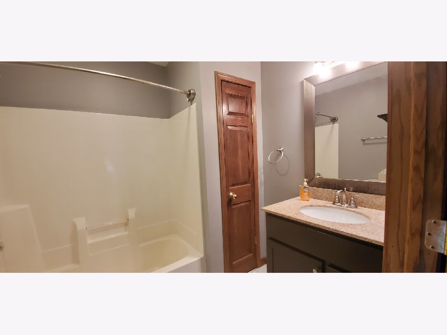


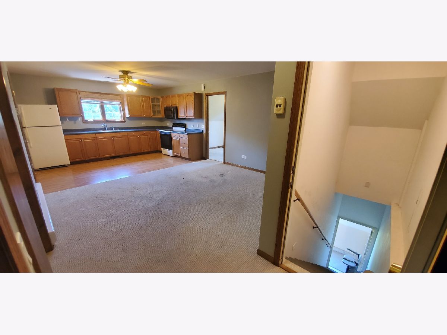



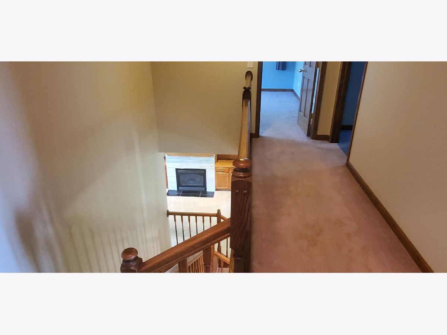
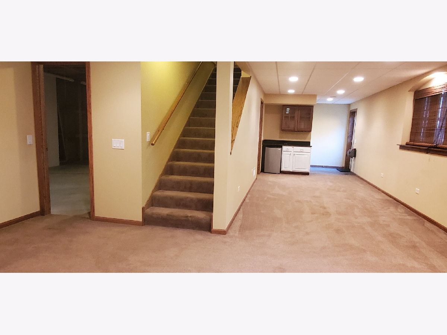



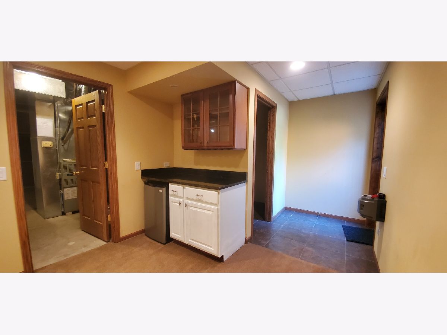





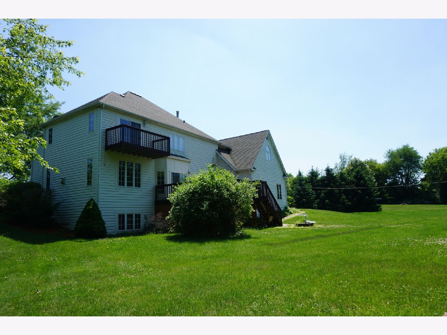
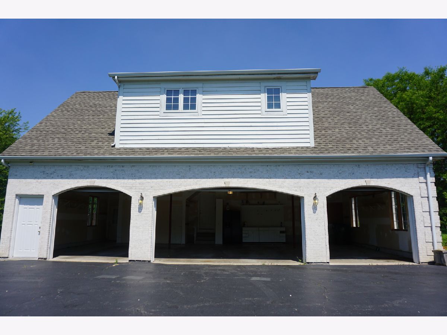
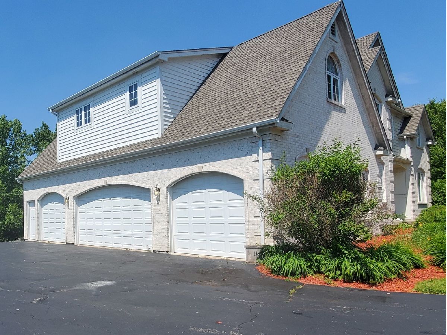
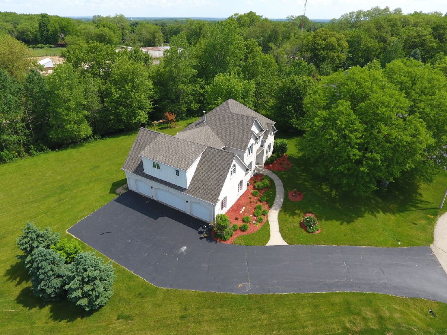

Room Specifics
Total Bedrooms: 5
Bedrooms Above Ground: 5
Bedrooms Below Ground: 0
Dimensions: —
Floor Type: Carpet
Dimensions: —
Floor Type: Carpet
Dimensions: —
Floor Type: Carpet
Dimensions: —
Floor Type: —
Full Bathrooms: 6
Bathroom Amenities: Separate Shower,Double Sink,Soaking Tub
Bathroom in Basement: 1
Rooms: Bedroom 5,Deck,Balcony/Porch/Lanai,Kitchen,Foyer,Other Room,Eating Area,Office,Storage,Walk In Closet
Basement Description: Finished,Exterior Access,Egress Window
Other Specifics
| 4 | |
| Concrete Perimeter | |
| Asphalt | |
| Balcony, Deck, Porch | |
| Cul-De-Sac,Irregular Lot,Wooded,Mature Trees | |
| 22X22X32X187X350X35X318 | |
| Unfinished | |
| Full | |
| Bar-Dry, Hardwood Floors, In-Law Arrangement, Second Floor Laundry, Built-in Features, Walk-In Closet(s) | |
| Range, Microwave, Dishwasher, Refrigerator, High End Refrigerator, Washer, Dryer, Stainless Steel Appliance(s) | |
| Not in DB | |
| Park, Street Lights, Street Paved | |
| — | |
| — | |
| — |
Tax History
| Year | Property Taxes |
|---|---|
| 2022 | $10,547 |
Contact Agent
Nearby Similar Homes
Nearby Sold Comparables
Contact Agent
Listing Provided By
Shaleh Homes Inc.

