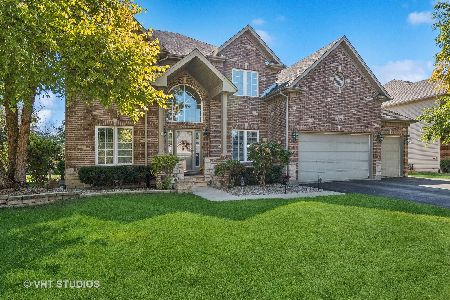1161 Heartland Drive, Yorkville, Illinois 60560
$305,000
|
Sold
|
|
| Status: | Closed |
| Sqft: | 2,800 |
| Cost/Sqft: | $113 |
| Beds: | 4 |
| Baths: | 3 |
| Year Built: | 2004 |
| Property Taxes: | $10,229 |
| Days On Market: | 2122 |
| Lot Size: | 0,28 |
Description
Showings allowed. Virtual tours available upon request.Beautiful curb appeal in this Brick front 2-story with 3-car garage. The foyer impresses with a soaring ceiling and open stairway. Entertain guests in Front Room and Dining Room with all white wood work & decorative ceiling accent. Privacy is at hand in the main floor office with Glass French doors. Beautiful hardwood flooring leads to the family hub of the home - open concept kitchen with solid wood cabinetry, Stainless appliances, Island with storage & Pantry. Bayed-eating area with French Doors lead to the large deck and yard with mature landscape. The Family Room features vaulted ceiling, a wall of double windows & brick surround fireplace. The white wood trim continues upstairs in all 4 bedrooms. Master retreat offers vaulted ceiling, walk-in closet, private master Bath with dual vanities, Separate tub and walk-in Shower. Full Hall bath with Fresh White Cabinetry, dual sinks, & tub/shower combo. Neutral paint and flooring throughout. Full unfinished lower level and Main floor laundry. Neighborhood amenities include Pool and clubhouse! Close to everything!
Property Specifics
| Single Family | |
| — | |
| Traditional | |
| 2004 | |
| Full | |
| CODY | |
| No | |
| 0.28 |
| Kendall | |
| Heartland | |
| 575 / Annual | |
| Clubhouse,Pool | |
| Public | |
| Public Sewer | |
| 10684808 | |
| 0227306005 |
Nearby Schools
| NAME: | DISTRICT: | DISTANCE: | |
|---|---|---|---|
|
Grade School
Grande Reserve Elementary School |
115 | — | |
|
Middle School
Yorkville Middle School |
115 | Not in DB | |
|
High School
Yorkville High School |
115 | Not in DB | |
Property History
| DATE: | EVENT: | PRICE: | SOURCE: |
|---|---|---|---|
| 7 Aug, 2020 | Sold | $305,000 | MRED MLS |
| 5 Jul, 2020 | Under contract | $315,000 | MRED MLS |
| — | Last price change | $305,000 | MRED MLS |
| 6 Apr, 2020 | Listed for sale | $305,000 | MRED MLS |
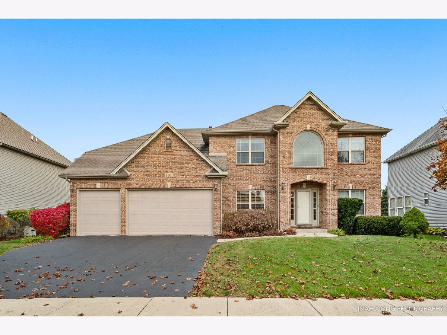
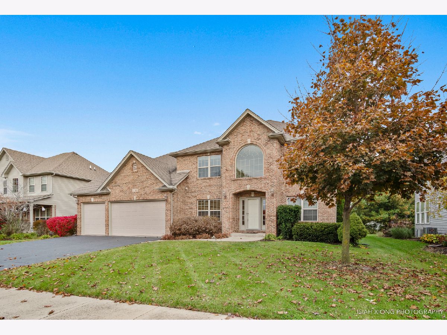
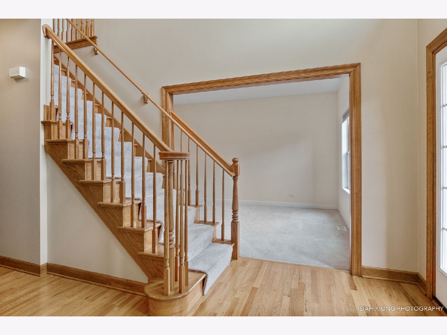
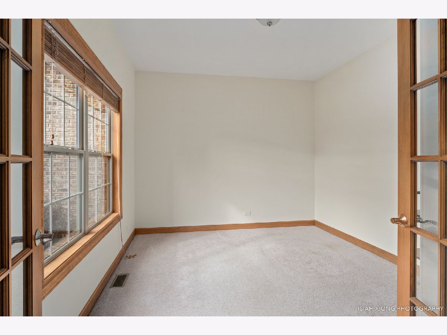
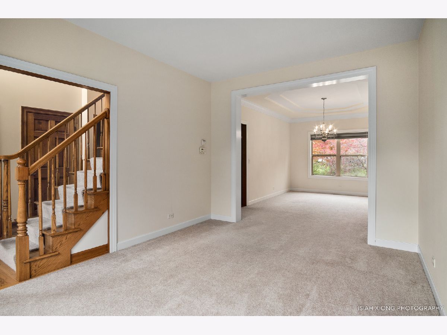
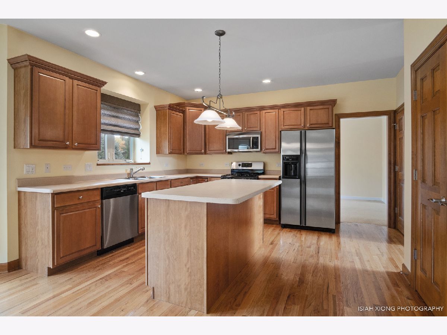
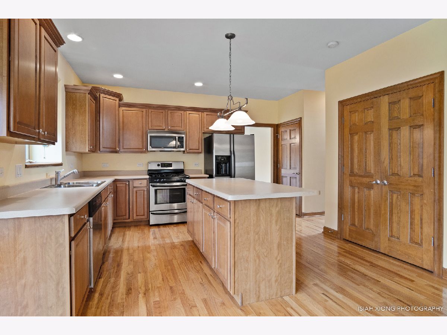
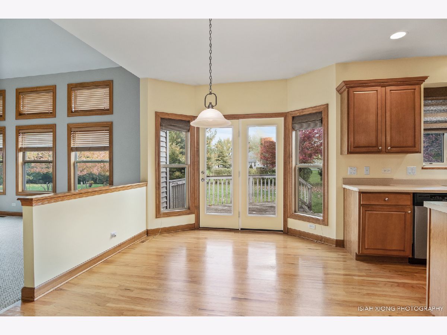
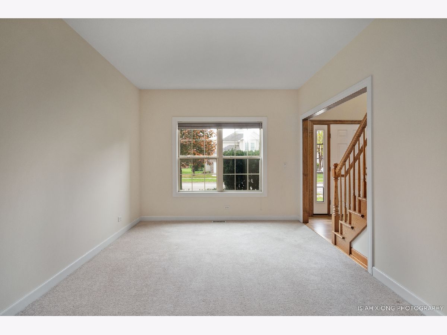
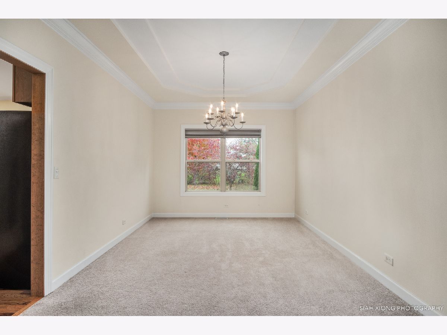
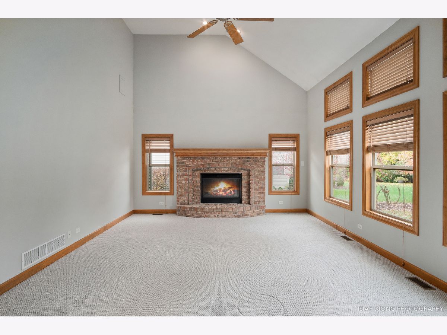
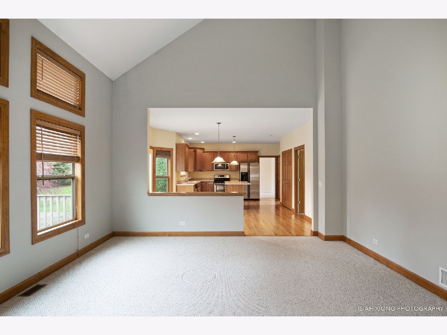
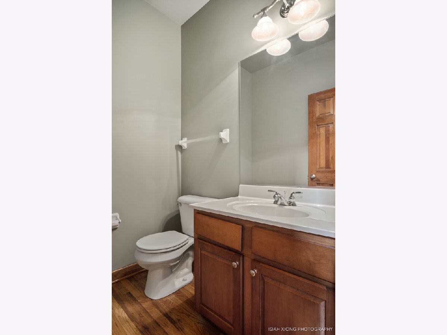
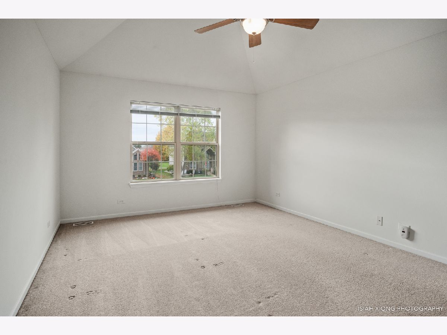
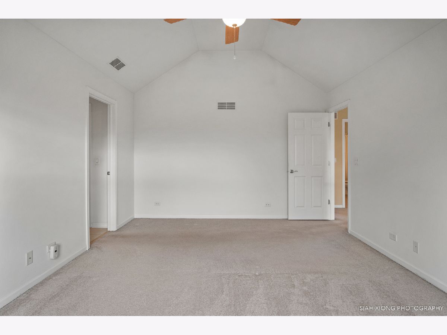
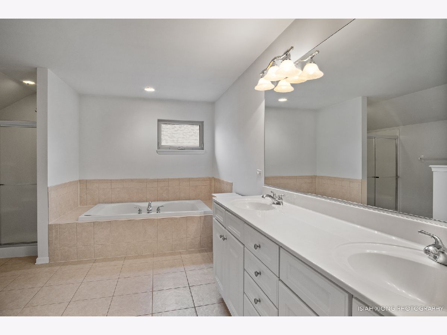
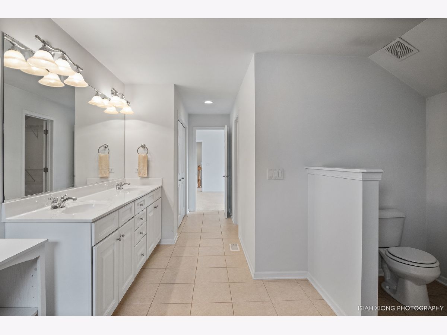
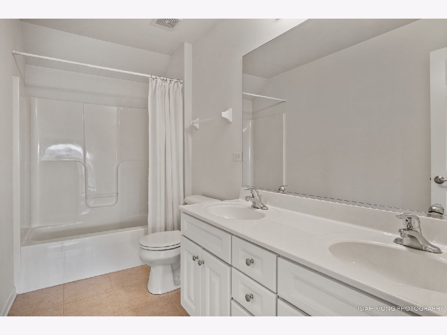
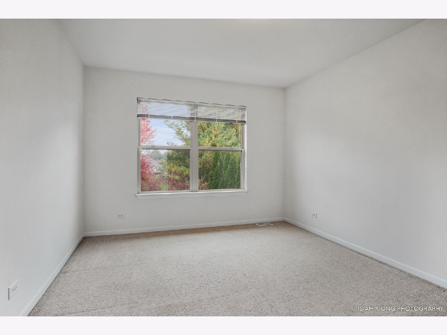
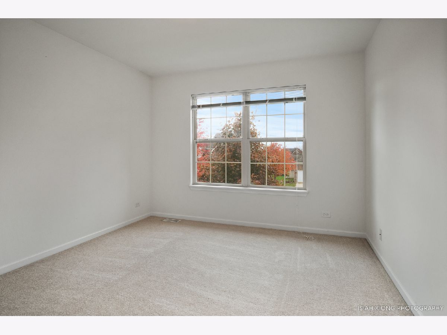
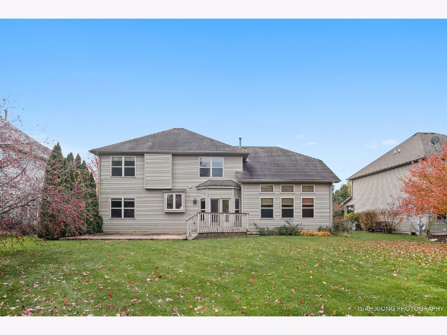
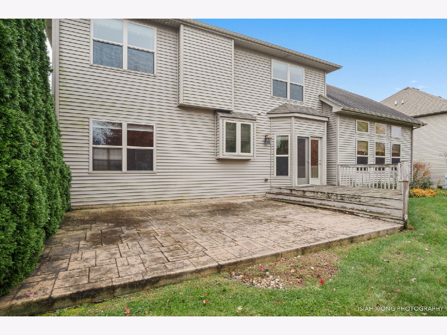
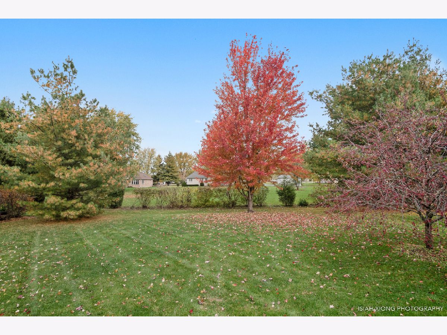
Room Specifics
Total Bedrooms: 4
Bedrooms Above Ground: 4
Bedrooms Below Ground: 0
Dimensions: —
Floor Type: Carpet
Dimensions: —
Floor Type: Carpet
Dimensions: —
Floor Type: Carpet
Full Bathrooms: 3
Bathroom Amenities: Whirlpool,Separate Shower,Double Sink
Bathroom in Basement: 0
Rooms: Eating Area,Office
Basement Description: Unfinished
Other Specifics
| 3 | |
| Concrete Perimeter | |
| Asphalt | |
| Deck, Storms/Screens | |
| Landscaped | |
| 80 X 150 | |
| — | |
| Full | |
| Vaulted/Cathedral Ceilings, Hardwood Floors, First Floor Laundry | |
| Range, Microwave, Dishwasher, Refrigerator, Washer, Dryer, Disposal, Stainless Steel Appliance(s) | |
| Not in DB | |
| Clubhouse, Park, Pool, Sidewalks, Street Lights, Street Paved | |
| — | |
| — | |
| Heatilator |
Tax History
| Year | Property Taxes |
|---|---|
| 2020 | $10,229 |
Contact Agent
Nearby Similar Homes
Nearby Sold Comparables
Contact Agent
Listing Provided By
Berkshire Hathaway HomeServices Chicago








