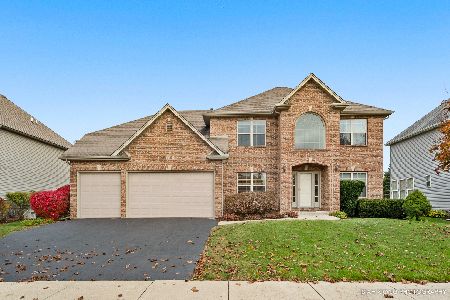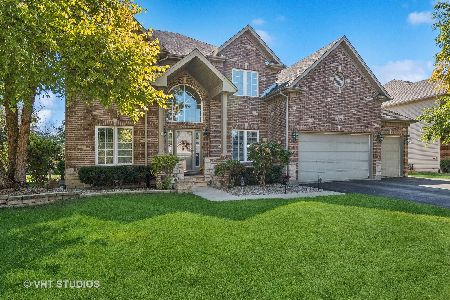1169 Heartland Drive, Yorkville, Illinois 60560
$297,000
|
Sold
|
|
| Status: | Closed |
| Sqft: | 2,660 |
| Cost/Sqft: | $117 |
| Beds: | 5 |
| Baths: | 3 |
| Year Built: | 2003 |
| Property Taxes: | $9,645 |
| Days On Market: | 2454 |
| Lot Size: | 0,27 |
Description
Updated & Upgraded Brick Front Two Story Features Gleaming Re-Stained Hardwood Flooring, New Carpet on 1st Floor, Grand 2 Story Family Room with Fireplace & Overlook From Upstairs Hall, Eat In Kitchen with Sliding Glass Door to Private Yard, Granite Counter Tops, Built in Oven/Cook Top, Stainless Steel Appliances, Pantry Closet and Tons of Cabinet Space, 1st Floor Mud Room/Laundry, Double Door Master Bedroom Suite Features a Private Balcony, Wood Laminate Flooring, Huge Walk-In Closet, Separate Tub and Shower, Dual Sink Vanities and Tiled Flooring, Nice Size 2nd Bedrooms, Hall Full Bath Features Dual Sinks, Private 3rd Floor 5th Bedroom! 3 Car Attached Garage, Full Basement with Rough in For Bath and Tons of Storage Space! A Pool & Clubhouse Community! Photo's before updates and now current tenant. HURRY
Property Specifics
| Single Family | |
| — | |
| Georgian | |
| 2003 | |
| Full | |
| — | |
| No | |
| 0.27 |
| Kendall | |
| Heartland | |
| 500 / Quarterly | |
| Clubhouse,Pool | |
| Public | |
| Public Sewer | |
| 10375410 | |
| 0227306006 |
Nearby Schools
| NAME: | DISTRICT: | DISTANCE: | |
|---|---|---|---|
|
Grade School
Grande Reserve Elementary School |
115 | — | |
|
Middle School
Yorkville Middle School |
115 | Not in DB | |
|
High School
Yorkville High School |
115 | Not in DB | |
Property History
| DATE: | EVENT: | PRICE: | SOURCE: |
|---|---|---|---|
| 7 Jun, 2019 | Sold | $297,000 | MRED MLS |
| 13 May, 2019 | Under contract | $309,900 | MRED MLS |
| 10 May, 2019 | Listed for sale | $309,900 | MRED MLS |
Room Specifics
Total Bedrooms: 5
Bedrooms Above Ground: 5
Bedrooms Below Ground: 0
Dimensions: —
Floor Type: Carpet
Dimensions: —
Floor Type: Carpet
Dimensions: —
Floor Type: Carpet
Dimensions: —
Floor Type: —
Full Bathrooms: 3
Bathroom Amenities: Separate Shower
Bathroom in Basement: 0
Rooms: Bedroom 5,Den
Basement Description: Unfinished,Bathroom Rough-In
Other Specifics
| 3 | |
| Concrete Perimeter | |
| Asphalt | |
| Patio | |
| Cul-De-Sac | |
| 70X150X147X80 | |
| Finished | |
| Full | |
| Vaulted/Cathedral Ceilings, Hardwood Floors, First Floor Laundry | |
| Double Oven, Microwave, Dishwasher, Refrigerator | |
| Not in DB | |
| — | |
| — | |
| — | |
| Attached Fireplace Doors/Screen |
Tax History
| Year | Property Taxes |
|---|---|
| 2019 | $9,645 |
Contact Agent
Nearby Similar Homes
Nearby Sold Comparables
Contact Agent
Listing Provided By
Little Realty











