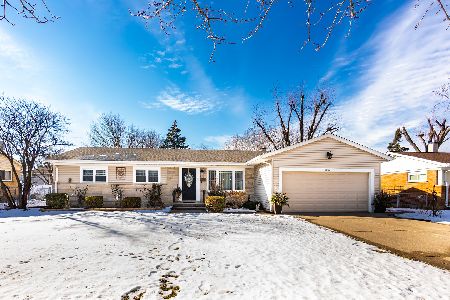1187 Hewitt Drive, Des Plaines, Illinois 60016
$251,000
|
Sold
|
|
| Status: | Closed |
| Sqft: | 1,137 |
| Cost/Sqft: | $227 |
| Beds: | 3 |
| Baths: | 2 |
| Year Built: | 1963 |
| Property Taxes: | $6,536 |
| Days On Market: | 4234 |
| Lot Size: | 0,21 |
Description
WOW-Immaculately maintained Tri-Level home, freshly painted, new carpet & exceptionally clean. Pella window in LR sends natural light through entire main level of this open floor plan. Updates: Furnace '06; A/C '07; Sump Pump '13; Carpet '14; H2O Tank '14; Roof '06; 6-Panel doors; Front Loader W/D+Pedestals '12.Updated kitchen & baths. 2.5 Car Garage+Carport w/garage door. Fenced dog run. Truly a move-in ready beauty
Property Specifics
| Single Family | |
| — | |
| Tri-Level | |
| 1963 | |
| Partial | |
| — | |
| No | |
| 0.21 |
| Cook | |
| Waycinden Park | |
| 0 / Not Applicable | |
| None | |
| Lake Michigan,Public | |
| Public Sewer | |
| 08644718 | |
| 08242060090000 |
Nearby Schools
| NAME: | DISTRICT: | DISTANCE: | |
|---|---|---|---|
|
Grade School
Devonshire School |
59 | — | |
|
Middle School
Friendship Junior High School |
59 | Not in DB | |
|
High School
Elk Grove High School |
214 | Not in DB | |
Property History
| DATE: | EVENT: | PRICE: | SOURCE: |
|---|---|---|---|
| 15 Aug, 2014 | Sold | $251,000 | MRED MLS |
| 12 Jul, 2014 | Under contract | $258,000 | MRED MLS |
| — | Last price change | $257,000 | MRED MLS |
| 14 Jun, 2014 | Listed for sale | $257,000 | MRED MLS |
| 5 Dec, 2016 | Sold | $263,000 | MRED MLS |
| 12 Oct, 2016 | Under contract | $267,000 | MRED MLS |
| — | Last price change | $268,000 | MRED MLS |
| 14 Sep, 2016 | Listed for sale | $269,000 | MRED MLS |
Room Specifics
Total Bedrooms: 3
Bedrooms Above Ground: 3
Bedrooms Below Ground: 0
Dimensions: —
Floor Type: Wood Laminate
Dimensions: —
Floor Type: Wood Laminate
Full Bathrooms: 2
Bathroom Amenities: —
Bathroom in Basement: 1
Rooms: No additional rooms
Basement Description: Finished
Other Specifics
| 2 | |
| Concrete Perimeter | |
| Concrete | |
| Patio, Dog Run, Storms/Screens | |
| Corner Lot | |
| 81 X 110 | |
| — | |
| None | |
| Vaulted/Cathedral Ceilings, Wood Laminate Floors | |
| Range, Dishwasher, Refrigerator, Freezer, Washer, Dryer | |
| Not in DB | |
| Curbs, Sidewalks, Street Lights, Street Paved | |
| — | |
| — | |
| — |
Tax History
| Year | Property Taxes |
|---|---|
| 2014 | $6,536 |
| 2016 | $6,769 |
Contact Agent
Nearby Similar Homes
Nearby Sold Comparables
Contact Agent
Listing Provided By
Baird & Warner











