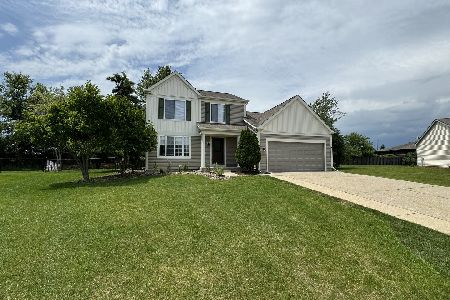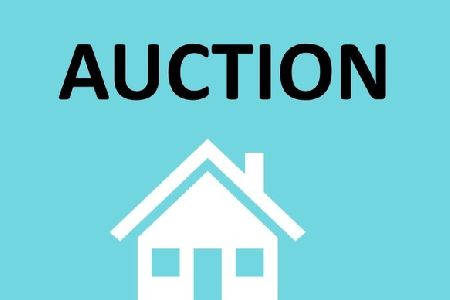1161 Sawmill Lane, Algonquin, Illinois 60102
$242,500
|
Sold
|
|
| Status: | Closed |
| Sqft: | 1,451 |
| Cost/Sqft: | $167 |
| Beds: | 3 |
| Baths: | 3 |
| Year Built: | 1995 |
| Property Taxes: | $6,873 |
| Days On Market: | 2261 |
| Lot Size: | 0,33 |
Description
Well maintained and move in ready, two story home, Premium Cul-de-sac, open space viewing, Nice kitchen with granite counter-tops and breakfast bar, newer hardwood flooring, stainless steel appliances. Full finished basement with additional room, Newer furnace newer siding and roof, Huge Backyard with large deck, shed and metal fence. Very Quiet neighborhood, Close to the Commons mall, restaurants, Movie theaters, Grocery stores, Pharmacy, hospital and all kind of stores, Easy access to Randall Rd, other major roads and schools, very convenient location, Hurry come and see it today!! make an offer before is sold!! very motivated seller!!
Property Specifics
| Single Family | |
| — | |
| — | |
| 1995 | |
| Full | |
| COLE | |
| No | |
| 0.33 |
| Mc Henry | |
| Dawson Mill | |
| 0 / Not Applicable | |
| None | |
| Public | |
| Public Sewer | |
| 10575626 | |
| 1932151009 |
Nearby Schools
| NAME: | DISTRICT: | DISTANCE: | |
|---|---|---|---|
|
Grade School
Neubert Elementary School |
300 | — | |
|
Middle School
Westfield Community School |
300 | Not in DB | |
|
High School
H D Jacobs High School |
300 | Not in DB | |
Property History
| DATE: | EVENT: | PRICE: | SOURCE: |
|---|---|---|---|
| 15 Sep, 2014 | Sold | $215,000 | MRED MLS |
| 7 Aug, 2014 | Under contract | $217,000 | MRED MLS |
| 27 Jun, 2014 | Listed for sale | $217,000 | MRED MLS |
| 20 Mar, 2020 | Sold | $242,500 | MRED MLS |
| 20 Feb, 2020 | Under contract | $242,000 | MRED MLS |
| — | Last price change | $255,000 | MRED MLS |
| 16 Nov, 2019 | Listed for sale | $255,000 | MRED MLS |
Room Specifics
Total Bedrooms: 3
Bedrooms Above Ground: 3
Bedrooms Below Ground: 0
Dimensions: —
Floor Type: Carpet
Dimensions: —
Floor Type: Carpet
Full Bathrooms: 3
Bathroom Amenities: —
Bathroom in Basement: 0
Rooms: Eating Area
Basement Description: Finished
Other Specifics
| 2 | |
| Concrete Perimeter | |
| Asphalt | |
| Deck | |
| Cul-De-Sac,Fenced Yard,Wooded | |
| 20X31X32X151X75X150 | |
| — | |
| Full | |
| — | |
| Range, Microwave, Dishwasher, Refrigerator, Washer, Dryer, Disposal, Stainless Steel Appliance(s) | |
| Not in DB | |
| Curbs, Sidewalks, Street Lights, Other | |
| — | |
| — | |
| — |
Tax History
| Year | Property Taxes |
|---|---|
| 2014 | $5,885 |
| 2020 | $6,873 |
Contact Agent
Nearby Similar Homes
Nearby Sold Comparables
Contact Agent
Listing Provided By
RE/MAX Countryside









