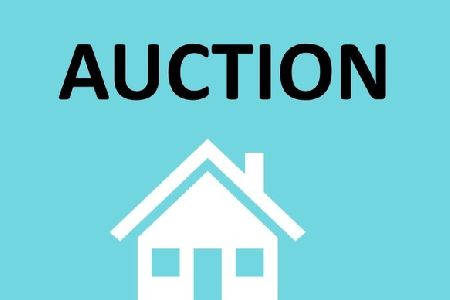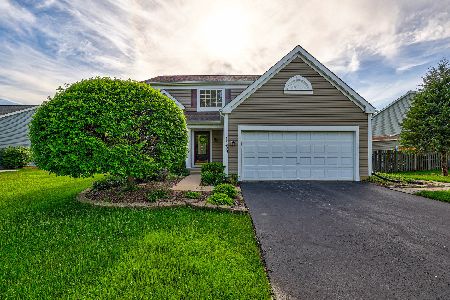1142 Sawmill Lane, Algonquin, Illinois 60102
$409,900
|
Sold
|
|
| Status: | Closed |
| Sqft: | 2,814 |
| Cost/Sqft: | $145 |
| Beds: | 4 |
| Baths: | 4 |
| Year Built: | — |
| Property Taxes: | $7,779 |
| Days On Market: | 988 |
| Lot Size: | 0,00 |
Description
**Don't miss your opportunity on this one! Back on the market after buyers financing fell through!** Location! Location! Location! Get ready to fall in love with this gorgeously updated home in highly desirable Dawson Mill subdivision just blocks away from major retail shops. This recently renovated home with open floor plan shows off plenty of refined updates that will not go unnoticed, beginning with the beautiful quartz countertops in the modern kitchen with stainless steel appliances and subway tile backsplash with breakfast bar. Hardwood floors throughout the entire home have been refinished. The laundry room is conveniently located in the upper level. A newly finished basement with additional bathroom awaits your personal touches to make it your own. Backyard features a professionally paved patio and landscaping along with refinished basketball court! The heated three car garage has plenty of storage space with beautiful white shop cabinets.
Property Specifics
| Single Family | |
| — | |
| — | |
| — | |
| — | |
| ELDREDGE | |
| No | |
| — |
| Mc Henry | |
| — | |
| — / Not Applicable | |
| — | |
| — | |
| — | |
| 11782014 | |
| 1932152005 |
Nearby Schools
| NAME: | DISTRICT: | DISTANCE: | |
|---|---|---|---|
|
Grade School
Neubert Elementary School |
300 | — | |
|
Middle School
Westfield Community School |
300 | Not in DB | |
|
High School
H D Jacobs High School |
300 | Not in DB | |
Property History
| DATE: | EVENT: | PRICE: | SOURCE: |
|---|---|---|---|
| 21 Feb, 2023 | Sold | $292,950 | MRED MLS |
| 1 Feb, 2023 | Under contract | $285,900 | MRED MLS |
| — | Last price change | $285,900 | MRED MLS |
| 20 Jan, 2023 | Listed for sale | $285,900 | MRED MLS |
| 28 Jul, 2023 | Sold | $409,900 | MRED MLS |
| 14 Jun, 2023 | Under contract | $409,000 | MRED MLS |
| — | Last price change | $419,000 | MRED MLS |
| 12 May, 2023 | Listed for sale | $419,000 | MRED MLS |
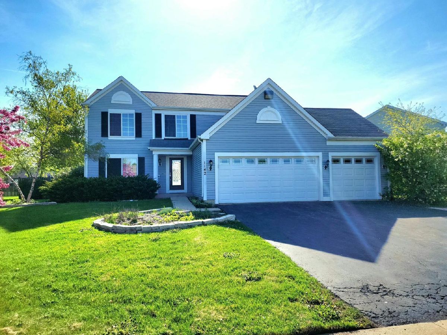
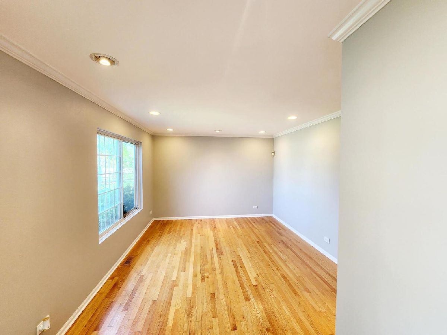
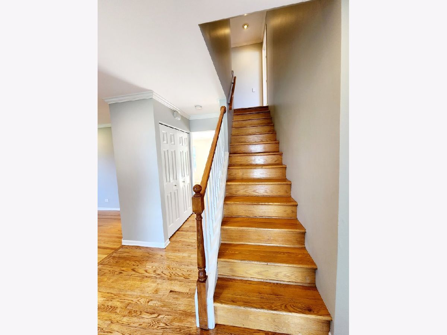
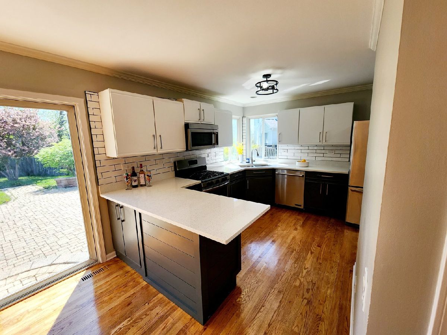
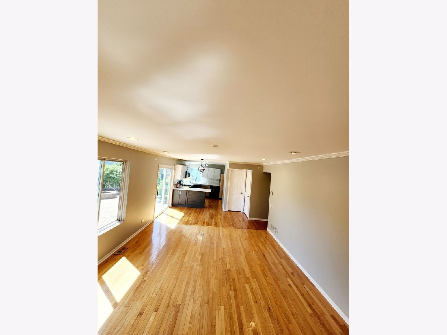
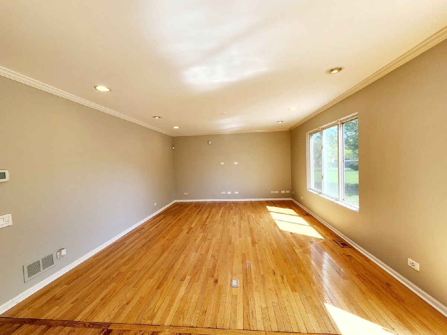
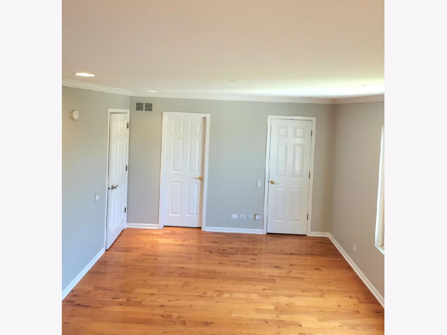
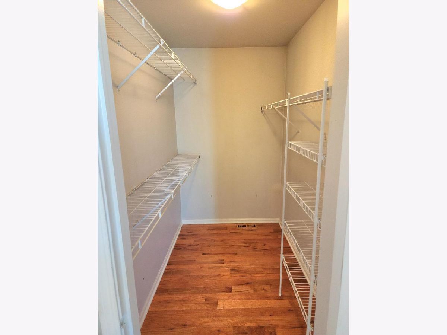
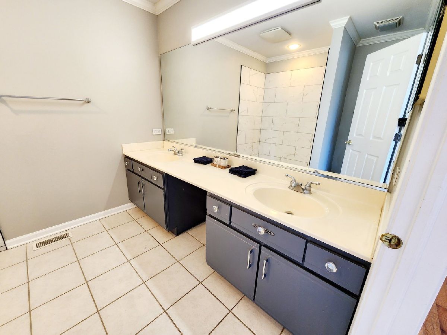
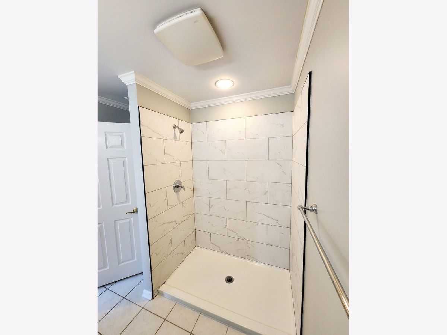
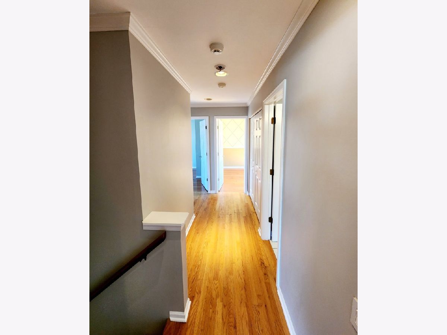
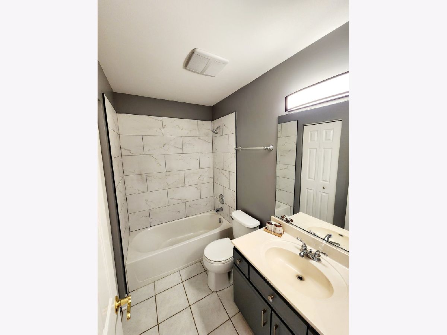
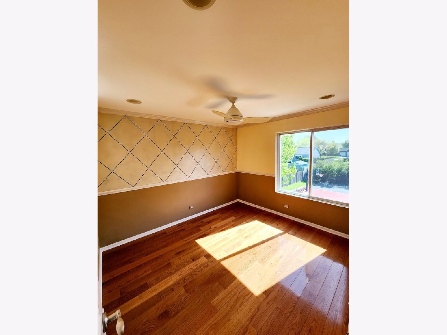
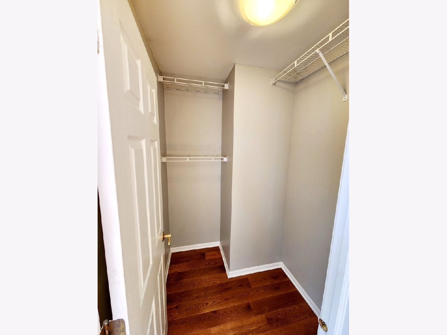
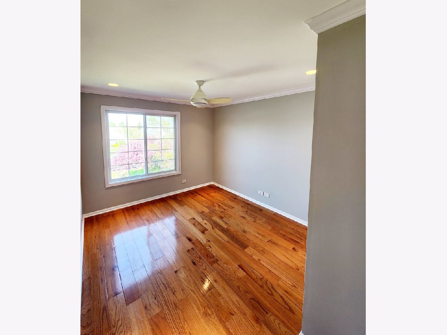
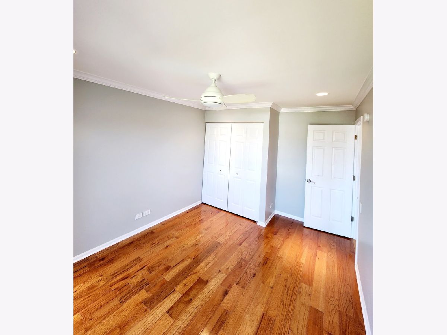
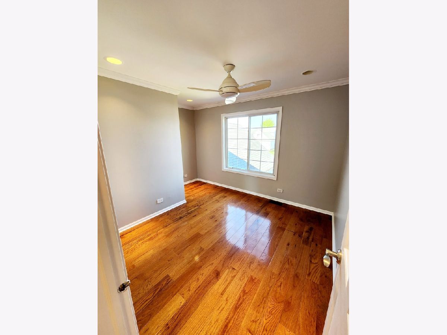
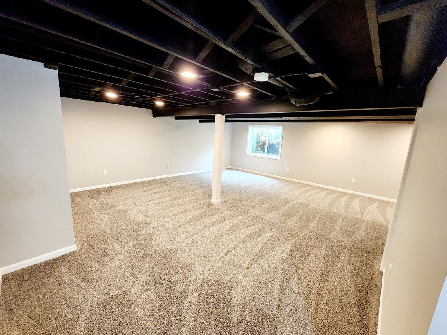
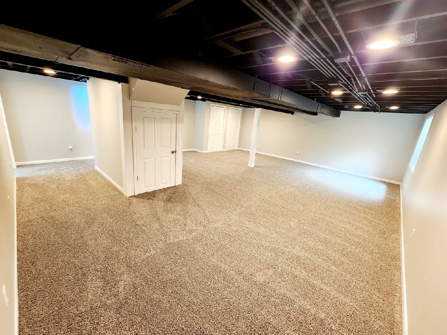
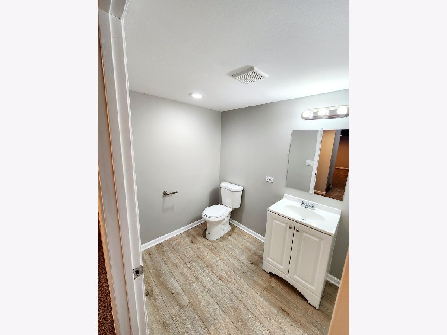
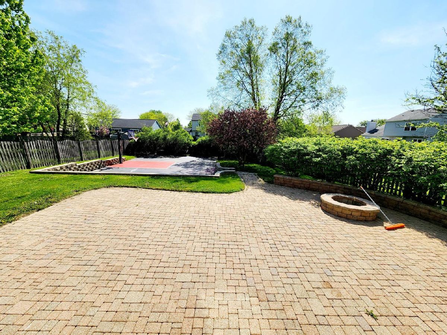
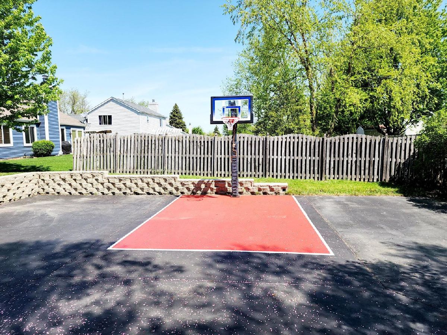
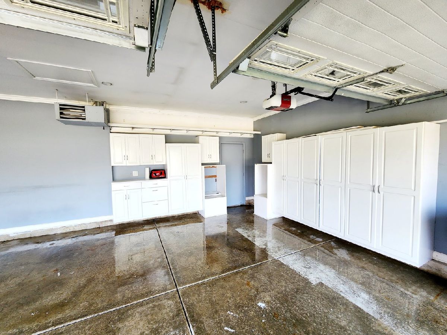
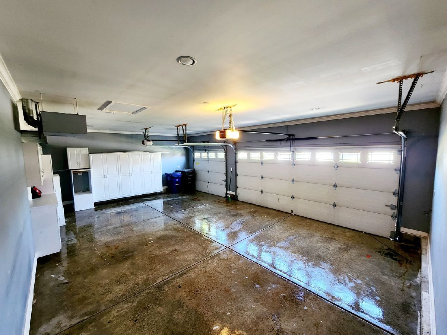
Room Specifics
Total Bedrooms: 4
Bedrooms Above Ground: 4
Bedrooms Below Ground: 0
Dimensions: —
Floor Type: —
Dimensions: —
Floor Type: —
Dimensions: —
Floor Type: —
Full Bathrooms: 4
Bathroom Amenities: Double Sink
Bathroom in Basement: 1
Rooms: —
Basement Description: Finished
Other Specifics
| 3 | |
| — | |
| Asphalt | |
| — | |
| — | |
| 165X67.5X167.1X42.4 | |
| — | |
| — | |
| — | |
| — | |
| Not in DB | |
| — | |
| — | |
| — | |
| — |
Tax History
| Year | Property Taxes |
|---|---|
| 2023 | $7,779 |
Contact Agent
Nearby Similar Homes
Nearby Sold Comparables
Contact Agent
Listing Provided By
Exclusive Living, Inc




