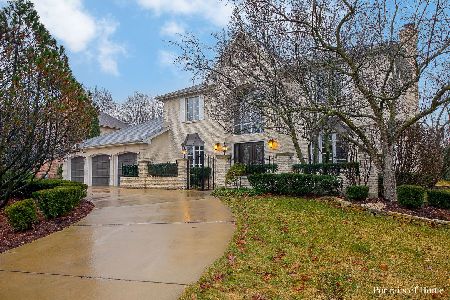11617 Briarwood Lane, Burr Ridge, Illinois 60527
$790,000
|
Sold
|
|
| Status: | Closed |
| Sqft: | 5,479 |
| Cost/Sqft: | $146 |
| Beds: | 5 |
| Baths: | 4 |
| Year Built: | 1988 |
| Property Taxes: | $12,519 |
| Days On Market: | 1710 |
| Lot Size: | 0,36 |
Description
Beyond the front entrance of this lovingly updated home lies a world of light, bright & open spaces with enough room for everyone. Flowing first floor features office, cozy living room and formal dining room, gorgeous custom designed eat-in chef's kitchen that was completely rehabbed in 2018 and features custom wood cabinets, stone countertop, and porcelain tile flooring, family room w/soaring cathedral ceilings and wet bar with custom cabinetry, bright sun room. 4 oversized bedrooms and a separate loft on the second floor. New (2020) delightful finished walk out basement offers additional versatile living space for family to enjoy as they please and includes 5th bedroom, 2nd family room/work out area and bar/custom cabinet area with table space. Excellent 17x24 storage area. New: 2015/2016-both furnaces, tank-less water heater, invisible dog fence, disposal 2018-Roof, double insulated garage doors, kitchen, fully renovated master bath, fully renovated second floor bath, 1/2 first floor bath, first floor laundry/mud room, family room wet bar. 2020-leaf-gard gutter system, total build out of basement living space, 2 new sump pumps, electrical panel, main water clock. Current owner has invested over $300,000 in upgrades to this home. For the full list please see feature sheet attached under additional information for details on all upgrades.
Property Specifics
| Single Family | |
| — | |
| Traditional | |
| 1988 | |
| Full,Walkout | |
| CUSTOM | |
| No | |
| 0.36 |
| Cook | |
| Burr Oaks Glen South | |
| 200 / Annual | |
| Other | |
| Lake Michigan | |
| Public Sewer | |
| 11086059 | |
| 18311070020000 |
Nearby Schools
| NAME: | DISTRICT: | DISTANCE: | |
|---|---|---|---|
|
Grade School
Pleasantdale Elementary School |
107 | — | |
|
Middle School
Pleasantdale Middle School |
107 | Not in DB | |
|
High School
Lyons Twp High School |
204 | Not in DB | |
Property History
| DATE: | EVENT: | PRICE: | SOURCE: |
|---|---|---|---|
| 11 Jul, 2014 | Sold | $650,000 | MRED MLS |
| 24 Apr, 2014 | Under contract | $679,000 | MRED MLS |
| 17 Apr, 2014 | Listed for sale | $679,000 | MRED MLS |
| 19 Jul, 2021 | Sold | $790,000 | MRED MLS |
| 15 May, 2021 | Under contract | $799,872 | MRED MLS |
| 13 May, 2021 | Listed for sale | $799,872 | MRED MLS |
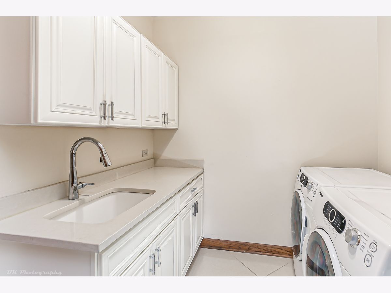
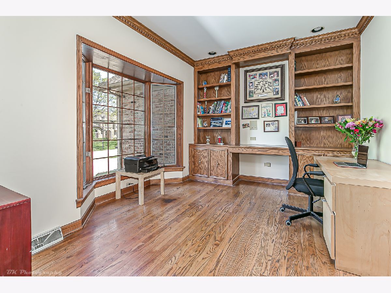
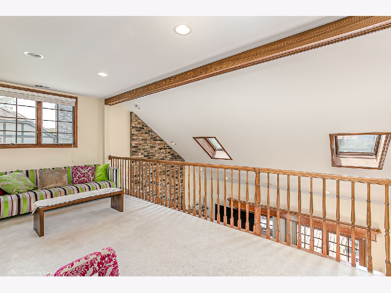
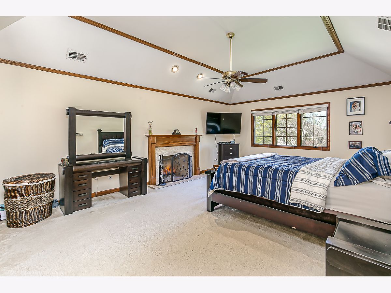
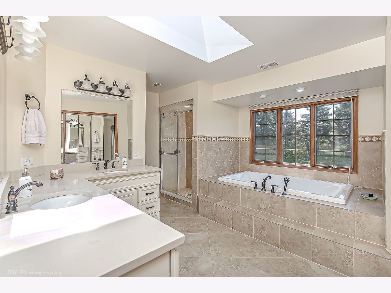
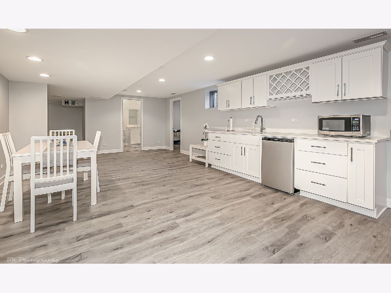
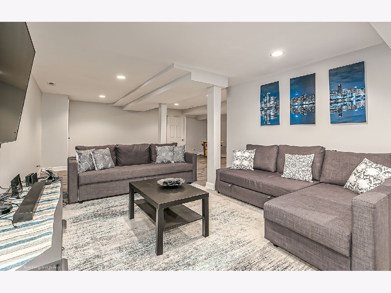
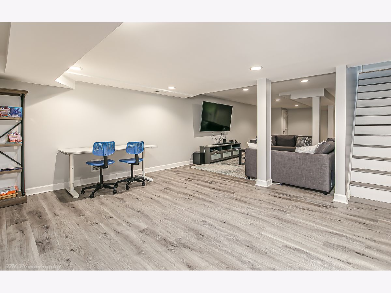
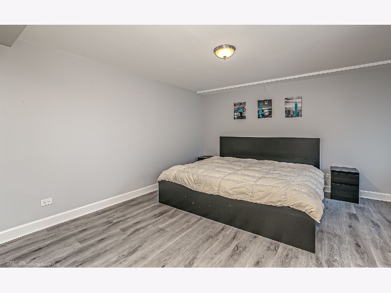
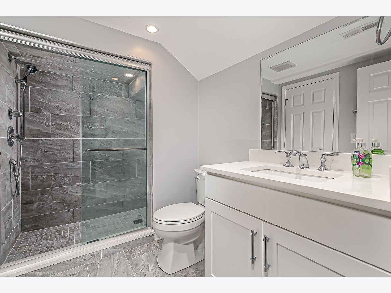
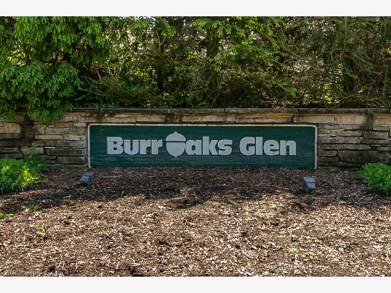
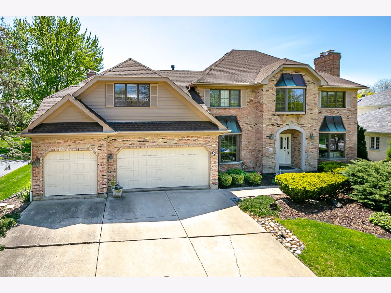
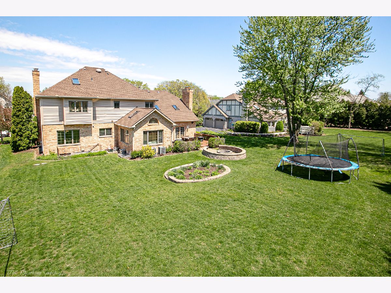
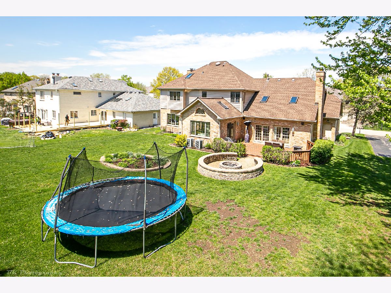
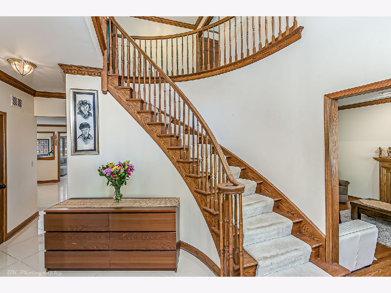
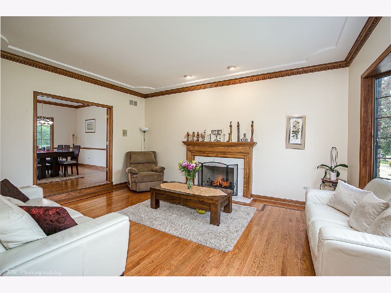
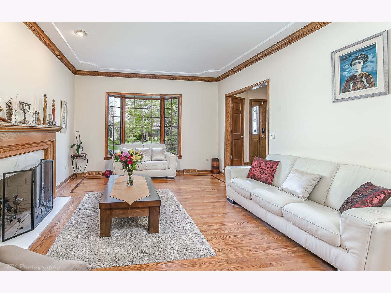
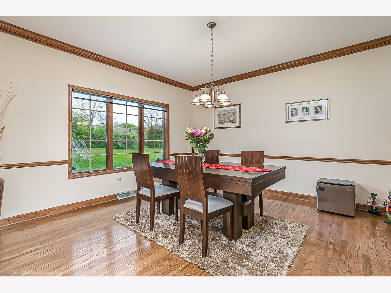
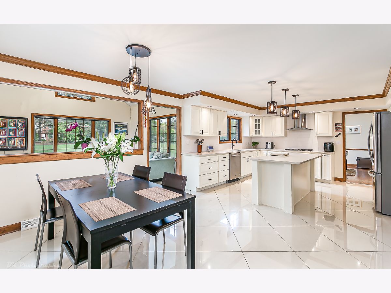
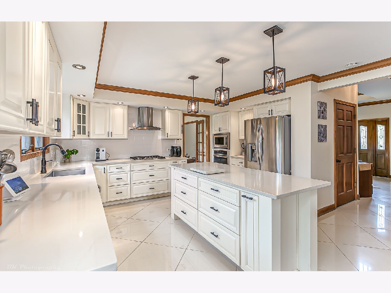
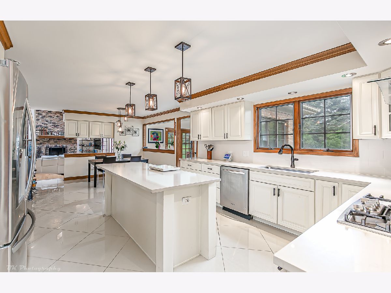
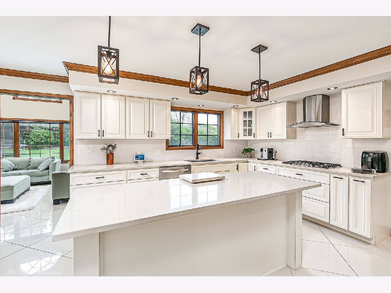
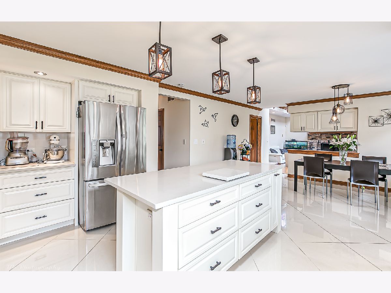
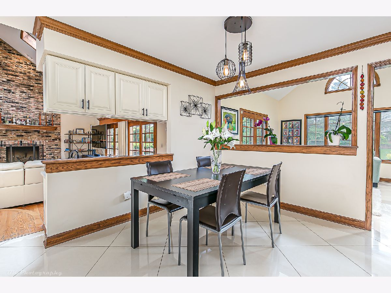
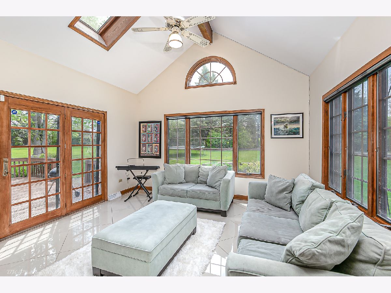
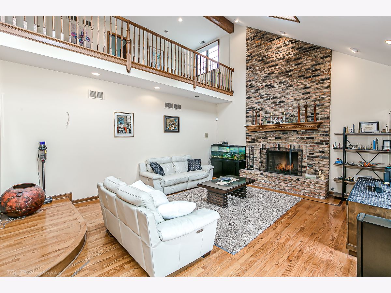
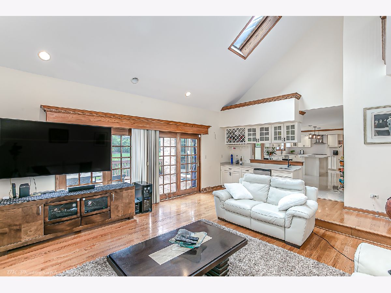
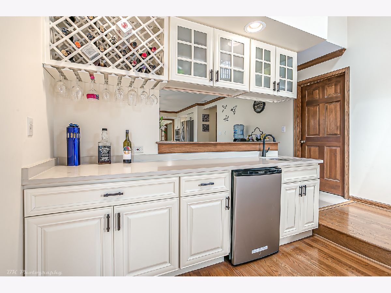
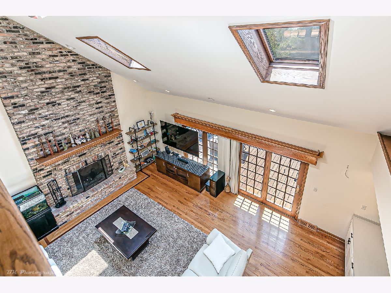
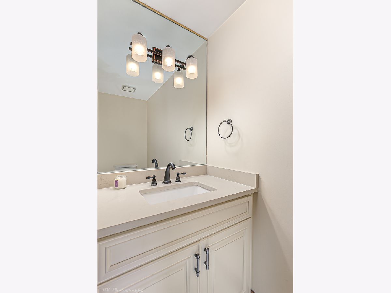
Room Specifics
Total Bedrooms: 5
Bedrooms Above Ground: 5
Bedrooms Below Ground: 0
Dimensions: —
Floor Type: Carpet
Dimensions: —
Floor Type: Carpet
Dimensions: —
Floor Type: Carpet
Dimensions: —
Floor Type: —
Full Bathrooms: 4
Bathroom Amenities: Whirlpool,Separate Shower,Double Sink
Bathroom in Basement: 1
Rooms: Bedroom 5,Office,Loft,Recreation Room,Heated Sun Room,Foyer,Storage,Office,Eating Area,Deck
Basement Description: Finished,Exterior Access,Egress Window,Rec/Family Area
Other Specifics
| 3 | |
| Concrete Perimeter | |
| Concrete | |
| Deck, Fire Pit, Invisible Fence | |
| Fence-Invisible Pet | |
| 90X173 | |
| Full,Unfinished | |
| Full | |
| Vaulted/Cathedral Ceilings, Skylight(s), Bar-Wet, Hardwood Floors, In-Law Arrangement, First Floor Laundry, Walk-In Closet(s), Open Floorplan, Separate Dining Room | |
| Range, Microwave, Dishwasher, Refrigerator, Washer, Dryer, Disposal, Stainless Steel Appliance(s), Built-In Oven, Range Hood | |
| Not in DB | |
| Street Lights, Street Paved | |
| — | |
| — | |
| Wood Burning, Gas Starter |
Tax History
| Year | Property Taxes |
|---|---|
| 2014 | $16,341 |
| 2021 | $12,519 |
Contact Agent
Nearby Similar Homes
Nearby Sold Comparables
Contact Agent
Listing Provided By
Baird & Warner







