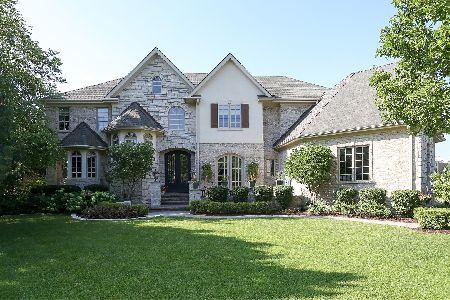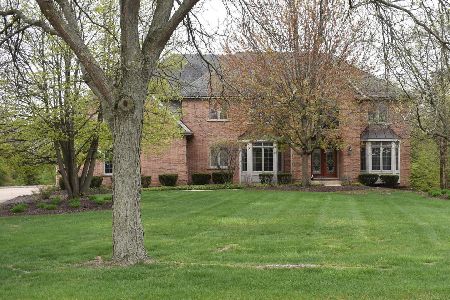11622 87th Street, Burr Ridge, Illinois 60527
$1,365,000
|
Sold
|
|
| Status: | Closed |
| Sqft: | 9,300 |
| Cost/Sqft: | $183 |
| Beds: | 6 |
| Baths: | 8 |
| Year Built: | 1987 |
| Property Taxes: | $35,215 |
| Days On Market: | 2835 |
| Lot Size: | 5,09 |
Description
Rustic home on very private and secluded 5 acre lot with architectural details throughout. Surrounded by wildlife, mature trees, and tasteful landscaping. Built in 1987. Large addition/remodel completed in 2002 with new kitchen in 2012-13. Main level includes gorgeous foyer and atrium leading to indoor pool and spa area with sauna, steam room, hot tub, work out area, full bath, and 2nd kitchen. 3 beds, living, dining, kitchen, and family rooms on main level. Master suite features loft area office, his and hers bathrooms/closets, and private patio. 2nd master suite in separate 2nd floor area. Walkout basement with recreation areas, bedroom, bath, office, and abundant storage. 3 car garage on lower level/2nd 2.5 garage off main level. Numerous outdoor spaces including decks, porches, and patios. Manicured front portion of lot includes private tennis court. Rear of lot is nature lovers paradise with natural landscape and winding stream. Seller very motivated. Moving out of state. Great property for large families and seclusion from everyone else.
Property Specifics
| Single Family | |
| — | |
| — | |
| 1987 | |
| Full,Walkout | |
| — | |
| Yes | |
| 5.09 |
| Cook | |
| — | |
| 0 / Not Applicable | |
| None | |
| Lake Michigan,Private Well | |
| Public Sewer | |
| 09917997 | |
| 18313030090000 |
Nearby Schools
| NAME: | DISTRICT: | DISTANCE: | |
|---|---|---|---|
|
Grade School
Pleasantdale Elementary School |
107 | — | |
|
Middle School
Pleasantdale Middle School |
107 | Not in DB | |
|
High School
Lyons Twp High School |
204 | Not in DB | |
Property History
| DATE: | EVENT: | PRICE: | SOURCE: |
|---|---|---|---|
| 23 Dec, 2020 | Sold | $1,365,000 | MRED MLS |
| 12 Nov, 2020 | Under contract | $1,700,000 | MRED MLS |
| — | Last price change | $2,039,999 | MRED MLS |
| 16 Apr, 2018 | Listed for sale | $3,665,000 | MRED MLS |
Room Specifics
Total Bedrooms: 6
Bedrooms Above Ground: 6
Bedrooms Below Ground: 0
Dimensions: —
Floor Type: Carpet
Dimensions: —
Floor Type: Hardwood
Dimensions: —
Floor Type: Carpet
Dimensions: —
Floor Type: —
Dimensions: —
Floor Type: —
Full Bathrooms: 8
Bathroom Amenities: Whirlpool,Separate Shower,Steam Shower,Double Sink,Full Body Spray Shower,Soaking Tub
Bathroom in Basement: 1
Rooms: Bedroom 5,Bedroom 6,Breakfast Room,Atrium,Loft,Recreation Room,Other Room,Recreation Room,Kitchen,Foyer
Basement Description: Finished,Exterior Access
Other Specifics
| 5.5 | |
| Concrete Perimeter | |
| Asphalt,Brick,Circular | |
| Deck, Hot Tub, Porch Screened, Brick Paver Patio, In Ground Pool | |
| Irregular Lot,Landscaped,Stream(s),Water View,Wooded | |
| 5.08 | |
| — | |
| Full | |
| Vaulted/Cathedral Ceilings, Skylight(s), Sauna/Steam Room, Hot Tub, Heated Floors, Pool Indoors | |
| Double Oven, Range, Microwave, Dishwasher, Refrigerator, High End Refrigerator, Bar Fridge, Freezer, Washer, Dryer, Disposal, Stainless Steel Appliance(s), Wine Refrigerator, Range Hood | |
| Not in DB | |
| Pool, Tennis Court(s) | |
| — | |
| — | |
| — |
Tax History
| Year | Property Taxes |
|---|---|
| 2020 | $35,215 |
Contact Agent
Nearby Similar Homes
Nearby Sold Comparables
Contact Agent
Listing Provided By
Your Humble Abode











