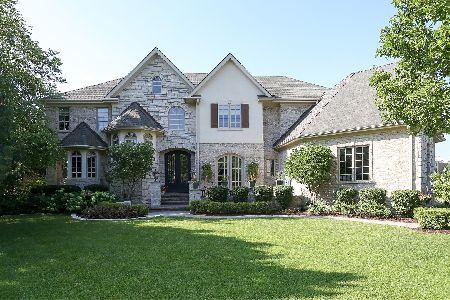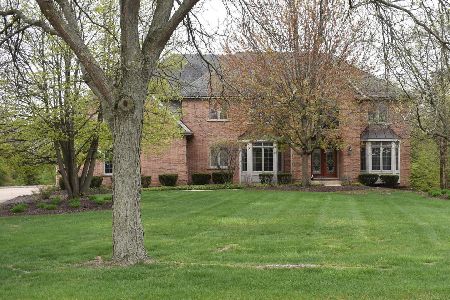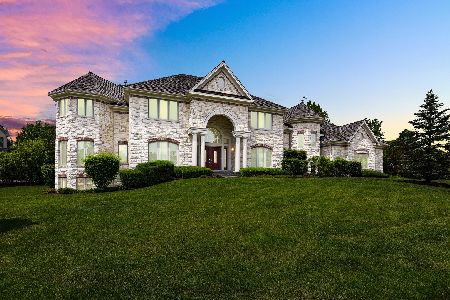8519 Johnston Road, Burr Ridge, Illinois 60527
$1,600,000
|
Sold
|
|
| Status: | Closed |
| Sqft: | 0 |
| Cost/Sqft: | — |
| Beds: | 5 |
| Baths: | 5 |
| Year Built: | 2005 |
| Property Taxes: | $27,035 |
| Days On Market: | 5745 |
| Lot Size: | 0,00 |
Description
AGGRESSIVELY PRICED!. TAKE ADVANTAGE OF THE OPPORTUNITY TO OWN THIS SPECTACULAR ESTATE HOME. OPULENCE IN ROOM & HEIGHT DIMENSION; QUALITY APPOINTMENTS THROUGHOUT; CUSTOM WINDOW TREATMENTS & DECORATING; NOT TO MENTION THE LUSH PROFESSIONALLY LANDSCAPED PRIVATE LOT. MASTER W/FP & HUGE CUSTOM CABINET WALK-IN CLOSET. WALK OUT LOWER LEVEL W/KITCHEN/BAR,SAUNA & MORE!! SELLER WILL DO A TRADE OF A LOCAL HOME OF LESSER VALUE.
Property Specifics
| Single Family | |
| — | |
| Traditional | |
| 2005 | |
| Full,Walkout | |
| — | |
| No | |
| — |
| Cook | |
| Highland Fields | |
| 1150 / Annual | |
| Insurance,Other | |
| Lake Michigan | |
| Public Sewer | |
| 07513743 | |
| 18313070050000 |
Nearby Schools
| NAME: | DISTRICT: | DISTANCE: | |
|---|---|---|---|
|
Grade School
Pleasantdale Elementary School |
107 | — | |
|
Middle School
Pleasantdale Middle School |
107 | Not in DB | |
|
High School
Lyons Twp High School |
204 | Not in DB | |
Property History
| DATE: | EVENT: | PRICE: | SOURCE: |
|---|---|---|---|
| 29 Nov, 2010 | Sold | $1,600,000 | MRED MLS |
| 20 Oct, 2010 | Under contract | $1,995,000 | MRED MLS |
| — | Last price change | $2,179,000 | MRED MLS |
| 27 Apr, 2010 | Listed for sale | $2,179,000 | MRED MLS |
| 28 Jun, 2016 | Sold | $1,433,500 | MRED MLS |
| 2 May, 2016 | Under contract | $1,600,000 | MRED MLS |
| — | Last price change | $1,750,000 | MRED MLS |
| 17 Jul, 2015 | Listed for sale | $1,750,000 | MRED MLS |
Room Specifics
Total Bedrooms: 5
Bedrooms Above Ground: 5
Bedrooms Below Ground: 0
Dimensions: —
Floor Type: Carpet
Dimensions: —
Floor Type: Carpet
Dimensions: —
Floor Type: Carpet
Dimensions: —
Floor Type: —
Full Bathrooms: 5
Bathroom Amenities: Whirlpool,Separate Shower,Double Sink
Bathroom in Basement: 1
Rooms: Kitchen,Bedroom 5,Breakfast Room,Gallery,Library,Recreation Room,Sun Room,Utility Room-1st Floor,Walk In Closet
Basement Description: Finished,Exterior Access
Other Specifics
| 3 | |
| Concrete Perimeter | |
| Brick,Circular,Side Drive,Heated | |
| Balcony, Deck, Patio, In Ground Pool | |
| Fenced Yard,Landscaped | |
| 210X229X134X91 | |
| Finished | |
| Full | |
| Vaulted/Cathedral Ceilings, Skylight(s), Sauna/Steam Room, Hot Tub, Bar-Wet | |
| Double Oven, Microwave, Dishwasher, Bar Fridge, Freezer, Washer, Dryer, Disposal | |
| Not in DB | |
| Street Lights, Street Paved | |
| — | |
| — | |
| Wood Burning, Gas Log, Gas Starter |
Tax History
| Year | Property Taxes |
|---|---|
| 2010 | $27,035 |
| 2016 | $23,924 |
Contact Agent
Nearby Similar Homes
Nearby Sold Comparables
Contact Agent
Listing Provided By
RE/MAX Elite












