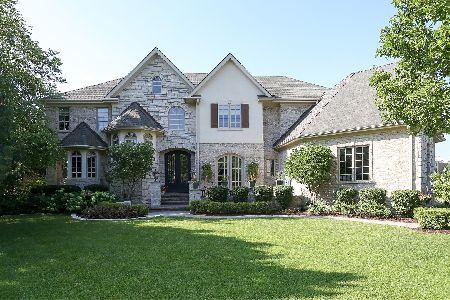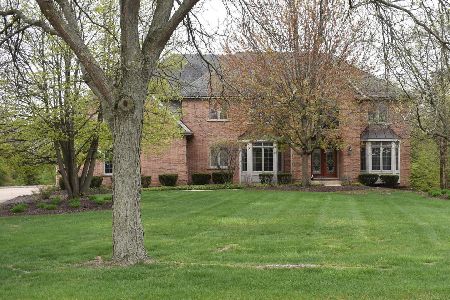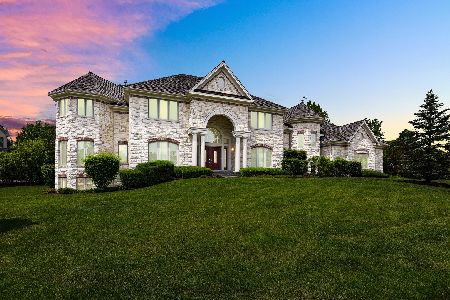8519 Johnston Road, Burr Ridge, Illinois 60527
$1,433,500
|
Sold
|
|
| Status: | Closed |
| Sqft: | 0 |
| Cost/Sqft: | — |
| Beds: | 5 |
| Baths: | 5 |
| Year Built: | 2005 |
| Property Taxes: | $23,924 |
| Days On Market: | 3837 |
| Lot Size: | 0,00 |
Description
Fabulous turn-key Country Estate, close to all amenities, yet in an exclusive and private setting. Incredible two level entertainment space with gorgeous pool, adjacent to beautiful walk out lower level. 5200 perfect square feet, impossible to replicate at this price, with every conceivable update.
Property Specifics
| Single Family | |
| — | |
| Traditional | |
| 2005 | |
| Full,Walkout | |
| — | |
| No | |
| — |
| Cook | |
| Highland Fields | |
| 1250 / Annual | |
| Insurance,Other | |
| Lake Michigan | |
| Public Sewer | |
| 08985379 | |
| 18313070050000 |
Nearby Schools
| NAME: | DISTRICT: | DISTANCE: | |
|---|---|---|---|
|
Grade School
Pleasantdale Elementary School |
107 | — | |
|
Middle School
Pleasantdale Middle School |
107 | Not in DB | |
|
High School
Lyons Twp High School |
204 | Not in DB | |
Property History
| DATE: | EVENT: | PRICE: | SOURCE: |
|---|---|---|---|
| 29 Nov, 2010 | Sold | $1,600,000 | MRED MLS |
| 20 Oct, 2010 | Under contract | $1,995,000 | MRED MLS |
| — | Last price change | $2,179,000 | MRED MLS |
| 27 Apr, 2010 | Listed for sale | $2,179,000 | MRED MLS |
| 28 Jun, 2016 | Sold | $1,433,500 | MRED MLS |
| 2 May, 2016 | Under contract | $1,600,000 | MRED MLS |
| — | Last price change | $1,750,000 | MRED MLS |
| 17 Jul, 2015 | Listed for sale | $1,750,000 | MRED MLS |
Room Specifics
Total Bedrooms: 5
Bedrooms Above Ground: 5
Bedrooms Below Ground: 0
Dimensions: —
Floor Type: Carpet
Dimensions: —
Floor Type: Carpet
Dimensions: —
Floor Type: Carpet
Dimensions: —
Floor Type: —
Full Bathrooms: 5
Bathroom Amenities: Whirlpool,Separate Shower,Double Sink
Bathroom in Basement: 1
Rooms: Kitchen,Bedroom 5,Breakfast Room,Game Room,Library,Recreation Room,Sun Room,Walk In Closet
Basement Description: Finished,Exterior Access
Other Specifics
| 3 | |
| Concrete Perimeter | |
| Brick,Circular,Side Drive,Heated | |
| Balcony, Deck, Patio, In Ground Pool | |
| Fenced Yard,Landscaped | |
| 211X231X135X91 | |
| Finished | |
| Full | |
| Vaulted/Cathedral Ceilings, Skylight(s), Sauna/Steam Room, Hot Tub, Bar-Wet | |
| Double Oven, Microwave, Dishwasher, Bar Fridge, Freezer, Washer, Dryer, Disposal | |
| Not in DB | |
| Street Lights, Street Paved | |
| — | |
| — | |
| Wood Burning, Gas Log, Gas Starter |
Tax History
| Year | Property Taxes |
|---|---|
| 2010 | $27,035 |
| 2016 | $23,924 |
Contact Agent
Nearby Similar Homes
Nearby Sold Comparables
Contact Agent
Listing Provided By
Village Sotheby's International Realty












