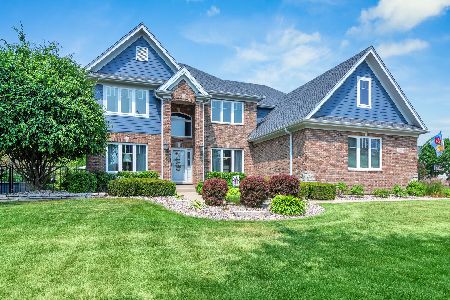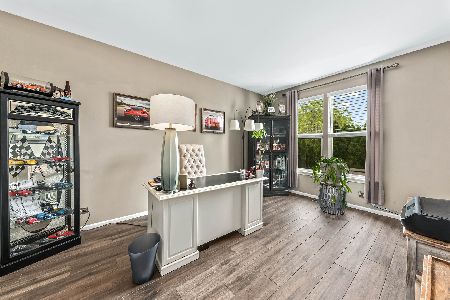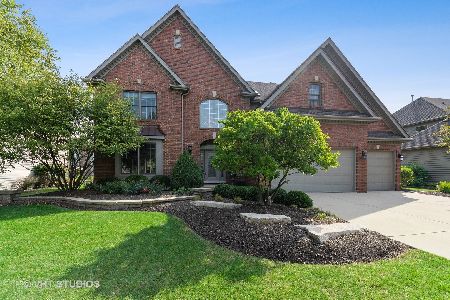11630 Cinema Drive, Plainfield, Illinois 60585
$455,000
|
Sold
|
|
| Status: | Closed |
| Sqft: | 3,250 |
| Cost/Sqft: | $146 |
| Beds: | 4 |
| Baths: | 4 |
| Year Built: | 2005 |
| Property Taxes: | $13,273 |
| Days On Market: | 2383 |
| Lot Size: | 0,27 |
Description
School Dist. 204 w/Neuqua Valley H.S.! Lindahl built home on a large corner lot w/3-car garage, new landscaping & brick paver patio w/pillars. Original owners have taken meticulous care of this home ~ most of the interior has been freshly painted to compliment the upgraded millwork, door capitals, crown molding & wainscoting. Oak hardwood flooring thru-out the 1st floor, central vacuum serving all 3 levels, Chef's kitchen w/Brakur cherry stained cabinetry, center island w/breakfast bar, decorative hood, stainless appliances, double ovens & a huge walk-in pantry. Convenient 1st floor den & laundry room. Double doors enter into the master suite that boasts an oversized walk-in shower w/seat bench, Oasis jet tub & a 23 x 8 walk-in closet! Finished basement just completed a year ago in today's must have colors w/full bath, rec room, game area, exercise area & flex space that could be a secondary rec room, craft room or play area. Dual water heaters 3 years old and lots of storage!
Property Specifics
| Single Family | |
| — | |
| Traditional | |
| 2005 | |
| Full | |
| LINDAHL | |
| No | |
| 0.27 |
| Will | |
| Reserve At Century Trace | |
| 330 / Annual | |
| Other | |
| Lake Michigan | |
| Public Sewer | |
| 10455982 | |
| 0701211060040000 |
Nearby Schools
| NAME: | DISTRICT: | DISTANCE: | |
|---|---|---|---|
|
Grade School
Peterson Elementary School |
204 | — | |
|
Middle School
Crone Middle School |
204 | Not in DB | |
|
High School
Neuqua Valley High School |
204 | Not in DB | |
Property History
| DATE: | EVENT: | PRICE: | SOURCE: |
|---|---|---|---|
| 18 Oct, 2019 | Sold | $455,000 | MRED MLS |
| 23 Aug, 2019 | Under contract | $474,000 | MRED MLS |
| — | Last price change | $479,000 | MRED MLS |
| 18 Jul, 2019 | Listed for sale | $479,000 | MRED MLS |
| 31 Jan, 2024 | Sold | $800,000 | MRED MLS |
| 10 Jan, 2024 | Under contract | $799,000 | MRED MLS |
| 4 Jan, 2024 | Listed for sale | $799,000 | MRED MLS |
Room Specifics
Total Bedrooms: 4
Bedrooms Above Ground: 4
Bedrooms Below Ground: 0
Dimensions: —
Floor Type: Carpet
Dimensions: —
Floor Type: Carpet
Dimensions: —
Floor Type: Carpet
Full Bathrooms: 4
Bathroom Amenities: Whirlpool,Separate Shower,Double Sink
Bathroom in Basement: 1
Rooms: Den,Recreation Room,Game Room,Exercise Room,Foyer,Other Room
Basement Description: Finished
Other Specifics
| 3 | |
| Concrete Perimeter | |
| Concrete | |
| Brick Paver Patio | |
| Corner Lot,Landscaped | |
| 100 X 123 X 102 X 123 | |
| — | |
| Full | |
| Bar-Dry, Hardwood Floors, First Floor Laundry, Walk-In Closet(s) | |
| Double Oven, Microwave, Dishwasher, Refrigerator, Washer, Dryer, Disposal, Stainless Steel Appliance(s), Cooktop, Range Hood | |
| Not in DB | |
| Sidewalks, Street Lights, Street Paved | |
| — | |
| — | |
| Wood Burning, Gas Starter |
Tax History
| Year | Property Taxes |
|---|---|
| 2019 | $13,273 |
| 2024 | $14,027 |
Contact Agent
Nearby Similar Homes
Nearby Sold Comparables
Contact Agent
Listing Provided By
Coldwell Banker Residential












