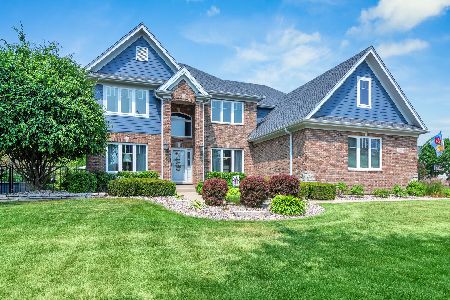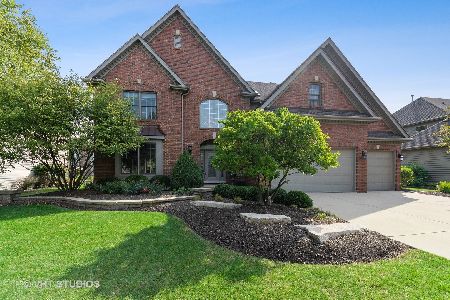11636 Cinema Drive, Plainfield, Illinois 60585
$449,000
|
Sold
|
|
| Status: | Closed |
| Sqft: | 3,428 |
| Cost/Sqft: | $135 |
| Beds: | 4 |
| Baths: | 4 |
| Year Built: | 2003 |
| Property Taxes: | $13,751 |
| Days On Market: | 3609 |
| Lot Size: | 0,00 |
Description
Beautiful red brick home on fenced lot located in Naperville school district 204 with the highly rated Neuqua Valley High School. The open 2 story foyer gives the home an open feel as soon as you walk in. The kitchen has granite counters, double oven, island, 42" cabinets, center island and is open to the family room. The family room has lots of windows and a soaring brick fireplace as well as french doors leading to the first floor den. The master bedroom has volume ceilings, walk in closet and luxury bath. Their is a Jack and Jill bath between 2 of the bedrooms and the 3rd bedroom has a private bath. The full basement is plumbed for a bath. Great house!
Property Specifics
| Single Family | |
| — | |
| Traditional | |
| 2003 | |
| Full | |
| — | |
| No | |
| — |
| Will | |
| Reserve At Century Trace | |
| 330 / Annual | |
| Other | |
| Lake Michigan | |
| Public Sewer | |
| 09160182 | |
| 0701211060050000 |
Nearby Schools
| NAME: | DISTRICT: | DISTANCE: | |
|---|---|---|---|
|
Grade School
Peterson Elementary School |
204 | — | |
|
Middle School
Crone Middle School |
204 | Not in DB | |
|
High School
Neuqua Valley High School |
204 | Not in DB | |
Property History
| DATE: | EVENT: | PRICE: | SOURCE: |
|---|---|---|---|
| 16 Sep, 2016 | Sold | $449,000 | MRED MLS |
| 1 Aug, 2016 | Under contract | $462,900 | MRED MLS |
| — | Last price change | $469,900 | MRED MLS |
| 9 Mar, 2016 | Listed for sale | $494,900 | MRED MLS |
Room Specifics
Total Bedrooms: 4
Bedrooms Above Ground: 4
Bedrooms Below Ground: 0
Dimensions: —
Floor Type: Carpet
Dimensions: —
Floor Type: Carpet
Dimensions: —
Floor Type: Carpet
Full Bathrooms: 4
Bathroom Amenities: —
Bathroom in Basement: 0
Rooms: Den,Eating Area
Basement Description: Unfinished
Other Specifics
| 3 | |
| — | |
| — | |
| — | |
| Fenced Yard | |
| 81X123 | |
| — | |
| Full | |
| Vaulted/Cathedral Ceilings, Skylight(s), Hardwood Floors, First Floor Laundry | |
| Double Oven, Microwave, Dishwasher, Refrigerator, Washer, Dryer, Disposal | |
| Not in DB | |
| — | |
| — | |
| — | |
| Gas Starter |
Tax History
| Year | Property Taxes |
|---|---|
| 2016 | $13,751 |
Contact Agent
Nearby Similar Homes
Nearby Sold Comparables
Contact Agent
Listing Provided By
Baird & Warner











