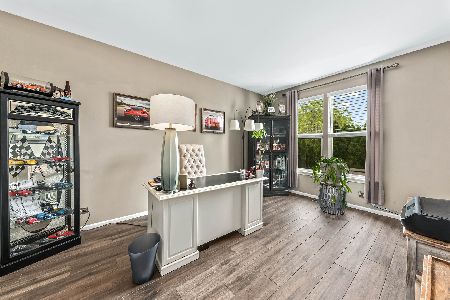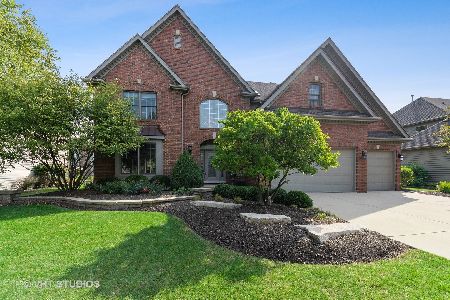11630 Cinema Drive, Plainfield, Illinois 60585
$800,000
|
Sold
|
|
| Status: | Closed |
| Sqft: | 3,250 |
| Cost/Sqft: | $246 |
| Beds: | 4 |
| Baths: | 4 |
| Year Built: | 2005 |
| Property Taxes: | $14,027 |
| Days On Market: | 752 |
| Lot Size: | 0,27 |
Description
Nestled in a prime Plainfield location within the sought-after NAPERVILLE SCHOOL DISTRICT, this exquisite executive residence is poised to captivate from the moment you step through its doors. Boasting a meticulously crafted layout, this 5-bedroom haven spans nearly 5000 square feet of refined living space, meticulously updated and upgraded to embody the essence of a brand-new home. Step into the expansive, open-concept 2-story family room adorned by a gas fireplace, seamlessly flowing into the updated island kitchen. Revel in the charm of new granite countertops, an exquisite glass tile backsplash, 42-inch cherry wood cabinets, and a suite of stainless-steel appliances, including a double oven. The main floor delights with a welcoming 2-story foyer, formal living and dining areas adorned with exquisite custom trim-work, a versatile first-floor den or flex room, and a convenient powder room. Ascend the stairs to discover the grandeur of a sprawling primary bedroom featuring a tray ceiling, an opulent en-suite bathroom boasting dual vanities, a whirlpool tub, a separate walk-in shower, and an expansive walk-in closet. Three additional bedrooms on this level feature tray ceilings and share another full bathroom with double sinks. The home extends its allure to a fully finished basement, presenting a fifth bedroom, a full bathroom, a spacious recreational area, and ample storage. Outside, revel in the serene and majestic yard, meticulously landscaped with upgraded sprinkler systems, a fenced backyard, a beautiful brick paver patio, and an inviting in-ground pool. The fiberglass pool, ranging from 3.5 to 5.5 feet deep, is easily maintained, self-chlorinated, and heated for year-round enjoyment. Its custom cover and luminous fountains with lights add a touch of elegance. Additional highlights include an attached 3-car side load garage with built-in shelves, a new concrete driveway, a convenient side door entrance with a mudroom, new roof and gutters, new hardy board siding, new custom designer windows, new furnace and air conditioner, two new water heaters, new washer and dryer, a new dishwasher, fresh paint, and a plethora of other updates and upgrades (see the attached list for details). This home stands as a testament to sophistication and convenience, offering an all-encompassing lifestyle. Don't let this opportunity slip away!
Property Specifics
| Single Family | |
| — | |
| — | |
| 2005 | |
| — | |
| LINDAHL | |
| No | |
| 0.27 |
| Will | |
| Reserve At Century Trace | |
| 300 / Annual | |
| — | |
| — | |
| — | |
| 11955599 | |
| 0701211060040000 |
Nearby Schools
| NAME: | DISTRICT: | DISTANCE: | |
|---|---|---|---|
|
Grade School
Peterson Elementary School |
204 | — | |
|
Middle School
Crone Middle School |
204 | Not in DB | |
|
High School
Neuqua Valley High School |
204 | Not in DB | |
Property History
| DATE: | EVENT: | PRICE: | SOURCE: |
|---|---|---|---|
| 18 Oct, 2019 | Sold | $455,000 | MRED MLS |
| 23 Aug, 2019 | Under contract | $474,000 | MRED MLS |
| — | Last price change | $479,000 | MRED MLS |
| 18 Jul, 2019 | Listed for sale | $479,000 | MRED MLS |
| 31 Jan, 2024 | Sold | $800,000 | MRED MLS |
| 10 Jan, 2024 | Under contract | $799,000 | MRED MLS |
| 4 Jan, 2024 | Listed for sale | $799,000 | MRED MLS |
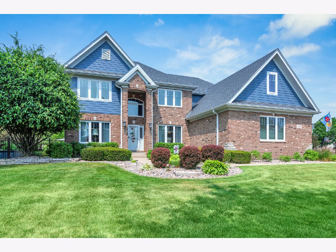
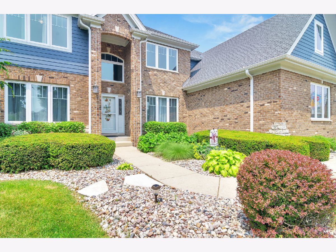
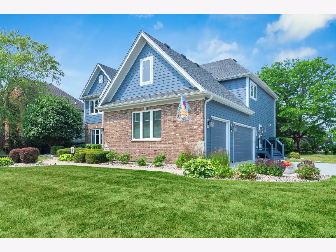
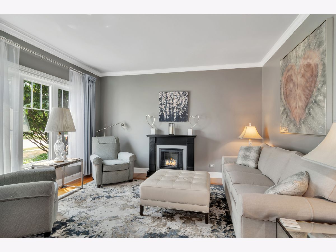
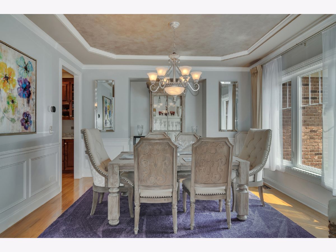
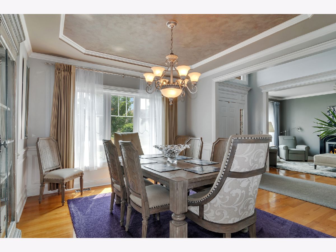
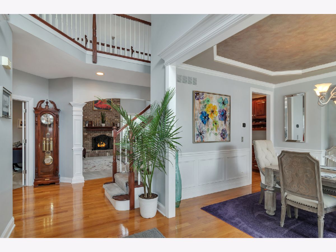
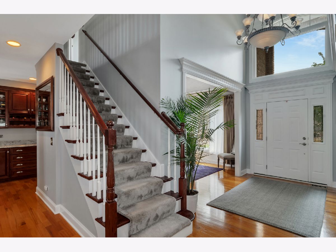
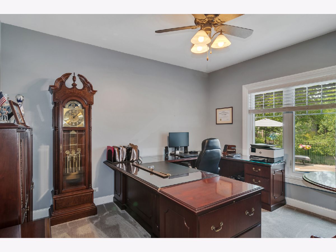
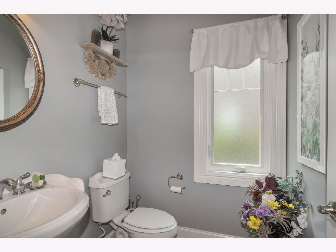
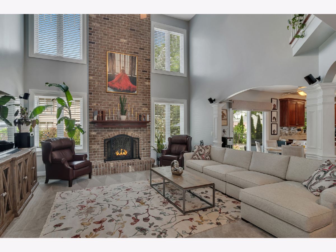
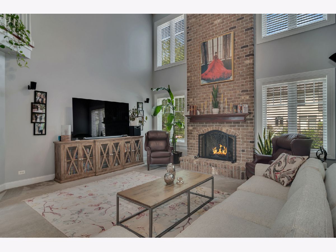
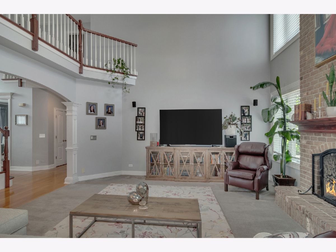
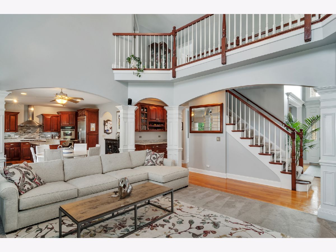
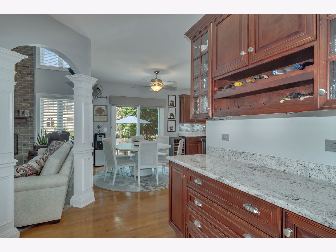
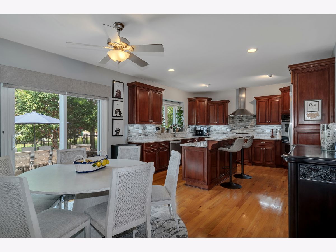
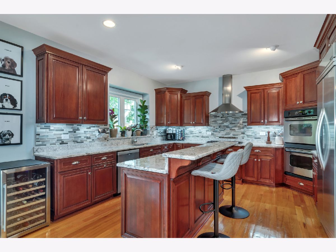
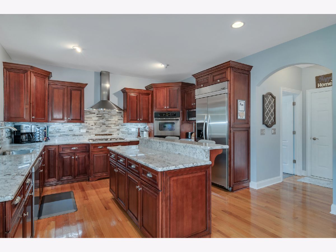
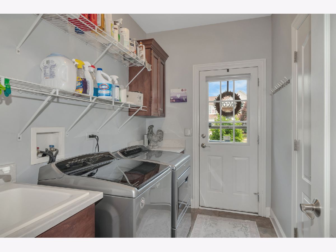
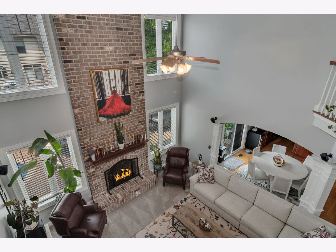
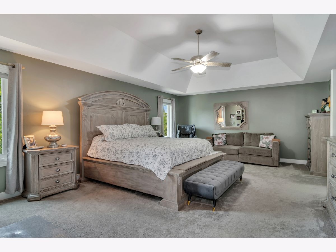
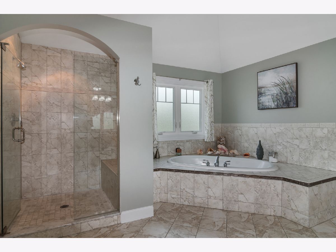
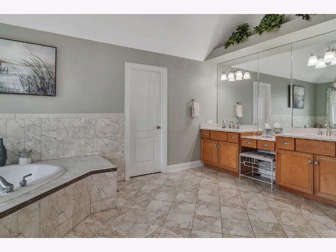
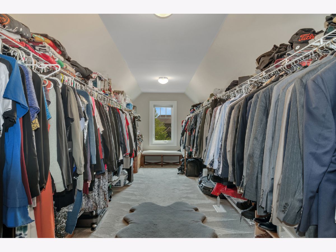
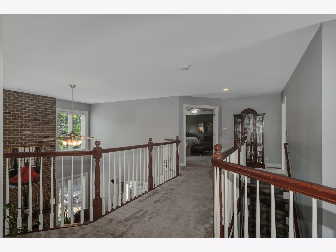
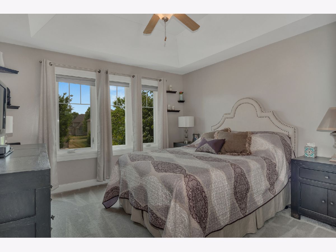
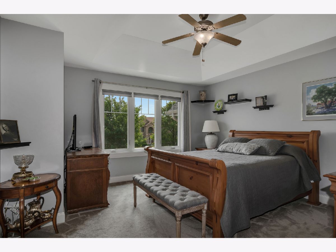
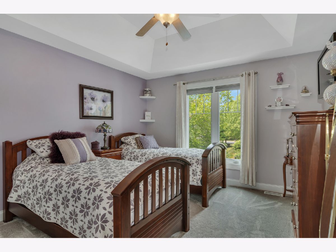
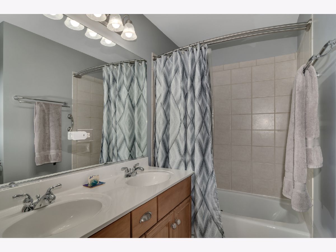
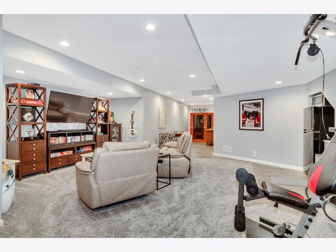
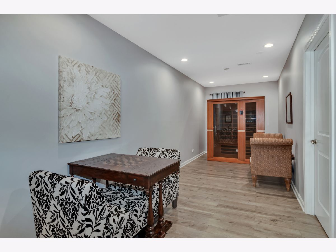
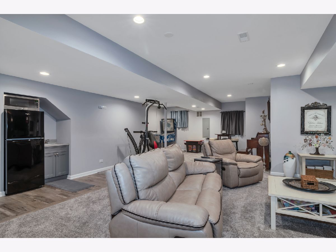
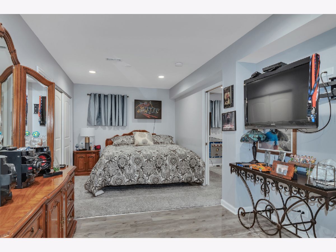
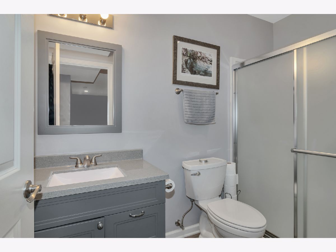
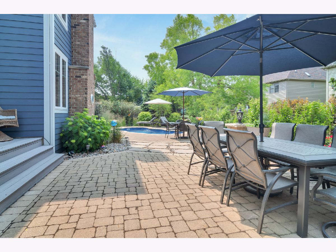
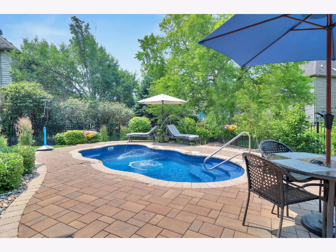
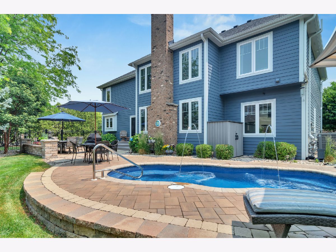
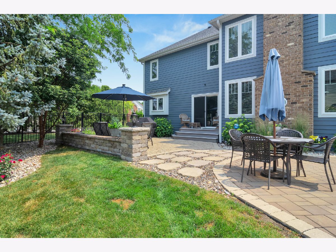
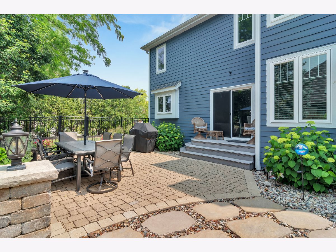
Room Specifics
Total Bedrooms: 5
Bedrooms Above Ground: 4
Bedrooms Below Ground: 1
Dimensions: —
Floor Type: —
Dimensions: —
Floor Type: —
Dimensions: —
Floor Type: —
Dimensions: —
Floor Type: —
Full Bathrooms: 4
Bathroom Amenities: Whirlpool,Separate Shower,Double Sink
Bathroom in Basement: 1
Rooms: —
Basement Description: Finished
Other Specifics
| 3 | |
| — | |
| Concrete | |
| — | |
| — | |
| 100 X 123 X 102 X 123 | |
| — | |
| — | |
| — | |
| — | |
| Not in DB | |
| — | |
| — | |
| — | |
| — |
Tax History
| Year | Property Taxes |
|---|---|
| 2019 | $13,273 |
| 2024 | $14,027 |
Contact Agent
Nearby Similar Homes
Nearby Sold Comparables
Contact Agent
Listing Provided By
Keller Williams Infinity








