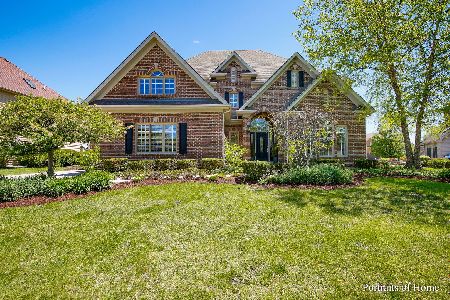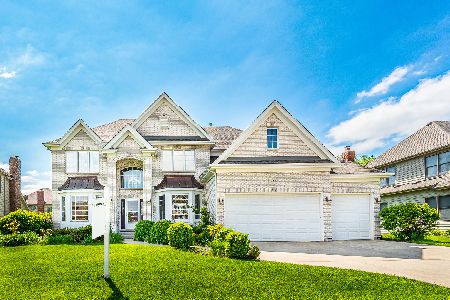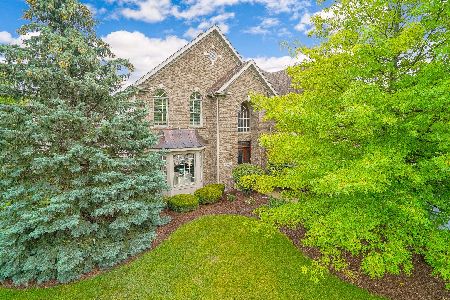11646 Millennium Parkway, Plainfield, Illinois 60585
$427,000
|
Sold
|
|
| Status: | Closed |
| Sqft: | 3,328 |
| Cost/Sqft: | $131 |
| Beds: | 4 |
| Baths: | 4 |
| Year Built: | 2005 |
| Property Taxes: | $12,904 |
| Days On Market: | 2642 |
| Lot Size: | 0,31 |
Description
BEAUTIFUL CUSTOM HOMES LOADED WITH UPGRADES! $1,000 refrigerator credit just added!!! Plainfield address, Naperville 204 Schools-Neuqua Valley! Stone & Brick construction w/3 car, side load garage. 2 sty foyer, tray ceilings, custom molding, columns, dining rm w/wainscoting. Gourmet eat-in kitchen w/granite counters, tile backsplash, hdwd flrs, island, custom cabinetry, stainless appls. w/dbl oven. 1st flr den & large laundry w/storage & rm for backpacks, etc. Deep pour, full bsmnt w/bath rough-in. Open flr plan on 1st flr w/vol. ceilings lvng & fmly rm. Family rm has a fireplace w/custom mantle & trim. Decorative arches & moldings throughout. Master w/luxury bath, sep shower, huge walk-in closet! 3 full baths 2nd flr inc. a Jack & Jill. Wide lot, spr. sys. & invisible fence. Open space across street. JUST DONE: NEW carpet & padding whole home (except den), NEW hardwd 1st flr, NEW paint whole 1st flr & 2nd flr hall, NEW vanity & toilet 2nd flr ensuite bath. FALL IN LOVE-MAKE AN OFFER!
Property Specifics
| Single Family | |
| — | |
| Traditional | |
| 2005 | |
| Full | |
| — | |
| No | |
| 0.31 |
| Will | |
| Reserve At Century Trace | |
| 330 / Annual | |
| Other | |
| Lake Michigan | |
| Public Sewer | |
| 10125345 | |
| 0701213040090000 |
Nearby Schools
| NAME: | DISTRICT: | DISTANCE: | |
|---|---|---|---|
|
Grade School
Peterson Elementary School |
204 | — | |
|
Middle School
Crone Middle School |
204 | Not in DB | |
|
High School
Neuqua Valley High School |
204 | Not in DB | |
Property History
| DATE: | EVENT: | PRICE: | SOURCE: |
|---|---|---|---|
| 3 Apr, 2019 | Sold | $427,000 | MRED MLS |
| 18 Feb, 2019 | Under contract | $435,000 | MRED MLS |
| — | Last price change | $450,000 | MRED MLS |
| 30 Oct, 2018 | Listed for sale | $450,000 | MRED MLS |
Room Specifics
Total Bedrooms: 4
Bedrooms Above Ground: 4
Bedrooms Below Ground: 0
Dimensions: —
Floor Type: Carpet
Dimensions: —
Floor Type: Carpet
Dimensions: —
Floor Type: Carpet
Full Bathrooms: 4
Bathroom Amenities: Whirlpool,Separate Shower,Double Sink
Bathroom in Basement: 0
Rooms: Den
Basement Description: Unfinished,Bathroom Rough-In
Other Specifics
| 3 | |
| Concrete Perimeter | |
| Asphalt | |
| Patio | |
| Landscaped | |
| 131 X 89 X 78 X 56 X 66 X | |
| — | |
| Full | |
| Vaulted/Cathedral Ceilings, Skylight(s), Hardwood Floors, First Floor Laundry | |
| Double Oven, Microwave, Dishwasher, Refrigerator, Disposal, Stainless Steel Appliance(s) | |
| Not in DB | |
| Sidewalks, Street Lights, Street Paved | |
| — | |
| — | |
| Wood Burning, Attached Fireplace Doors/Screen |
Tax History
| Year | Property Taxes |
|---|---|
| 2019 | $12,904 |
Contact Agent
Nearby Similar Homes
Nearby Sold Comparables
Contact Agent
Listing Provided By
RE/MAX Professionals Select












