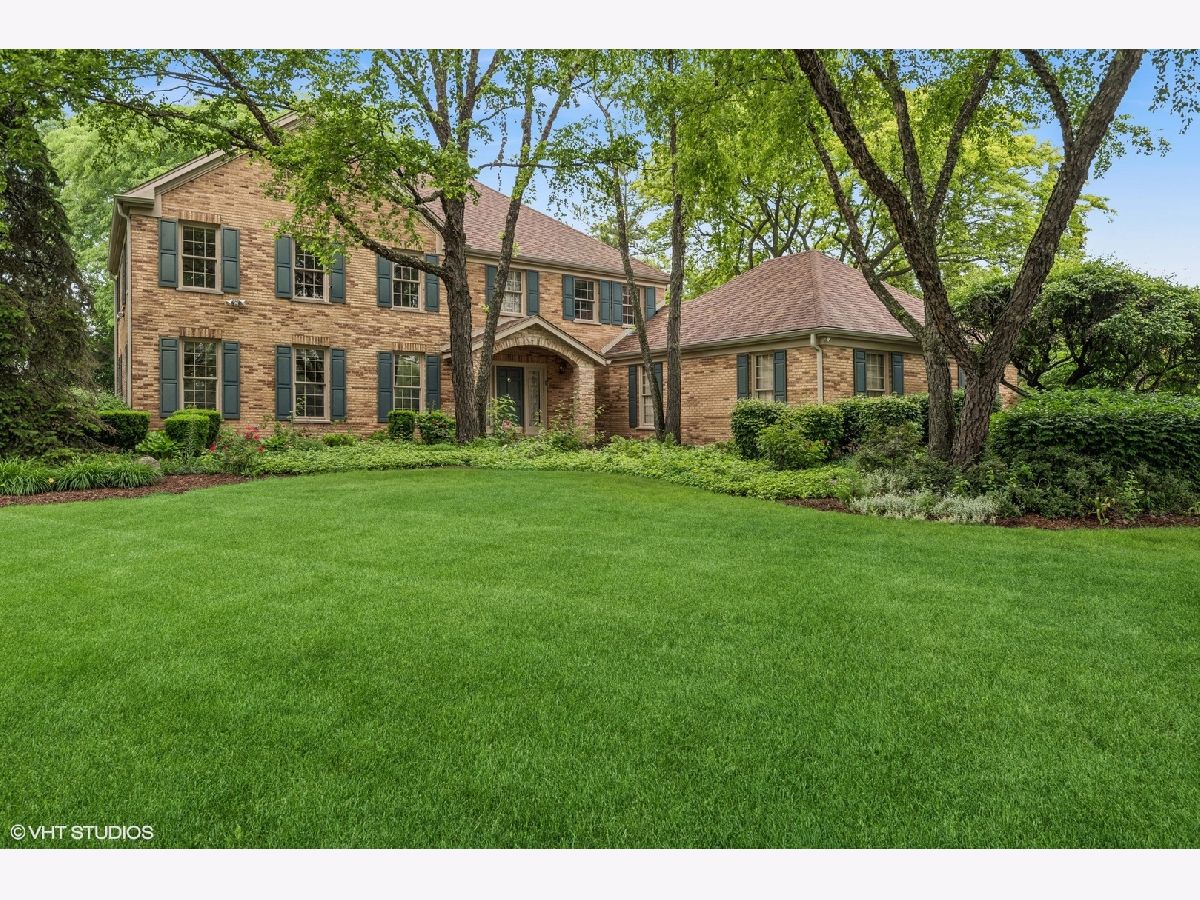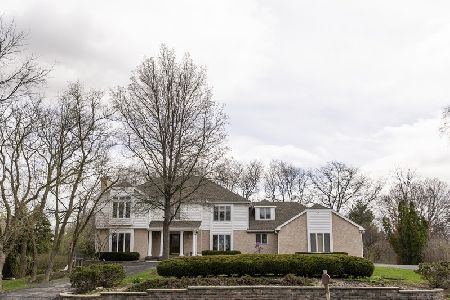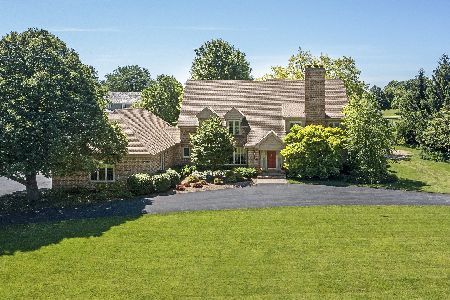1165 Carberry Circle, Inverness, Illinois 60067
$795,000
|
Sold
|
|
| Status: | Closed |
| Sqft: | 3,622 |
| Cost/Sqft: | $215 |
| Beds: | 4 |
| Baths: | 3 |
| Year Built: | 1984 |
| Property Taxes: | $14,234 |
| Days On Market: | 252 |
| Lot Size: | 1,59 |
Description
Nestled in a serene neighborhood, this elegant residence invites you to envision a life of comfort and potential. Spanning over 3,600 square feet, this home offers a harmonious blend of space and design. The property features a magnificent en-suite master bedroom, offering a luxurious retreat with ample space and privacy. The second floor is complete with three additional bedrooms and a full bathroom, ensuring comfort and convenience for family and guests alike. Upon entering, you are greeted by a breathtaking cathedral foyer that sets the tone for the rest of the home, combining grandeur with warmth. The main floor features a private office, perfect for individuals who work from home or seek a quiet space for studying. The eat-in kitchen provides a cozy space for casual meals, while the adjacent family room is perfect for relaxing and entertaining. For more formal gatherings, the home features an elegant living room and a distinguished dining room, catering to all your hosting needs. The interiors reflect a canvas with endless possibilities, allowing you to infuse your personal style and vision. A standout feature is the rough-in for a bathroom in the basement, offering an exciting opportunity for further customization. Set on over 1.5 acres of expansive land, this property includes a large open yard, a delightful gazebo, and a private pond, creating a picturesque and tranquil setting. Located within an award-winning school district, this home is ideally situated for individuals who are seeking a high-quality education and a nurturing environment. The home's pricing reflects its potential, presenting an excellent opportunity for those looking to invest in a promising property. Embrace the opportunity to transform this house into your dream home, where every detail can reflect your unique taste and aspirations.
Property Specifics
| Single Family | |
| — | |
| — | |
| 1984 | |
| — | |
| — | |
| No | |
| 1.59 |
| Cook | |
| — | |
| — / Not Applicable | |
| — | |
| — | |
| — | |
| 12398372 | |
| 02074020040000 |
Nearby Schools
| NAME: | DISTRICT: | DISTANCE: | |
|---|---|---|---|
|
Grade School
Marion Jordan Elementary School |
15 | — | |
|
Middle School
Walter R Sundling Middle School |
15 | Not in DB | |
|
High School
Wm Fremd High School |
211 | Not in DB | |
Property History
| DATE: | EVENT: | PRICE: | SOURCE: |
|---|---|---|---|
| 25 Jul, 2025 | Sold | $795,000 | MRED MLS |
| 5 Jul, 2025 | Under contract | $779,000 | MRED MLS |
| 20 Jun, 2025 | Listed for sale | $779,000 | MRED MLS |




































Room Specifics
Total Bedrooms: 4
Bedrooms Above Ground: 4
Bedrooms Below Ground: 0
Dimensions: —
Floor Type: —
Dimensions: —
Floor Type: —
Dimensions: —
Floor Type: —
Full Bathrooms: 3
Bathroom Amenities: —
Bathroom in Basement: 0
Rooms: —
Basement Description: —
Other Specifics
| 3 | |
| — | |
| — | |
| — | |
| — | |
| 69173 | |
| — | |
| — | |
| — | |
| — | |
| Not in DB | |
| — | |
| — | |
| — | |
| — |
Tax History
| Year | Property Taxes |
|---|---|
| 2025 | $14,234 |
Contact Agent
Nearby Similar Homes
Nearby Sold Comparables
Contact Agent
Listing Provided By
Compass






