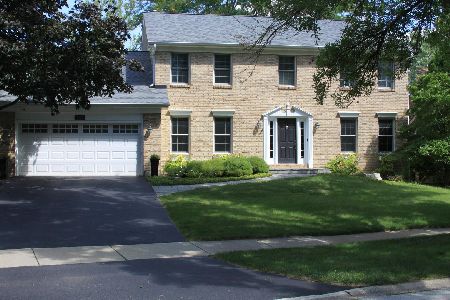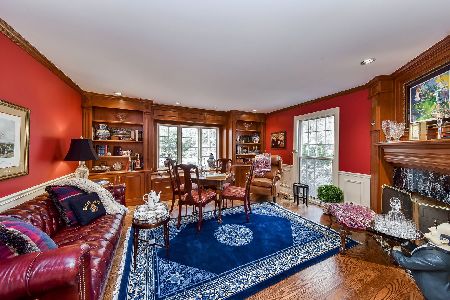1179 Hobson Mill Drive, Naperville, Illinois 60540
$705,000
|
Sold
|
|
| Status: | Closed |
| Sqft: | 3,804 |
| Cost/Sqft: | $205 |
| Beds: | 4 |
| Baths: | 5 |
| Year Built: | 1980 |
| Property Taxes: | $15,780 |
| Days On Market: | 5476 |
| Lot Size: | 0,37 |
Description
Elegant Georgian on large lot with stunning panoramic views of woods~Gourmet kitchen w/granite, Maple cabinetry & Viking stove, large island & SS appliances~Luxury Master Bath w/ granite, jacuzzi, radiant heated floors & Dry Sauna~Oak hardwood flooring~Master Suite includes 1 of 4 fireplaces~Full finished English basement w/ fireplace+ 2 rec rms~New roof 2004~Spacious bedrms~Close to Downtown Naperville~District 203!
Property Specifics
| Single Family | |
| — | |
| Georgian | |
| 1980 | |
| Full,English | |
| — | |
| No | |
| 0.37 |
| Du Page | |
| Woods Of Bailey Hobson | |
| 250 / Annual | |
| Other | |
| Lake Michigan | |
| Public Sewer | |
| 07745664 | |
| 0829100028 |
Nearby Schools
| NAME: | DISTRICT: | DISTANCE: | |
|---|---|---|---|
|
Grade School
Prairie Elementary School |
203 | — | |
|
Middle School
Washington Junior High School |
203 | Not in DB | |
|
High School
Naperville North High School |
203 | Not in DB | |
Property History
| DATE: | EVENT: | PRICE: | SOURCE: |
|---|---|---|---|
| 21 Jul, 2008 | Sold | $902,000 | MRED MLS |
| 23 Jun, 2008 | Under contract | $935,000 | MRED MLS |
| 14 Apr, 2008 | Listed for sale | $935,000 | MRED MLS |
| 29 Apr, 2011 | Sold | $705,000 | MRED MLS |
| 21 Apr, 2011 | Under contract | $779,000 | MRED MLS |
| 4 Mar, 2011 | Listed for sale | $779,000 | MRED MLS |
Room Specifics
Total Bedrooms: 4
Bedrooms Above Ground: 4
Bedrooms Below Ground: 0
Dimensions: —
Floor Type: Carpet
Dimensions: —
Floor Type: Carpet
Dimensions: —
Floor Type: Carpet
Full Bathrooms: 5
Bathroom Amenities: Whirlpool,Separate Shower,Double Sink
Bathroom in Basement: 1
Rooms: Den,Exercise Room,Foyer,Game Room,Recreation Room,Screened Porch
Basement Description: Finished
Other Specifics
| 2 | |
| Concrete Perimeter | |
| Asphalt | |
| Patio, Porch Screened | |
| Stream(s),Wooded | |
| 143 X 147 X 72 X 157 | |
| Full,Unfinished | |
| Full | |
| Vaulted/Cathedral Ceilings, Skylight(s), Sauna/Steam Room, Bar-Wet, Hardwood Floors, Heated Floors | |
| Range, Microwave, Dishwasher, Refrigerator, Bar Fridge, Washer, Dryer, Disposal | |
| Not in DB | |
| Sidewalks, Street Lights, Street Paved | |
| — | |
| — | |
| Wood Burning, Gas Log |
Tax History
| Year | Property Taxes |
|---|---|
| 2008 | $14,608 |
| 2011 | $15,780 |
Contact Agent
Nearby Similar Homes
Nearby Sold Comparables
Contact Agent
Listing Provided By
Coldwell Banker Residential










