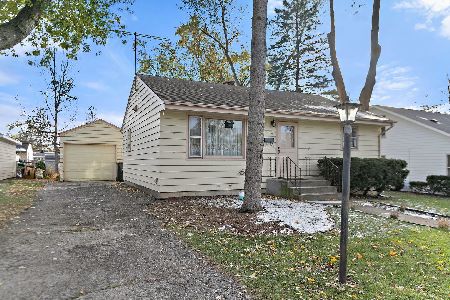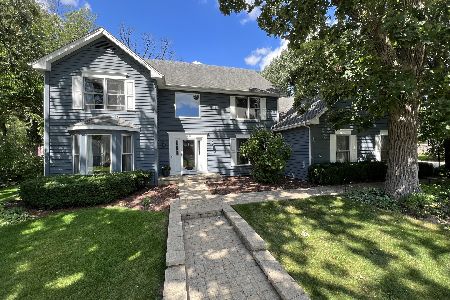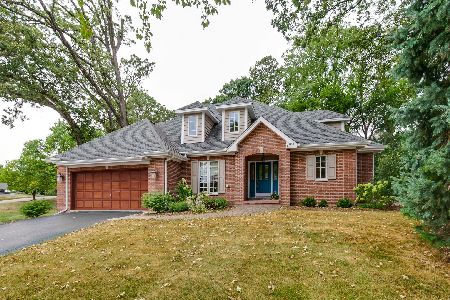1167 Patriot Lane, Cary, Illinois 60013
$290,000
|
Sold
|
|
| Status: | Closed |
| Sqft: | 3,015 |
| Cost/Sqft: | $96 |
| Beds: | 4 |
| Baths: | 3 |
| Year Built: | 1991 |
| Property Taxes: | $10,561 |
| Days On Market: | 2303 |
| Lot Size: | 0,25 |
Description
One of the neighborhood's largest sized homes at over 3,000 sqft, with a great location backing to the Cary-Grove High School baseball field! Bring your cosmetic design ideas to make this house your dream home. Real hardwood floors throughout the main level foyer, dining room, and kitchen. Vaulted ceiling in the living room, trey ceilings in the office and master bedroom. Brand new vinyl flooring in the first floor laundry room and new water heater. Brand new carpet in the office and family rooms. Freshly painted hallway bathroom, half bathroom, 3 bedrooms, and master closet. Master bathroom features separate shower and whirlpool tub. The finished basement includes a gas fireplace and storage rooms. The back yard has a concrete patio and the bushes/trees offer nice privacy. The seller does not provide a survey. Tax proration 100%. Sold as is.
Property Specifics
| Single Family | |
| — | |
| — | |
| 1991 | |
| Full | |
| — | |
| No | |
| 0.25 |
| Mc Henry | |
| Patriot Woods | |
| — / Not Applicable | |
| None | |
| Public | |
| Public Sewer | |
| 10499385 | |
| 1912253003 |
Nearby Schools
| NAME: | DISTRICT: | DISTANCE: | |
|---|---|---|---|
|
Grade School
Three Oaks School |
26 | — | |
|
Middle School
Cary Junior High School |
26 | Not in DB | |
|
High School
Cary-grove Community High School |
155 | Not in DB | |
Property History
| DATE: | EVENT: | PRICE: | SOURCE: |
|---|---|---|---|
| 11 Mar, 2020 | Sold | $290,000 | MRED MLS |
| 5 Feb, 2020 | Under contract | $289,000 | MRED MLS |
| — | Last price change | $299,000 | MRED MLS |
| 28 Aug, 2019 | Listed for sale | $333,900 | MRED MLS |
Room Specifics
Total Bedrooms: 4
Bedrooms Above Ground: 4
Bedrooms Below Ground: 0
Dimensions: —
Floor Type: Carpet
Dimensions: —
Floor Type: Carpet
Dimensions: —
Floor Type: Carpet
Full Bathrooms: 3
Bathroom Amenities: —
Bathroom in Basement: 0
Rooms: Breakfast Room,Office
Basement Description: Finished
Other Specifics
| 2 | |
| Concrete Perimeter | |
| Asphalt | |
| Patio | |
| Park Adjacent | |
| 84 X 127 | |
| — | |
| Full | |
| Vaulted/Cathedral Ceilings, Hardwood Floors, First Floor Laundry, Walk-In Closet(s) | |
| Double Oven, Dishwasher, Refrigerator, Washer, Dryer, Disposal, Cooktop | |
| Not in DB | |
| Curbs, Sidewalks, Street Paved | |
| — | |
| — | |
| — |
Tax History
| Year | Property Taxes |
|---|---|
| 2020 | $10,561 |
Contact Agent
Nearby Similar Homes
Nearby Sold Comparables
Contact Agent
Listing Provided By
Coldwell Banker Residential










