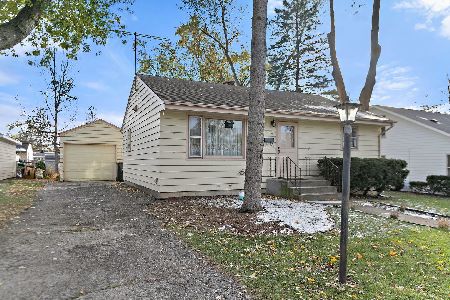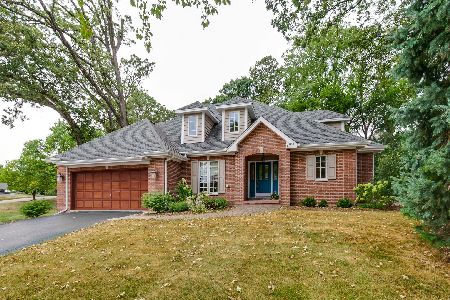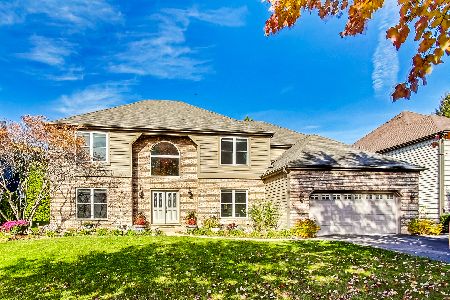1168 Patriot Lane, Cary, Illinois 60013
$460,000
|
Sold
|
|
| Status: | Closed |
| Sqft: | 3,398 |
| Cost/Sqft: | $140 |
| Beds: | 4 |
| Baths: | 3 |
| Year Built: | 1991 |
| Property Taxes: | $12,948 |
| Days On Market: | 1234 |
| Lot Size: | 0,23 |
Description
Immerse yourself in timeless sophistication, functional elegance, and classic architectural detail. This custom-built home is conveniently located in beautiful Patriot Woods where conservation walking trails, the brand new Sunburst Bay Aquatic Center, train station, town, and all three award winning schools all just a short walking distance away. The meticulous landscaping, custom walkway, mature trees, and the side-load 3.5 car garage provide a stunning curb appeal. There are many recent upgrades like solid hardwood floors throughout the entire main level, a chic new island kitchen with Quartz countertops and premium S/S appliances that flows seamlessly into large family room with an inviting masonry fireplace and sliders to the private stone patio. The main floor home office or den is set back for privacy and there are 4 generous size bedrooms including a wonderful master suite with private bath complete with whirlpool tub, separate custom shower with marble surround, and a double vanity. The full basement has a super rec-room, media area, exercise room, workshop and ample storage. Come see all the extras. Call today to schedule a private tour.
Property Specifics
| Single Family | |
| — | |
| — | |
| 1991 | |
| — | |
| CUSTOM | |
| No | |
| 0.23 |
| Mc Henry | |
| Patriot Woods | |
| 0 / Not Applicable | |
| — | |
| — | |
| — | |
| 11480063 | |
| 1912252002 |
Nearby Schools
| NAME: | DISTRICT: | DISTANCE: | |
|---|---|---|---|
|
Grade School
Deer Path Elementary School |
26 | — | |
|
Middle School
Cary Junior High School |
26 | Not in DB | |
|
High School
Cary-grove Community High School |
155 | Not in DB | |
Property History
| DATE: | EVENT: | PRICE: | SOURCE: |
|---|---|---|---|
| 21 Oct, 2022 | Sold | $460,000 | MRED MLS |
| 22 Sep, 2022 | Under contract | $475,000 | MRED MLS |
| 1 Aug, 2022 | Listed for sale | $475,000 | MRED MLS |
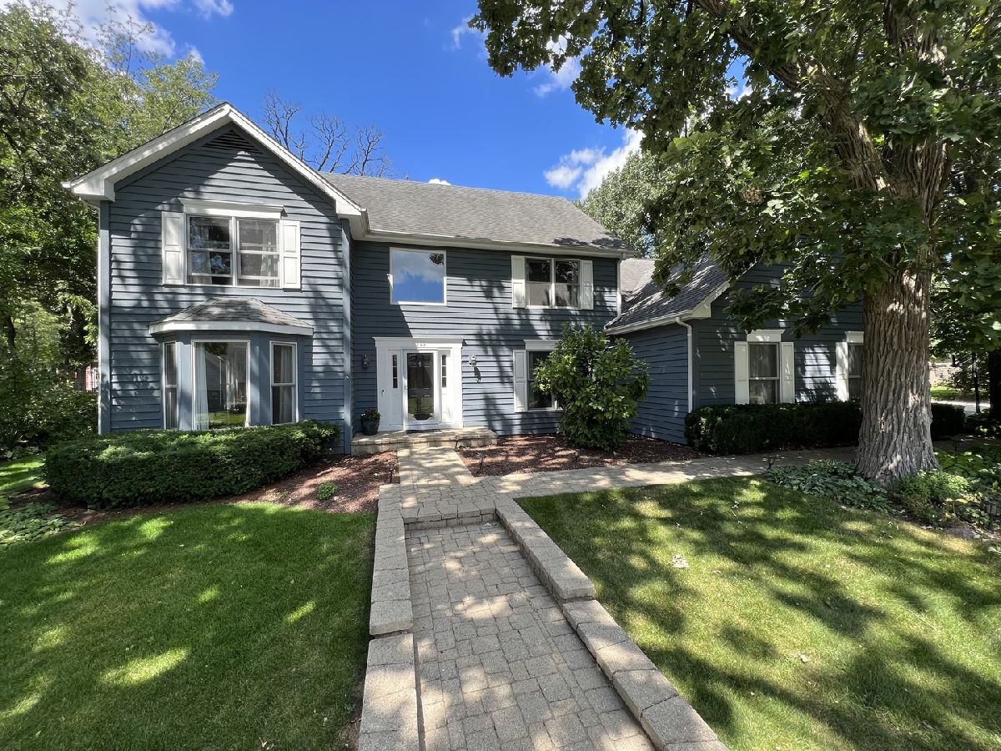
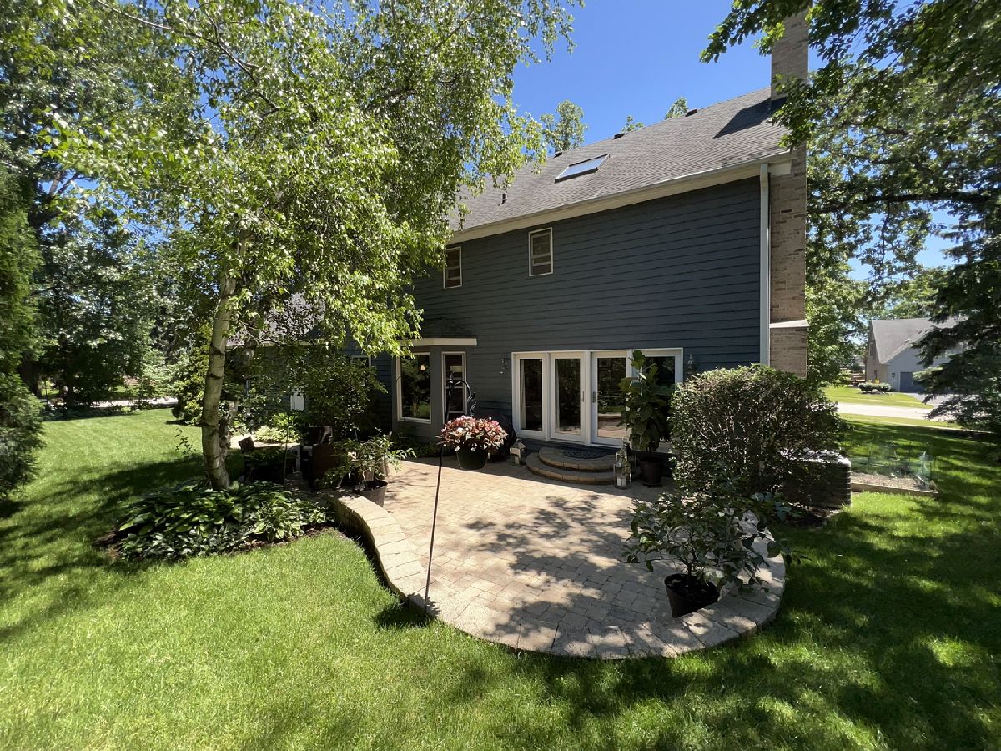
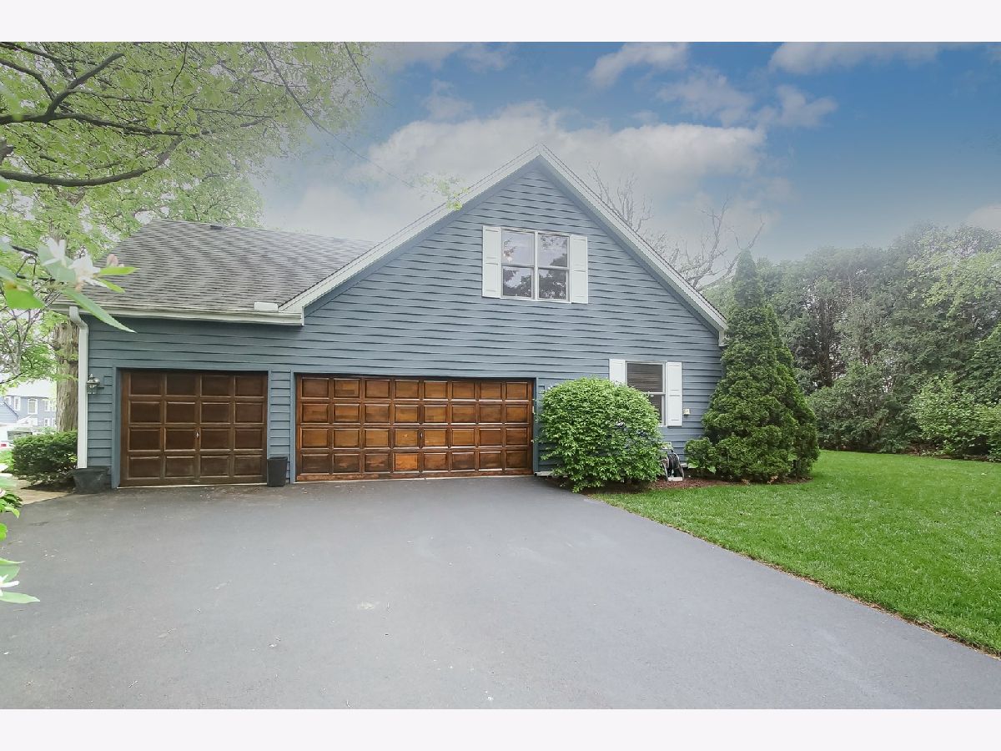

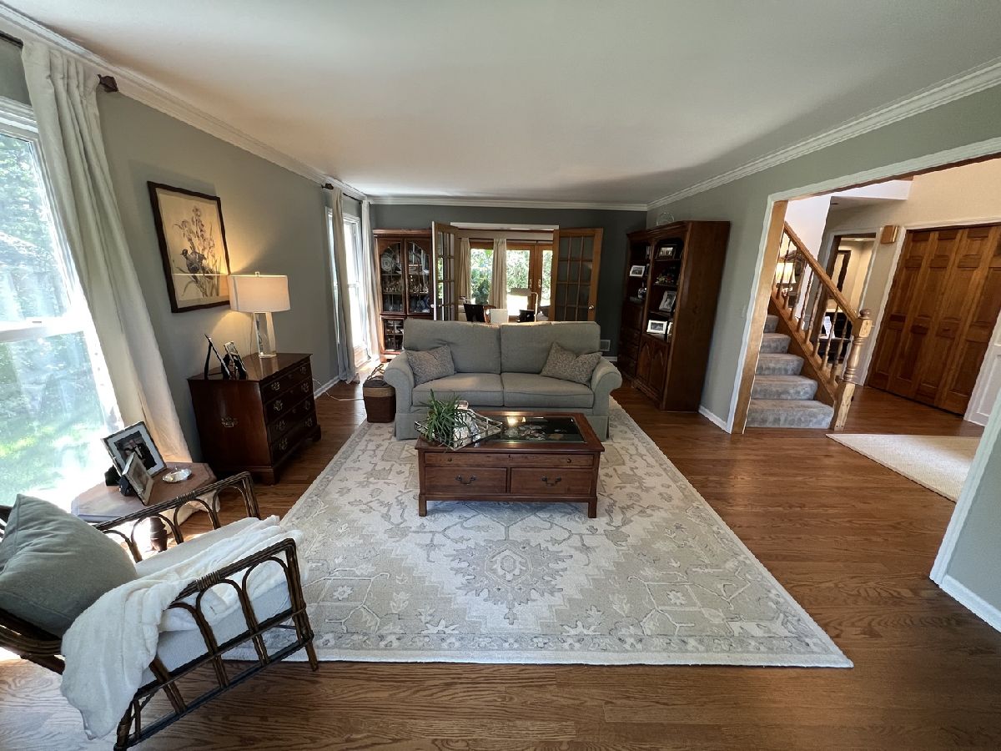







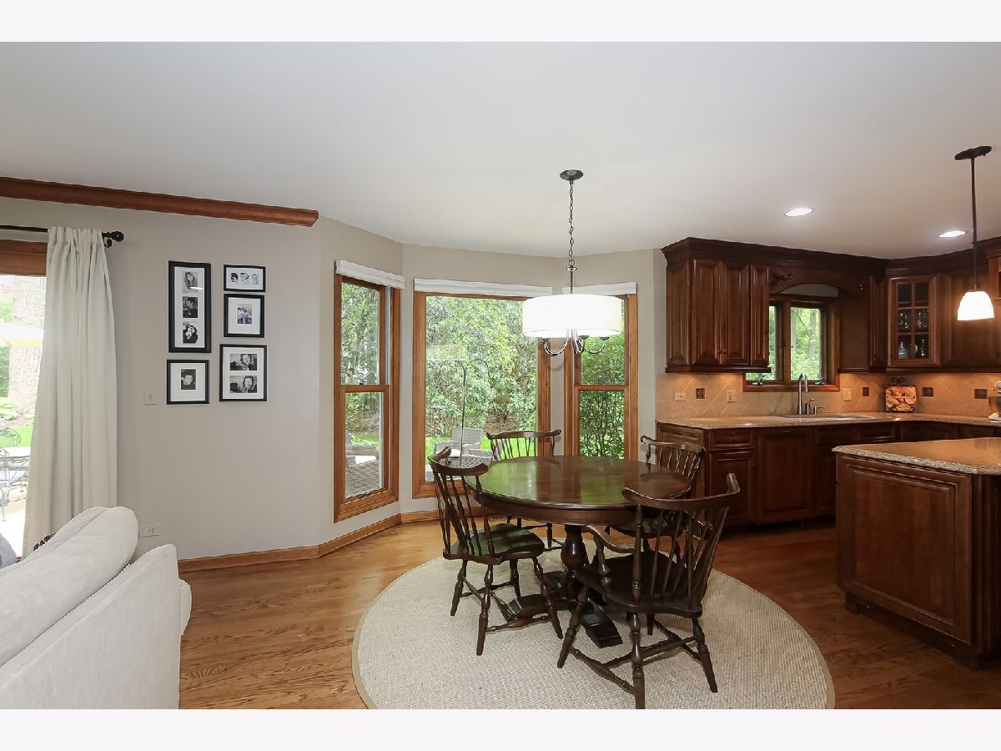






















Room Specifics
Total Bedrooms: 4
Bedrooms Above Ground: 4
Bedrooms Below Ground: 0
Dimensions: —
Floor Type: —
Dimensions: —
Floor Type: —
Dimensions: —
Floor Type: —
Full Bathrooms: 3
Bathroom Amenities: Whirlpool,Separate Shower,Double Sink
Bathroom in Basement: 0
Rooms: —
Basement Description: Finished
Other Specifics
| 3 | |
| — | |
| Asphalt | |
| — | |
| — | |
| 87X116X121X71X50 | |
| Unfinished | |
| — | |
| — | |
| — | |
| Not in DB | |
| — | |
| — | |
| — | |
| — |
Tax History
| Year | Property Taxes |
|---|---|
| 2022 | $12,948 |
Contact Agent
Nearby Similar Homes
Contact Agent
Listing Provided By
RE/MAX Suburban



