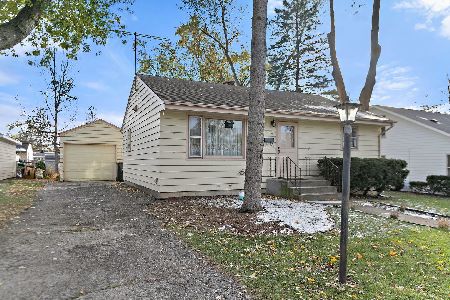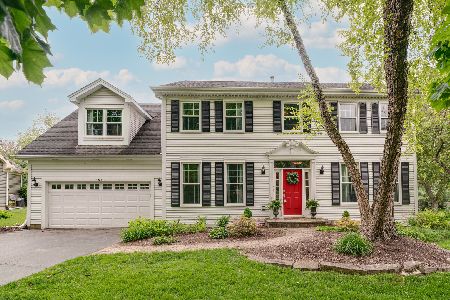1171 Patriot Lane, Cary, Illinois 60013
$317,500
|
Sold
|
|
| Status: | Closed |
| Sqft: | 2,966 |
| Cost/Sqft: | $117 |
| Beds: | 4 |
| Baths: | 3 |
| Year Built: | 1990 |
| Property Taxes: | $9,876 |
| Days On Market: | 2478 |
| Lot Size: | 0,23 |
Description
SPACIOUS VERSEMAN CUSTOM 2-STORY IN DESIRABLE PATRIOT WOODS! LIVE THE GOOD LIFE IN THIS PERFECT SETTING! DRAMATIC OPEN FOYER GREETS YOU UPON ENTERING. FORMAL LIVING RM W/CROWN MOLDING & WINDOW SEAT, OPEN TO THE FORMAL DINING RM FOR FAMILY GATHERINGS. SPACIOUS EAT IN GRANITE KITCHEN W/"BRAND NEW SS APPLIANCES", HARDWOOD FLOORS & FRENCH DOOR OUT TO THE GORGEOUS PRVT. BACKYARD W/SCREENED GAZEBO & DECK WHERE YOU CAN ENJOY SUMMER BALL GAMES IN THE DISTANCE. VAULTED CEILING IN THE OPEN FAMILY RM W/BRICK FIREPLACE, HRDWD. FLRS & ACCESS TO DECK. HUGE 1ST FLR LAUNDRY W/CLOSET. MASTER W/VAULTED CEILING & ARCHED WINDOW, W/I CLOSET & PRVT. WHIRLPOOL BATH. SPACIOUS ADDL. BEDROOMS, HALL BATH W/TUB & DOUBLE SINK AREA. "FIN. BONUS ROOM" CAN BE USED AS MEDIA ROOM/OFFICE. FIN. BASEMENT W/HUGE REC ROOM, STORAGE/UTILITY RM. NEW STONE PAVER FRONT WALK, NEWER FURNACE & HOT WATER HTR. SPRINKLER SYSTEM INCL. CLOSE TO SCHOOLS,SHOPPING, & WALKING PATH!
Property Specifics
| Single Family | |
| — | |
| Colonial | |
| 1990 | |
| Full | |
| — | |
| No | |
| 0.23 |
| Mc Henry | |
| Patriot Woods | |
| 0 / Not Applicable | |
| None | |
| Public | |
| Public Sewer | |
| 10340162 | |
| 1912253002 |
Nearby Schools
| NAME: | DISTRICT: | DISTANCE: | |
|---|---|---|---|
|
Grade School
Three Oaks School |
26 | — | |
|
Middle School
Cary Junior High School |
26 | Not in DB | |
|
High School
Cary-grove Community High School |
155 | Not in DB | |
Property History
| DATE: | EVENT: | PRICE: | SOURCE: |
|---|---|---|---|
| 11 Jul, 2019 | Sold | $317,500 | MRED MLS |
| 14 Jun, 2019 | Under contract | $347,000 | MRED MLS |
| — | Last price change | $350,000 | MRED MLS |
| 11 Apr, 2019 | Listed for sale | $350,000 | MRED MLS |
Room Specifics
Total Bedrooms: 4
Bedrooms Above Ground: 4
Bedrooms Below Ground: 0
Dimensions: —
Floor Type: Carpet
Dimensions: —
Floor Type: Carpet
Dimensions: —
Floor Type: Carpet
Full Bathrooms: 3
Bathroom Amenities: Whirlpool,Separate Shower,Double Sink
Bathroom in Basement: 0
Rooms: Bonus Room,Recreation Room,Deck,Eating Area
Basement Description: Finished
Other Specifics
| 2.1 | |
| Concrete Perimeter | |
| Asphalt | |
| Deck | |
| Dimensions to Center of Road,Landscaped,Mature Trees | |
| 84X126X84X127 | |
| Full | |
| Full | |
| Vaulted/Cathedral Ceilings, Hardwood Floors, First Floor Laundry, Walk-In Closet(s) | |
| Range, Dishwasher, Refrigerator, Washer, Dryer, Stainless Steel Appliance(s), Water Softener | |
| Not in DB | |
| Sidewalks, Street Lights, Street Paved | |
| — | |
| — | |
| Gas Log |
Tax History
| Year | Property Taxes |
|---|---|
| 2019 | $9,876 |
Contact Agent
Nearby Similar Homes
Nearby Sold Comparables
Contact Agent
Listing Provided By
Coldwell Banker The Real Estate Group







