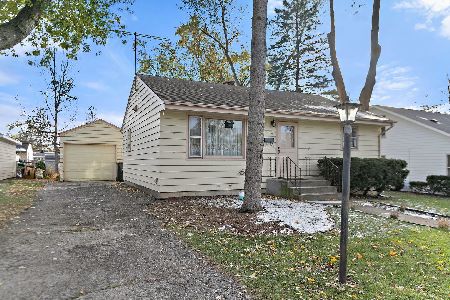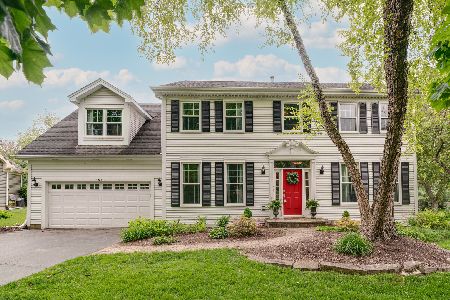361 Galway Drive, Cary, Illinois 60013
$233,000
|
Sold
|
|
| Status: | Closed |
| Sqft: | 2,618 |
| Cost/Sqft: | $89 |
| Beds: | 4 |
| Baths: | 3 |
| Year Built: | 1989 |
| Property Taxes: | $8,681 |
| Days On Market: | 4185 |
| Lot Size: | 0,31 |
Description
Fabulous 4BR home with many updates Kitchen with granite counters. Basement finished w/ office and large rec area. MBR has spacious sitting area, vaulted ceilings and 2 walk in closets. Beautifully landscaped private yard. Steps to Cary Grove HS. Wonderful neighborhood. Sold as is where is. This home should have no issues with financing it is in great shape. Taxes pro rated at 100%
Property Specifics
| Single Family | |
| — | |
| Colonial | |
| 1989 | |
| Full | |
| ALEXANDER | |
| No | |
| 0.31 |
| Mc Henry | |
| Brittany Woods | |
| 0 / Not Applicable | |
| None | |
| Public | |
| Public Sewer | |
| 08662751 | |
| 1912228001 |
Nearby Schools
| NAME: | DISTRICT: | DISTANCE: | |
|---|---|---|---|
|
Grade School
Deer Path Elementary School |
26 | — | |
|
Middle School
Cary Junior High School |
26 | Not in DB | |
|
High School
Cary-grove Community High School |
155 | Not in DB | |
Property History
| DATE: | EVENT: | PRICE: | SOURCE: |
|---|---|---|---|
| 17 Jul, 2009 | Sold | $320,000 | MRED MLS |
| 22 May, 2009 | Under contract | $339,900 | MRED MLS |
| — | Last price change | $349,900 | MRED MLS |
| 18 Apr, 2009 | Listed for sale | $349,900 | MRED MLS |
| 20 Oct, 2014 | Sold | $233,000 | MRED MLS |
| 11 Jul, 2014 | Under contract | $233,000 | MRED MLS |
| 3 Jul, 2014 | Listed for sale | $233,000 | MRED MLS |
| 30 Jul, 2024 | Sold | $480,000 | MRED MLS |
| 20 May, 2024 | Under contract | $485,000 | MRED MLS |
| 17 May, 2024 | Listed for sale | $485,000 | MRED MLS |
Room Specifics
Total Bedrooms: 4
Bedrooms Above Ground: 4
Bedrooms Below Ground: 0
Dimensions: —
Floor Type: Carpet
Dimensions: —
Floor Type: Carpet
Dimensions: —
Floor Type: Carpet
Full Bathrooms: 3
Bathroom Amenities: Separate Shower,Double Sink
Bathroom in Basement: 0
Rooms: Office,Recreation Room,Sitting Room
Basement Description: Finished
Other Specifics
| 2 | |
| Concrete Perimeter | |
| Asphalt | |
| Patio | |
| Landscaped | |
| 95X144X108X135 | |
| Unfinished | |
| Full | |
| Vaulted/Cathedral Ceilings | |
| — | |
| Not in DB | |
| Sidewalks, Street Lights, Street Paved | |
| — | |
| — | |
| Attached Fireplace Doors/Screen, Gas Log, Gas Starter |
Tax History
| Year | Property Taxes |
|---|---|
| 2009 | $8,604 |
| 2014 | $8,681 |
| 2024 | $9,665 |
Contact Agent
Nearby Similar Homes
Nearby Sold Comparables
Contact Agent
Listing Provided By
Brokerocity Inc









