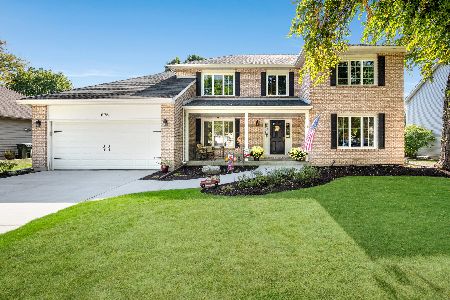1168 Ardmore Drive, Naperville, Illinois 60540
$437,500
|
Sold
|
|
| Status: | Closed |
| Sqft: | 2,128 |
| Cost/Sqft: | $204 |
| Beds: | 3 |
| Baths: | 3 |
| Year Built: | 1989 |
| Property Taxes: | $8,272 |
| Days On Market: | 1655 |
| Lot Size: | 0,21 |
Description
NAPERVILLE BEAUTY!! Turn Key Ready updated 2 story home within walking distance to downtown Naperville!! Vaulted ceilings greet you in your oversized living/dining room perfect for holiday parties. Designer kitchen features Newly Refinished Cabinets, Granite Counter Tops, Stainless Steel Appliances, Bay Window with Seating Area and New Lighting Package. Sunken family room with brick fireplace is perfect for entertaining or family game nights. After a long day you will enjoy relaxing in your private master retreat with Spa Tub, Separate Shower, Double Vanity, Walk in Closet, and separate Makeup Vanity!! Bedrooms 2 & 3 are generous in size and adjacent to hall bath. 2nd Floor laundry makes laundry days easier and convenient! Enjoy those lazy summer days in your oversized backyard with wooden deck! Full Unfinished basement awaits your finishing idea's or can be used for storage! Water heater 2020, Roof 2015, Garage door 2015. Award Winning Naperville Schools! Close to dining, shopping, Metra and much more!! Welcome Home!
Property Specifics
| Single Family | |
| — | |
| Colonial | |
| 1989 | |
| Partial | |
| — | |
| No | |
| 0.21 |
| Du Page | |
| — | |
| 0 / Not Applicable | |
| None | |
| Public | |
| Public Sewer | |
| 11070855 | |
| 0726206018 |
Nearby Schools
| NAME: | DISTRICT: | DISTANCE: | |
|---|---|---|---|
|
High School
Metea Valley High School |
204 | Not in DB | |
Property History
| DATE: | EVENT: | PRICE: | SOURCE: |
|---|---|---|---|
| 27 Dec, 2013 | Sold | $275,333 | MRED MLS |
| 29 Oct, 2013 | Under contract | $295,200 | MRED MLS |
| — | Last price change | $328,000 | MRED MLS |
| 30 Aug, 2013 | Listed for sale | $328,000 | MRED MLS |
| 27 Mar, 2015 | Sold | $349,500 | MRED MLS |
| 24 Jan, 2015 | Under contract | $349,500 | MRED MLS |
| — | Last price change | $358,500 | MRED MLS |
| 17 Jul, 2014 | Listed for sale | $369,900 | MRED MLS |
| 1 Jun, 2021 | Sold | $437,500 | MRED MLS |
| 1 May, 2021 | Under contract | $434,900 | MRED MLS |
| 29 Apr, 2021 | Listed for sale | $434,900 | MRED MLS |
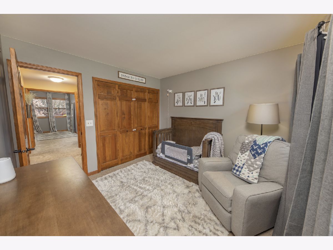
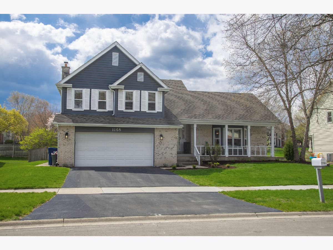
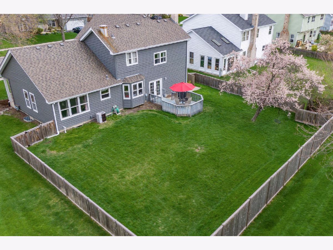
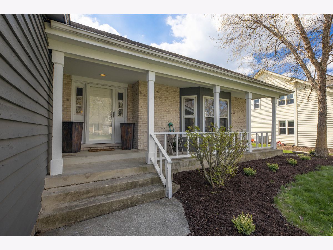
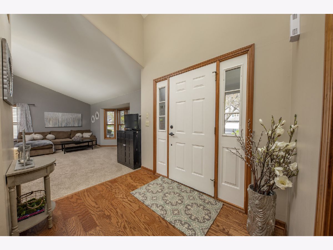
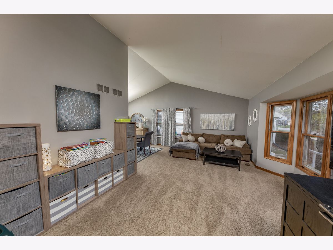
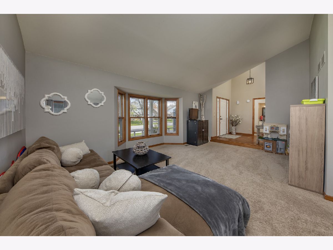
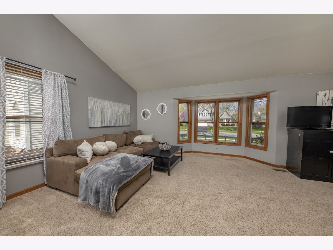
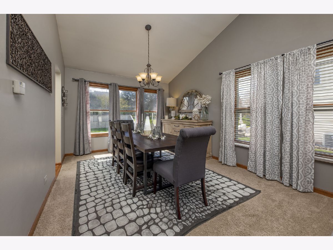
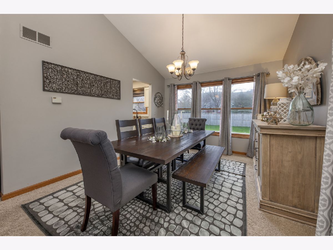
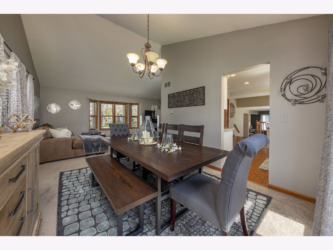
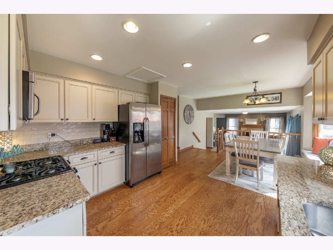
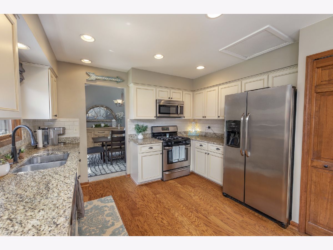
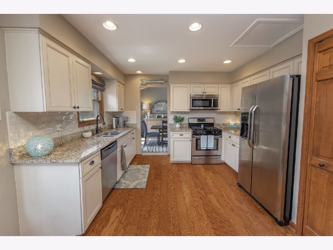
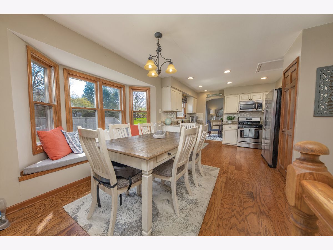
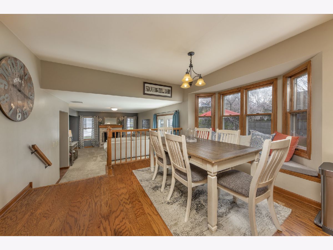
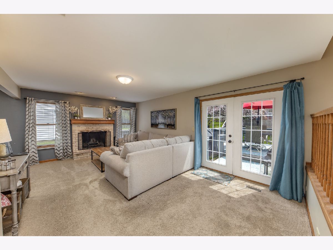
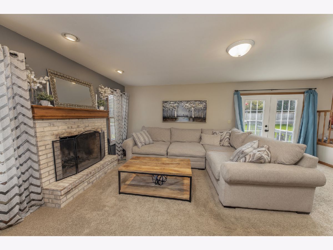
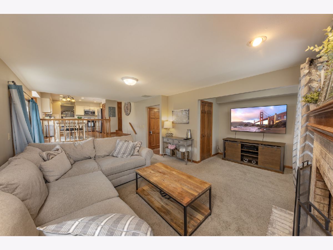
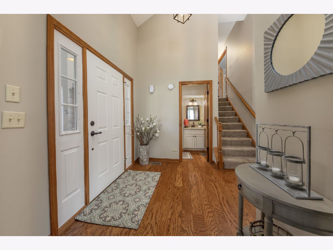
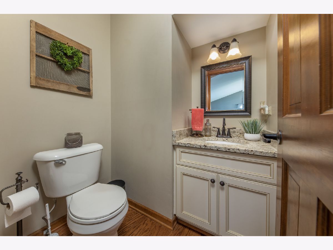
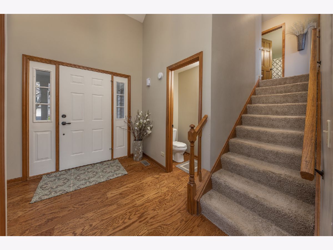
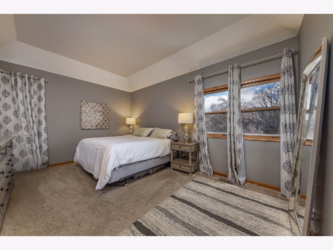
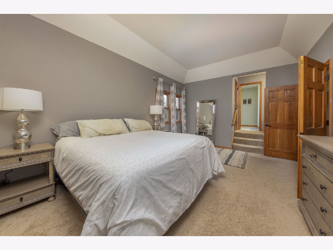
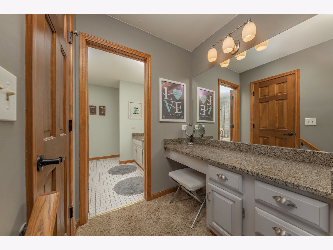
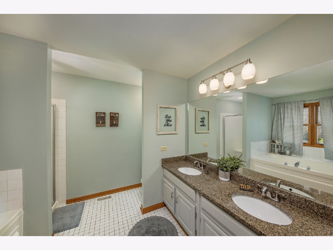
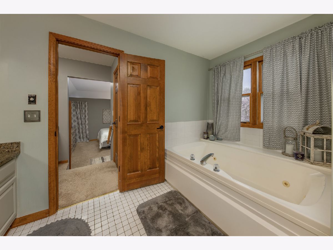
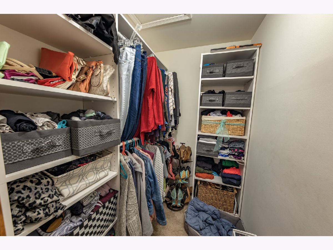
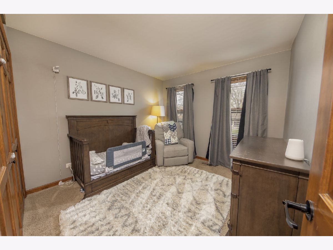
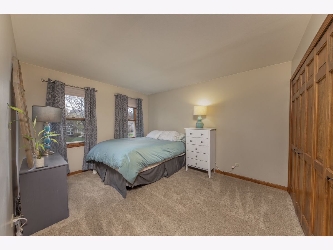
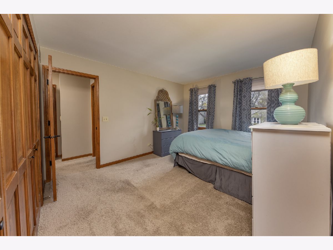
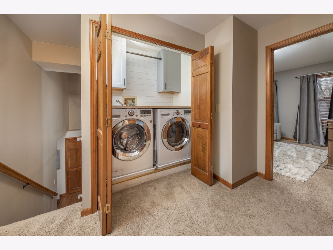
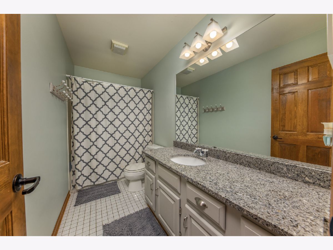
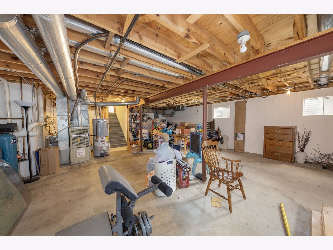
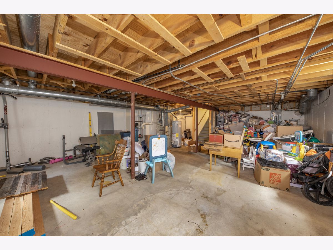
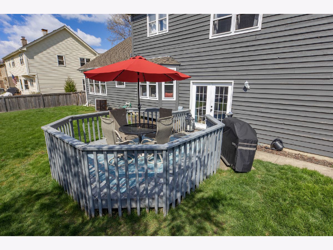
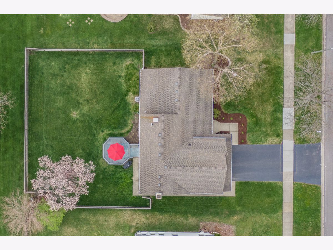
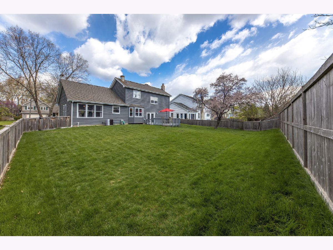
Room Specifics
Total Bedrooms: 3
Bedrooms Above Ground: 3
Bedrooms Below Ground: 0
Dimensions: —
Floor Type: Carpet
Dimensions: —
Floor Type: Carpet
Full Bathrooms: 3
Bathroom Amenities: Whirlpool,Separate Shower,Double Sink
Bathroom in Basement: 0
Rooms: No additional rooms
Basement Description: Unfinished
Other Specifics
| 2 | |
| Concrete Perimeter | |
| Asphalt | |
| Deck | |
| — | |
| 84X120X82X119 | |
| Full | |
| Full | |
| Vaulted/Cathedral Ceilings, Hardwood Floors | |
| Range, Microwave, Dishwasher, High End Refrigerator, Stainless Steel Appliance(s) | |
| Not in DB | |
| Curbs, Sidewalks, Street Lights, Street Paved | |
| — | |
| — | |
| Gas Starter |
Tax History
| Year | Property Taxes |
|---|---|
| 2013 | $7,211 |
| 2015 | $7,378 |
| 2021 | $8,272 |
Contact Agent
Nearby Similar Homes
Nearby Sold Comparables
Contact Agent
Listing Provided By
Coldwell Banker Real Estate Group

