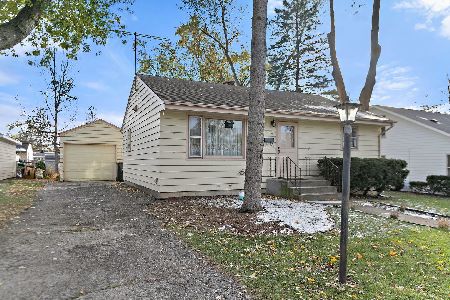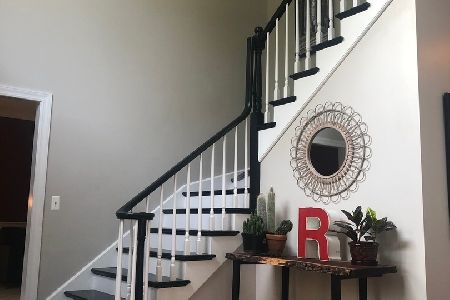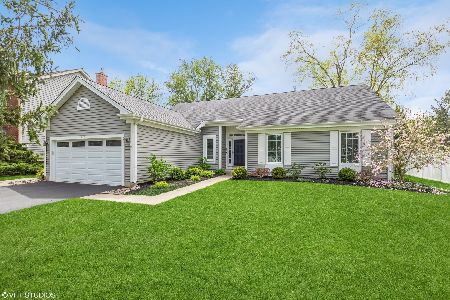1174 Liberty Avenue, Cary, Illinois 60013
$274,500
|
Sold
|
|
| Status: | Closed |
| Sqft: | 3,300 |
| Cost/Sqft: | $76 |
| Beds: | 4 |
| Baths: | 3 |
| Year Built: | 1990 |
| Property Taxes: | $10,396 |
| Days On Market: | 5659 |
| Lot Size: | 0,00 |
Description
Absolutely Beautiful! Newer Kitchen w/42"Natural Cherry Cabinetry, Granite Counters! 2-Story entry & Family Room. 9'ceilings on 1st floor, butler pantry, wet bar, 1st floor den, upgraded light fixtures, updated baths. Spacious patio and privacy fenced yard. Stately brick front, dramatic yet very liveable floorplan, convenient in-town location. Seller needs notice day before for showings please.
Property Specifics
| Single Family | |
| — | |
| Traditional | |
| 1990 | |
| Partial | |
| CUSTOM | |
| No | |
| 0 |
| Mc Henry | |
| Patriot Woods | |
| 0 / Not Applicable | |
| None | |
| Public | |
| Public Sewer | |
| 07560266 | |
| 1912251003 |
Nearby Schools
| NAME: | DISTRICT: | DISTANCE: | |
|---|---|---|---|
|
Grade School
Three Oaks School |
26 | — | |
|
Middle School
Cary Junior High School |
26 | Not in DB | |
|
High School
Cary-grove Community High School |
155 | Not in DB | |
Property History
| DATE: | EVENT: | PRICE: | SOURCE: |
|---|---|---|---|
| 31 May, 2011 | Sold | $274,500 | MRED MLS |
| 4 Jan, 2011 | Under contract | $250,000 | MRED MLS |
| — | Last price change | $299,900 | MRED MLS |
| 20 Jun, 2010 | Listed for sale | $429,000 | MRED MLS |
| 11 Aug, 2015 | Sold | $350,000 | MRED MLS |
| 29 Jun, 2015 | Under contract | $359,000 | MRED MLS |
| 27 May, 2015 | Listed for sale | $359,000 | MRED MLS |
| 12 Apr, 2018 | Sold | $325,000 | MRED MLS |
| 25 Feb, 2018 | Under contract | $345,000 | MRED MLS |
| — | Last price change | $350,000 | MRED MLS |
| 9 Nov, 2017 | Listed for sale | $350,000 | MRED MLS |
| 30 Aug, 2021 | Sold | $414,000 | MRED MLS |
| 21 Jul, 2021 | Under contract | $387,000 | MRED MLS |
| 18 Jul, 2021 | Listed for sale | $387,000 | MRED MLS |
| 9 Apr, 2025 | Sold | $600,000 | MRED MLS |
| 9 Mar, 2025 | Under contract | $590,000 | MRED MLS |
| 27 Feb, 2025 | Listed for sale | $590,000 | MRED MLS |
Room Specifics
Total Bedrooms: 4
Bedrooms Above Ground: 4
Bedrooms Below Ground: 0
Dimensions: —
Floor Type: Carpet
Dimensions: —
Floor Type: Carpet
Dimensions: —
Floor Type: Carpet
Full Bathrooms: 3
Bathroom Amenities: Whirlpool,Separate Shower,Double Sink
Bathroom in Basement: 0
Rooms: Foyer,Other Room
Basement Description: Unfinished
Other Specifics
| 2 | |
| Concrete Perimeter | |
| Asphalt | |
| Deck | |
| Fenced Yard,Landscaped | |
| 77X127X81X127 | |
| Unfinished | |
| Full | |
| Vaulted/Cathedral Ceilings, Bar-Wet | |
| Dishwasher, Disposal | |
| Not in DB | |
| Sidewalks, Street Lights, Street Paved | |
| — | |
| — | |
| Gas Log |
Tax History
| Year | Property Taxes |
|---|---|
| 2011 | $10,396 |
| 2015 | $8,904 |
| 2018 | $10,868 |
| 2021 | $11,294 |
| 2025 | $11,752 |
Contact Agent
Nearby Similar Homes
Contact Agent
Listing Provided By
Berkshire Hathaway HomeServices Starck Real Estate











