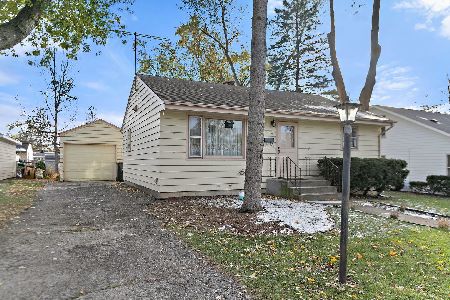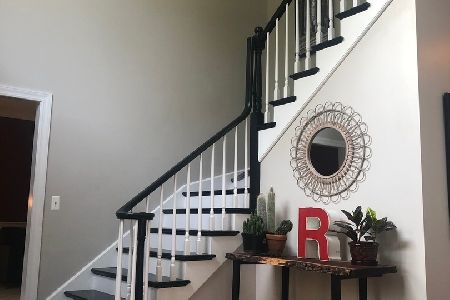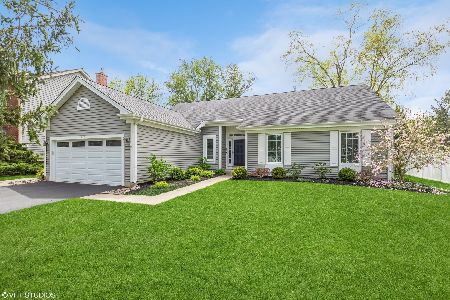1174 Liberty Avenue, Cary, Illinois 60013
$350,000
|
Sold
|
|
| Status: | Closed |
| Sqft: | 3,300 |
| Cost/Sqft: | $109 |
| Beds: | 4 |
| Baths: | 3 |
| Year Built: | 1990 |
| Property Taxes: | $8,904 |
| Days On Market: | 3893 |
| Lot Size: | 0,00 |
Description
Gorgeous Verseman custom built home in pristine neighborhood. Open floor plan with amazing gourmet kitchen! 42" cherry cabinets, granite counter tops, VIKING range and butler pantry. Sliding doors off kitchen lead to brick paver patio which looks out to nice size fenced yard. 1st floor den with French doors. Huge master bedroom w/private bath and large walk-in closet. Top rated schools!
Property Specifics
| Single Family | |
| — | |
| Traditional | |
| 1990 | |
| Partial | |
| CUSTOM | |
| No | |
| — |
| Mc Henry | |
| Patriot Woods | |
| 0 / Not Applicable | |
| None | |
| Public | |
| Public Sewer | |
| 08934458 | |
| 1912251003 |
Nearby Schools
| NAME: | DISTRICT: | DISTANCE: | |
|---|---|---|---|
|
Grade School
Deer Path Elementary School |
26 | — | |
|
Middle School
Cary Junior High School |
26 | Not in DB | |
|
High School
Cary-grove Community High School |
155 | Not in DB | |
Property History
| DATE: | EVENT: | PRICE: | SOURCE: |
|---|---|---|---|
| 31 May, 2011 | Sold | $274,500 | MRED MLS |
| 4 Jan, 2011 | Under contract | $250,000 | MRED MLS |
| — | Last price change | $299,900 | MRED MLS |
| 20 Jun, 2010 | Listed for sale | $429,000 | MRED MLS |
| 11 Aug, 2015 | Sold | $350,000 | MRED MLS |
| 29 Jun, 2015 | Under contract | $359,000 | MRED MLS |
| 27 May, 2015 | Listed for sale | $359,000 | MRED MLS |
| 12 Apr, 2018 | Sold | $325,000 | MRED MLS |
| 25 Feb, 2018 | Under contract | $345,000 | MRED MLS |
| — | Last price change | $350,000 | MRED MLS |
| 9 Nov, 2017 | Listed for sale | $350,000 | MRED MLS |
| 30 Aug, 2021 | Sold | $414,000 | MRED MLS |
| 21 Jul, 2021 | Under contract | $387,000 | MRED MLS |
| 18 Jul, 2021 | Listed for sale | $387,000 | MRED MLS |
| 9 Apr, 2025 | Sold | $600,000 | MRED MLS |
| 9 Mar, 2025 | Under contract | $590,000 | MRED MLS |
| 27 Feb, 2025 | Listed for sale | $590,000 | MRED MLS |
Room Specifics
Total Bedrooms: 4
Bedrooms Above Ground: 4
Bedrooms Below Ground: 0
Dimensions: —
Floor Type: Carpet
Dimensions: —
Floor Type: Carpet
Dimensions: —
Floor Type: Carpet
Full Bathrooms: 3
Bathroom Amenities: Whirlpool,Separate Shower,Double Sink
Bathroom in Basement: 0
Rooms: Den,Eating Area,Foyer,Walk In Closet,Other Room
Basement Description: Unfinished,Bathroom Rough-In
Other Specifics
| 2 | |
| Concrete Perimeter | |
| Asphalt | |
| Brick Paver Patio | |
| Fenced Yard,Landscaped | |
| 77 X 127 X 81 X 127 | |
| Unfinished | |
| Full | |
| Vaulted/Cathedral Ceilings, Bar-Wet, Hardwood Floors, First Floor Laundry, First Floor Full Bath | |
| Range, Dishwasher, Refrigerator, Washer, Dryer, Disposal, Stainless Steel Appliance(s) | |
| Not in DB | |
| — | |
| — | |
| — | |
| Wood Burning, Gas Log, Gas Starter |
Tax History
| Year | Property Taxes |
|---|---|
| 2011 | $10,396 |
| 2015 | $8,904 |
| 2018 | $10,868 |
| 2021 | $11,294 |
| 2025 | $11,752 |
Contact Agent
Nearby Similar Homes
Contact Agent
Listing Provided By
Prello Realty, Inc.









