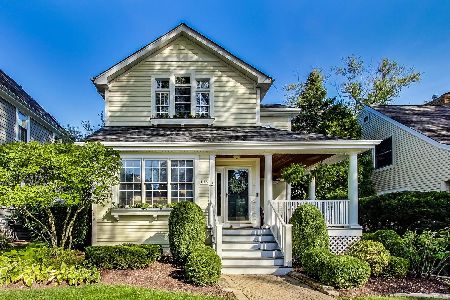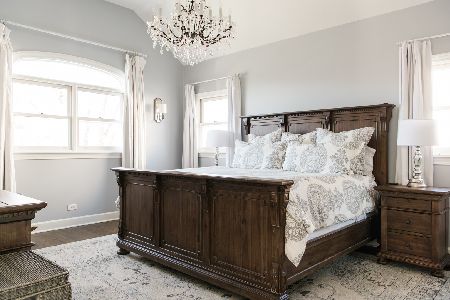117 Quincy Street, Hinsdale, Illinois 60521
$699,000
|
Sold
|
|
| Status: | Closed |
| Sqft: | 2,506 |
| Cost/Sqft: | $279 |
| Beds: | 3 |
| Baths: | 4 |
| Year Built: | — |
| Property Taxes: | $10,598 |
| Days On Market: | 1726 |
| Lot Size: | 0,14 |
Description
Perfectly-located Hinsdale GEM on a quiet tree-lined street, just steps away from downtown, Metra train, and park! Inviting wrap-around front porch and picture perfect curb appeal. This home has great flow, oversized living areas, and has been renovated for modern living. Newly updated white kitchen with granite countertops, stainless steel appliances, and breakfast island bar with seating. The kitchen opens up to a lovely family room with access to the inviting wrap-around porch. Incredible primary suite with vaulted ceilings, walk-in closet, and large private bath. 2 additional bedrooms and full bath complete the second floor. The spacious basement has been recently fully renovated, and has a recreation room with an additional bedroom, full bath, and laundry room. Hardwood floors throughout. Gorgeous backyard with professional landscaping and oversized 2.5 car garage with a an unfinished coach house above! Blue Ribbon award-winning Monroe Elementary School, Clarendon Hills Middle School, and nationally-acclaimed Hinsdale Central High School. This is the one you've been waiting for!
Property Specifics
| Single Family | |
| — | |
| — | |
| — | |
| Full | |
| — | |
| No | |
| 0.14 |
| Du Page | |
| — | |
| 0 / Not Applicable | |
| None | |
| Lake Michigan | |
| Public Sewer | |
| 11070401 | |
| 0911210004 |
Nearby Schools
| NAME: | DISTRICT: | DISTANCE: | |
|---|---|---|---|
|
Grade School
Monroe Elementary School |
181 | — | |
|
Middle School
Clarendon Hills Middle School |
181 | Not in DB | |
|
High School
Hinsdale Central High School |
86 | Not in DB | |
Property History
| DATE: | EVENT: | PRICE: | SOURCE: |
|---|---|---|---|
| 8 Oct, 2007 | Sold | $662,500 | MRED MLS |
| 11 Sep, 2007 | Under contract | $724,900 | MRED MLS |
| — | Last price change | $749,900 | MRED MLS |
| 21 May, 2007 | Listed for sale | $799,000 | MRED MLS |
| 21 May, 2021 | Sold | $699,000 | MRED MLS |
| 1 May, 2021 | Under contract | $699,000 | MRED MLS |
| 29 Apr, 2021 | Listed for sale | $699,000 | MRED MLS |
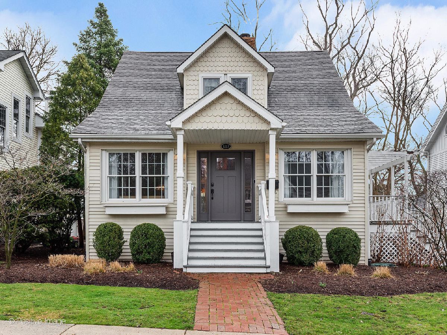
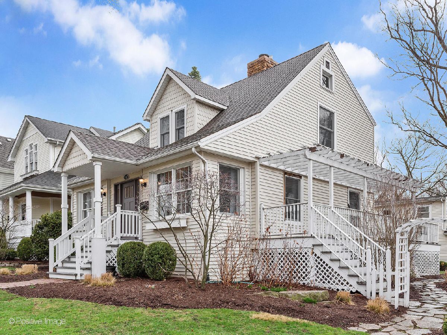
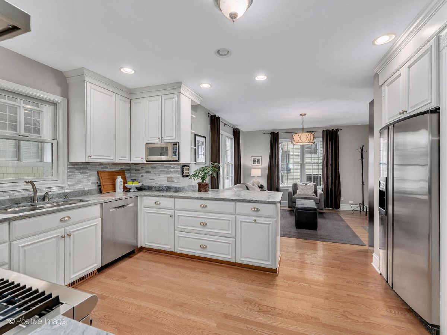
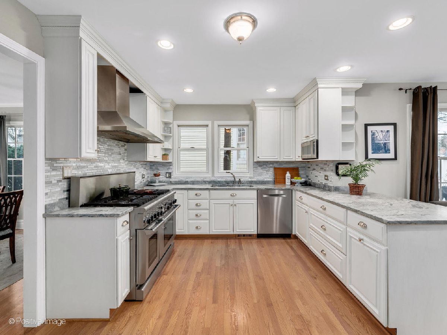
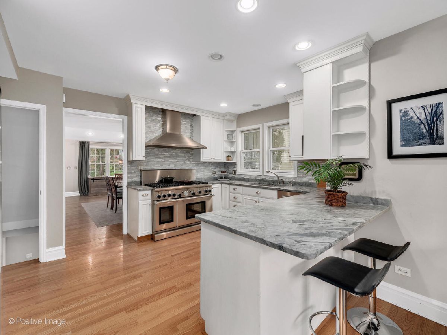
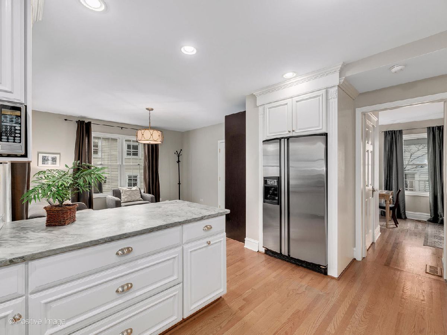
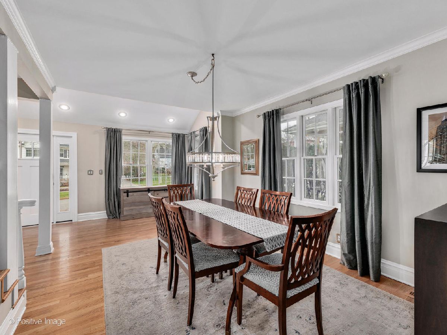
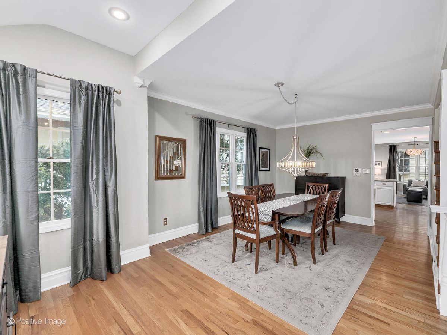
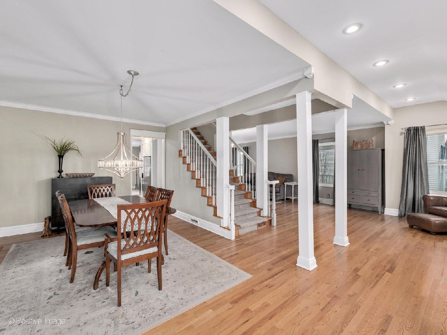
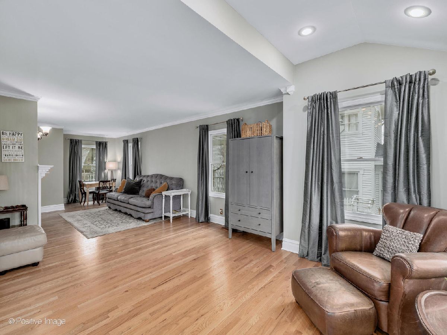
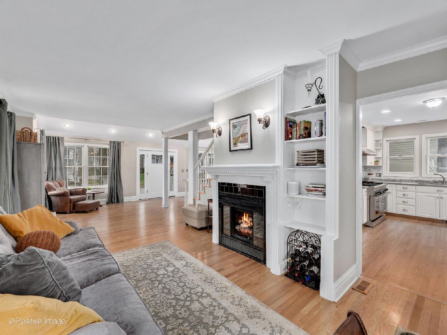
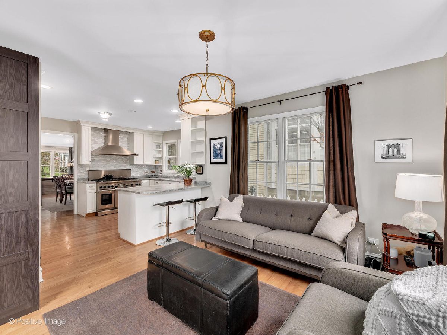
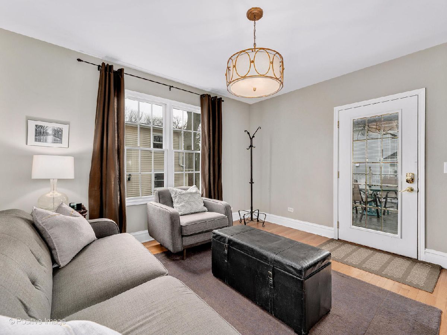
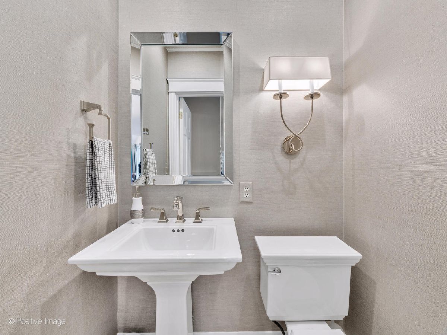
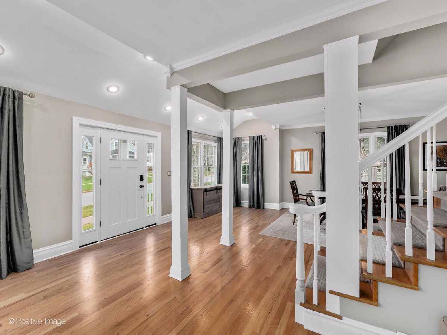
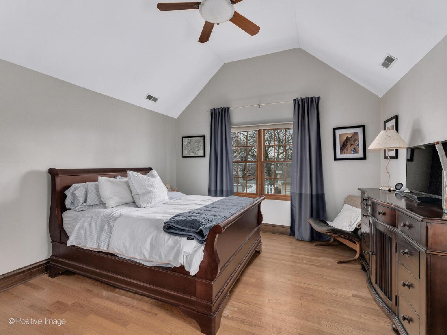
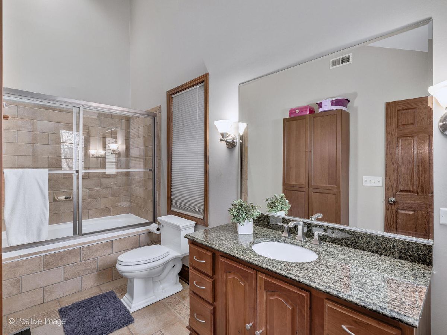
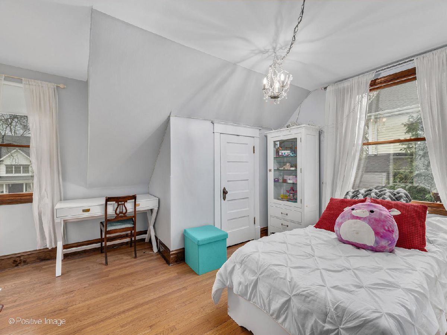
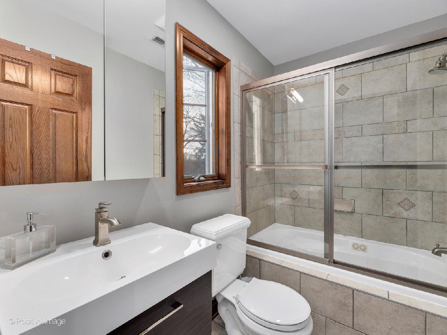
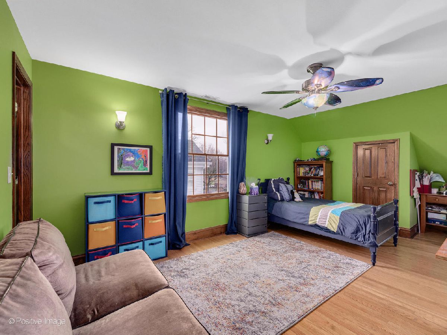
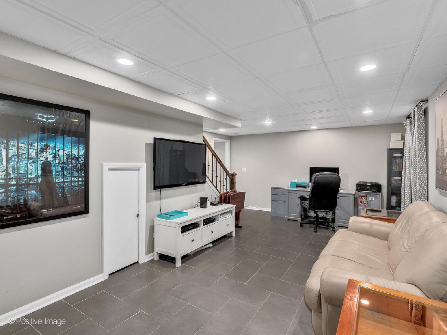
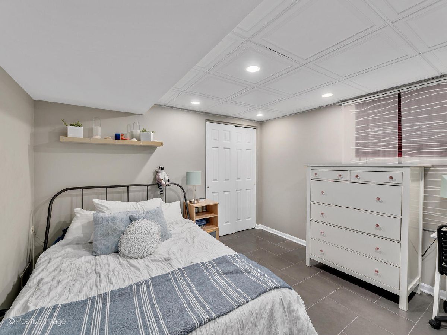
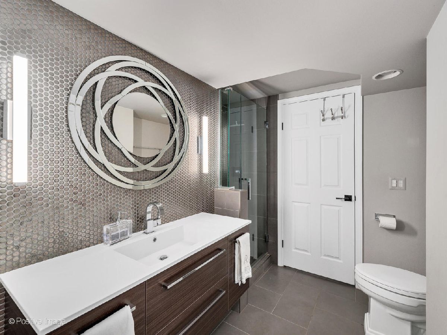
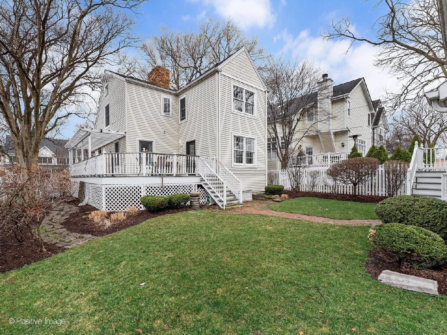
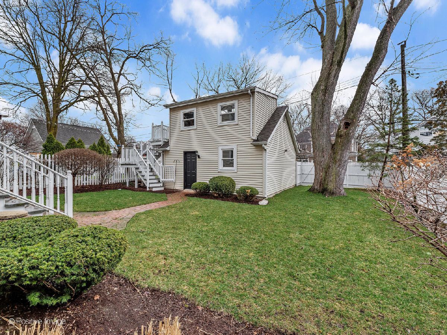
Room Specifics
Total Bedrooms: 4
Bedrooms Above Ground: 3
Bedrooms Below Ground: 1
Dimensions: —
Floor Type: Hardwood
Dimensions: —
Floor Type: Hardwood
Dimensions: —
Floor Type: Hardwood
Full Bathrooms: 4
Bathroom Amenities: Whirlpool
Bathroom in Basement: 1
Rooms: Foyer,Recreation Room
Basement Description: Finished
Other Specifics
| 2 | |
| — | |
| — | |
| Deck | |
| — | |
| 50 X 123 | |
| Unfinished | |
| Full | |
| Vaulted/Cathedral Ceilings, Hardwood Floors | |
| Double Oven, Microwave, Dishwasher, Refrigerator, Freezer, Disposal | |
| Not in DB | |
| Park, Pool, Curbs, Sidewalks, Street Lights, Street Paved | |
| — | |
| — | |
| Wood Burning |
Tax History
| Year | Property Taxes |
|---|---|
| 2007 | $5,564 |
| 2021 | $10,598 |
Contact Agent
Nearby Similar Homes
Contact Agent
Listing Provided By
@properties








