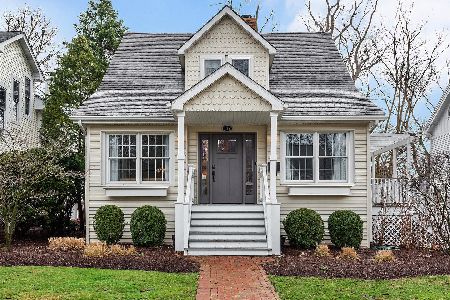119 Quincy Street, Hinsdale, Illinois 60521
$1,285,000
|
Sold
|
|
| Status: | Closed |
| Sqft: | 4,012 |
| Cost/Sqft: | $324 |
| Beds: | 4 |
| Baths: | 5 |
| Year Built: | 1991 |
| Property Taxes: | $17,135 |
| Days On Market: | 1865 |
| Lot Size: | 0,00 |
Description
SOLD BEFORE PROCESSING. Enjoy the style and charm of this farmhouse inspired home with white clapboard siding and a welcoming front porch which is tucked away on a quaint street. The interiors balance a sense of timelessness with traditional farmhouse elements and an open floorplan. A foyer ushers you inside, where 9-foot ceilings, gorgeous hardwood floors, Restoration Hardware light fixtures, wainscoting, crown molding and more bespoke details create a canvas of warmth emanating throughout the home. A large and open family room is brightened by natural light, custom built-ins, a shiplap fireplace surround and doors leading to an outdoor deck. From the family room, the gourmet kitchen impresses with a blend of classic detailing, Thermador appliances, honed Carrera marble countertops, a gorgeous island with seating and a designer breakfast nook with banquette. Many memories will be captured here. On the other side, the formal entertaining spaces: the gracious dining room leads to a second outdoor patio and an elegant living room/sitting room, separated by a beautiful double-sided fireplace. A home office lies just beyond the living room behind barn doors. Other main level conveniences include a large laundry room and a thoughtfully designed mudroom with slate floor, custom bench lockers and barn door entry, plus an attached 2-car garage. The current owners recently finished and customized the lower level, adding a large rec room space with a cozy fireplace, tap bar, and wine cabinet, along with a bedroom, full bath and storage room. Upstairs, there are four spacious bedrooms all with hardwood floors. The owner's suite offers a private haven with a large walk-in closet and a spa-worthy bath enveloped in Carrera marble with a freestanding tub, separate shower and dual sinks. Beyond the home, an inviting outdoor oasis awaits with a fully fenced-in yard, firepit and lawn space for play. An extra wide lot offers the next owner enjoyment for years to come. Steps away from a park, playground and Monroe Elementary School, and only two blocks from the West Hinsdale train station, this stylishly maintained and upgraded move-in ready home presents you with the best of both worlds: open concept living and a sought-after Hinsdale address!
Property Specifics
| Single Family | |
| — | |
| — | |
| 1991 | |
| Full | |
| — | |
| No | |
| — |
| Du Page | |
| — | |
| — / Not Applicable | |
| None | |
| Lake Michigan | |
| Public Sewer | |
| 10956457 | |
| 0911210005 |
Nearby Schools
| NAME: | DISTRICT: | DISTANCE: | |
|---|---|---|---|
|
Grade School
Monroe Elementary School |
181 | — | |
|
Middle School
Clarendon Hills Middle School |
181 | Not in DB | |
|
High School
Hinsdale Central High School |
86 | Not in DB | |
Property History
| DATE: | EVENT: | PRICE: | SOURCE: |
|---|---|---|---|
| 11 Dec, 2015 | Sold | $650,000 | MRED MLS |
| 18 Nov, 2015 | Under contract | $650,000 | MRED MLS |
| 23 Oct, 2015 | Listed for sale | $650,000 | MRED MLS |
| 26 May, 2016 | Sold | $1,075,000 | MRED MLS |
| 26 Mar, 2016 | Under contract | $1,099,000 | MRED MLS |
| 16 Mar, 2016 | Listed for sale | $1,099,000 | MRED MLS |
| 9 Mar, 2018 | Sold | $1,120,000 | MRED MLS |
| 25 Jan, 2018 | Under contract | $1,149,000 | MRED MLS |
| 8 Jan, 2018 | Listed for sale | $1,149,000 | MRED MLS |
| 15 Mar, 2021 | Sold | $1,285,000 | MRED MLS |
| 11 Jan, 2021 | Under contract | $1,299,000 | MRED MLS |
| 10 Dec, 2020 | Listed for sale | $1,299,000 | MRED MLS |
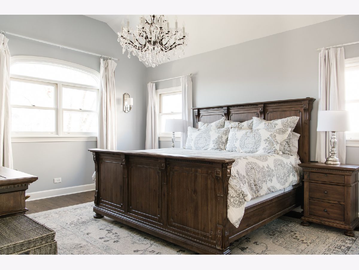
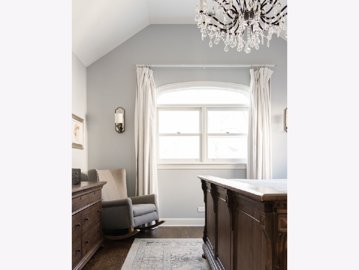
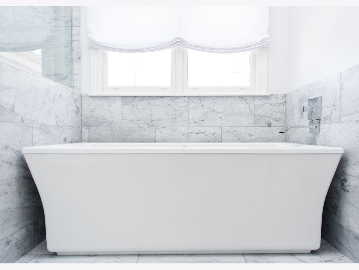
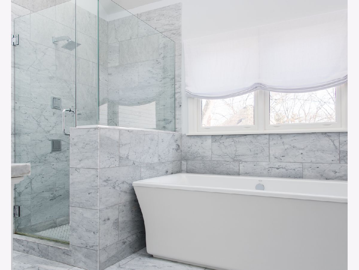
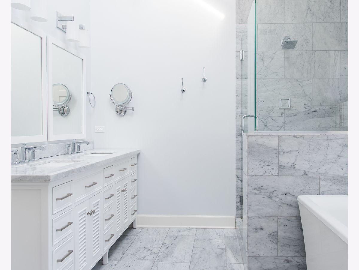
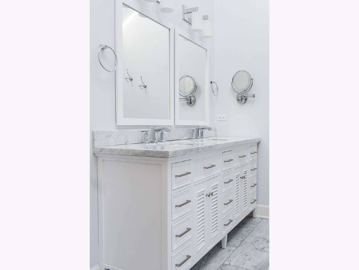
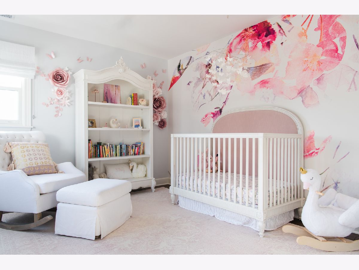
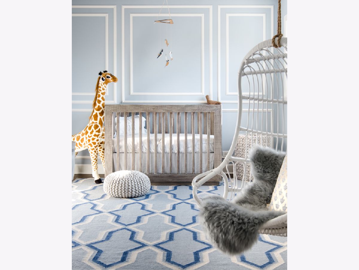
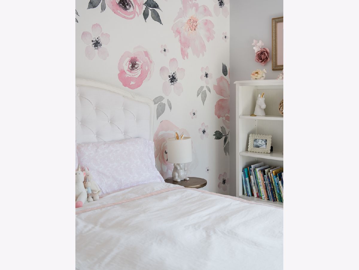
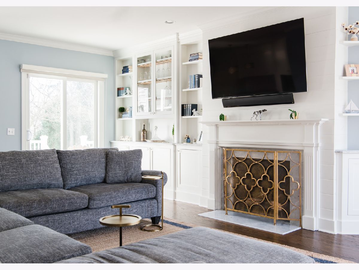
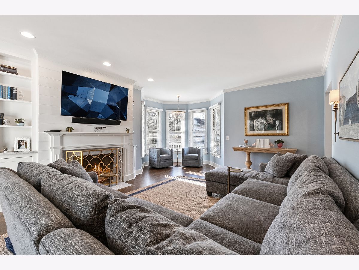
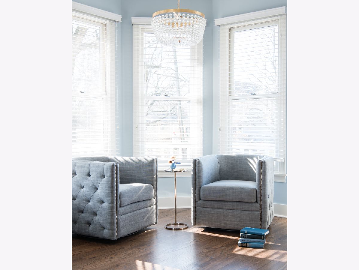
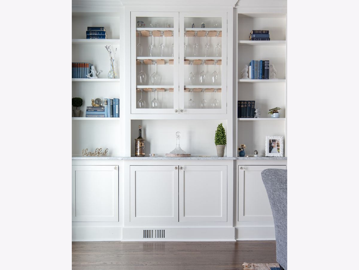
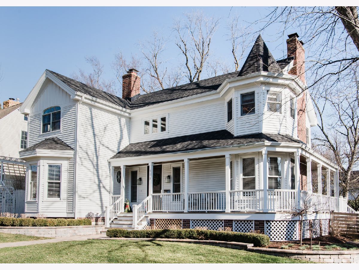
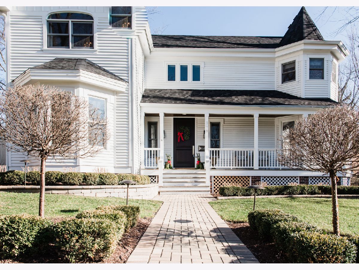
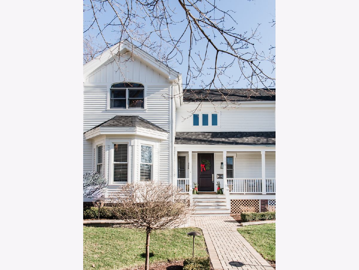
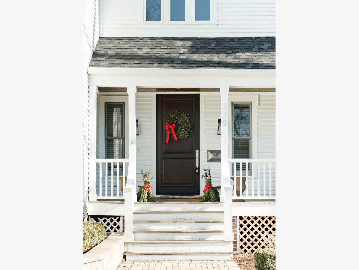
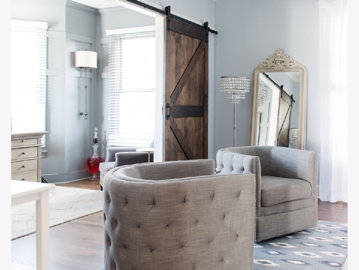
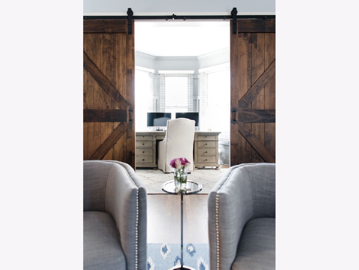
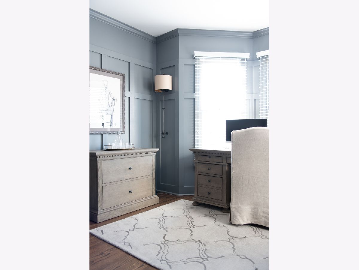
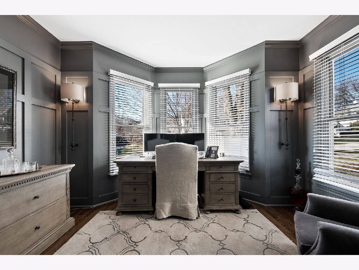
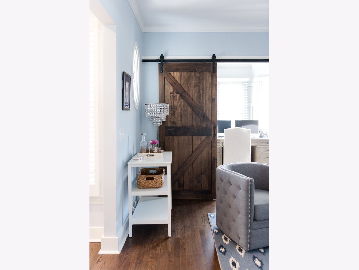
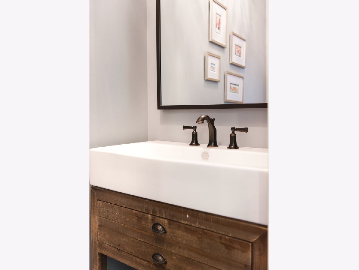
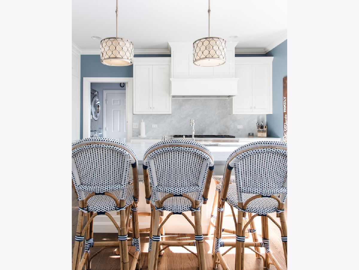
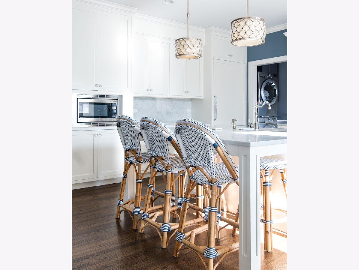
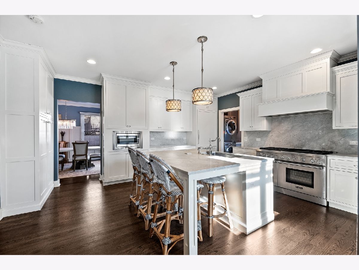
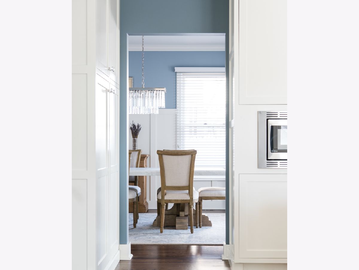
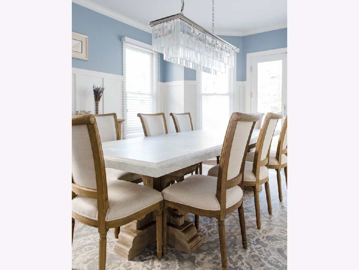
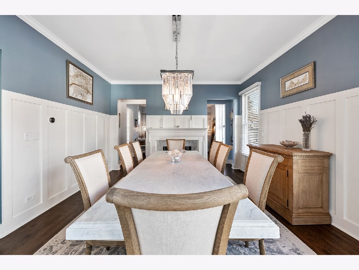
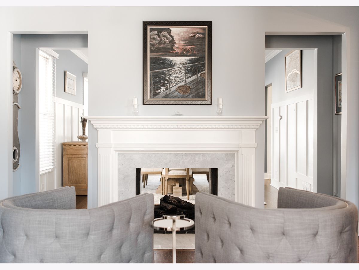
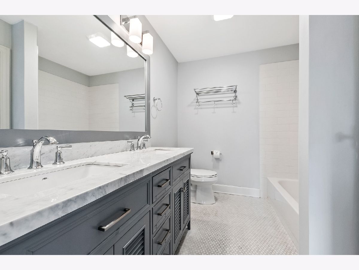
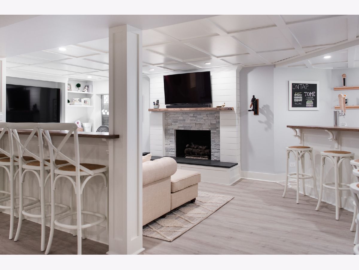
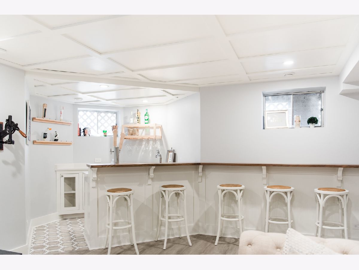
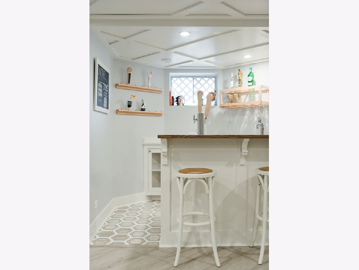
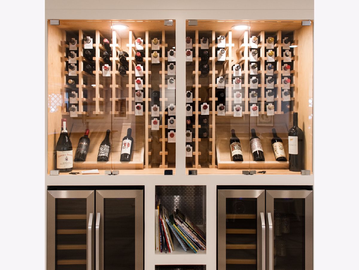
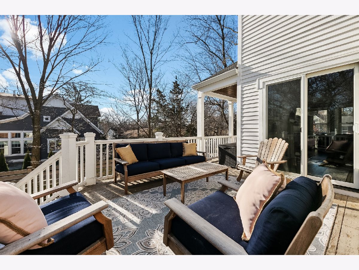
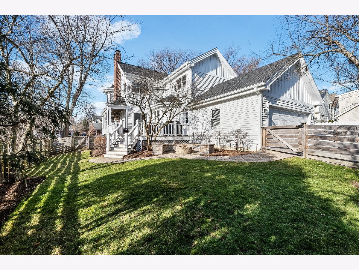
Room Specifics
Total Bedrooms: 5
Bedrooms Above Ground: 4
Bedrooms Below Ground: 1
Dimensions: —
Floor Type: Hardwood
Dimensions: —
Floor Type: Hardwood
Dimensions: —
Floor Type: Hardwood
Dimensions: —
Floor Type: —
Full Bathrooms: 5
Bathroom Amenities: Separate Shower,Double Sink,Soaking Tub
Bathroom in Basement: 1
Rooms: Bedroom 5,Office,Recreation Room,Foyer,Storage
Basement Description: Finished
Other Specifics
| 2 | |
| — | |
| — | |
| — | |
| — | |
| 69X123 | |
| — | |
| Full | |
| Skylight(s), Bar-Dry, Hardwood Floors, First Floor Laundry, Built-in Features, Walk-In Closet(s) | |
| Double Oven, Range, Microwave, Dishwasher, High End Refrigerator, Washer, Dryer, Disposal, Wine Refrigerator, Range Hood | |
| Not in DB | |
| Park, Curbs, Sidewalks, Street Paved | |
| — | |
| — | |
| Gas Log |
Tax History
| Year | Property Taxes |
|---|---|
| 2015 | $15,995 |
| 2016 | $16,314 |
| 2018 | $17,224 |
| 2021 | $17,135 |
Contact Agent
Nearby Similar Homes
Contact Agent
Listing Provided By
Coldwell Banker Realty








