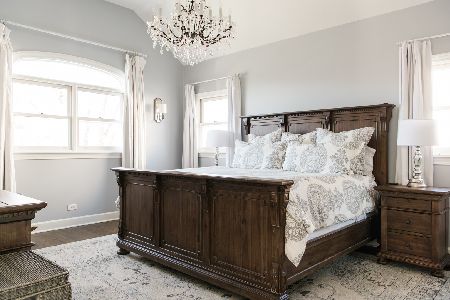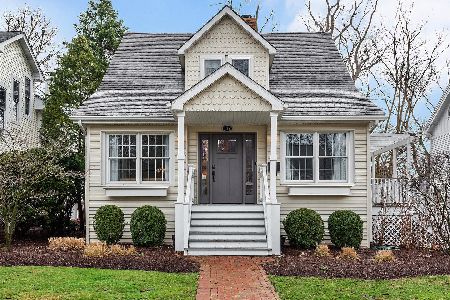119 Quincy Street, Hinsdale, Illinois 60521
$1,075,000
|
Sold
|
|
| Status: | Closed |
| Sqft: | 0 |
| Cost/Sqft: | — |
| Beds: | 4 |
| Baths: | 5 |
| Year Built: | 1992 |
| Property Taxes: | $16,314 |
| Days On Market: | 3595 |
| Lot Size: | 0,00 |
Description
Commuters dream...Complete and magnificent new interior and exterior with designer finishes thru-out. Living room with fireplace, elegant dining room with fireplace and designer chandelier. Show stopper kitchen with custom cabinets and professional grade appliances, honed Carrara marble countertops and backsplash with huge island and gorgeous breakfast room with cozy banquette. Sunny family room with designer lighting and custom shiplap fireplace. 4 bedrooms on 2nd floor. Enjoy the paver patio and deck with wrap around porch! Why wait to build? Just move-in!
Property Specifics
| Single Family | |
| — | |
| — | |
| 1992 | |
| Full | |
| — | |
| No | |
| — |
| Du Page | |
| — | |
| 0 / Not Applicable | |
| None | |
| Lake Michigan | |
| Public Sewer | |
| 09238970 | |
| 0911210005 |
Nearby Schools
| NAME: | DISTRICT: | DISTANCE: | |
|---|---|---|---|
|
Grade School
Monroe Elementary School |
181 | — | |
|
Middle School
Clarendon Hills Middle School |
181 | Not in DB | |
|
High School
Hinsdale Central High School |
86 | Not in DB | |
Property History
| DATE: | EVENT: | PRICE: | SOURCE: |
|---|---|---|---|
| 11 Dec, 2015 | Sold | $650,000 | MRED MLS |
| 18 Nov, 2015 | Under contract | $650,000 | MRED MLS |
| 23 Oct, 2015 | Listed for sale | $650,000 | MRED MLS |
| 26 May, 2016 | Sold | $1,075,000 | MRED MLS |
| 26 Mar, 2016 | Under contract | $1,099,000 | MRED MLS |
| 16 Mar, 2016 | Listed for sale | $1,099,000 | MRED MLS |
| 9 Mar, 2018 | Sold | $1,120,000 | MRED MLS |
| 25 Jan, 2018 | Under contract | $1,149,000 | MRED MLS |
| 8 Jan, 2018 | Listed for sale | $1,149,000 | MRED MLS |
| 15 Mar, 2021 | Sold | $1,285,000 | MRED MLS |
| 11 Jan, 2021 | Under contract | $1,299,000 | MRED MLS |
| 10 Dec, 2020 | Listed for sale | $1,299,000 | MRED MLS |
Room Specifics
Total Bedrooms: 5
Bedrooms Above Ground: 4
Bedrooms Below Ground: 1
Dimensions: —
Floor Type: Carpet
Dimensions: —
Floor Type: Carpet
Dimensions: —
Floor Type: Carpet
Dimensions: —
Floor Type: —
Full Bathrooms: 5
Bathroom Amenities: Separate Shower,Double Sink,Full Body Spray Shower,Soaking Tub
Bathroom in Basement: 1
Rooms: Bedroom 5,Office,Recreation Room,Utility Room-Lower Level
Basement Description: Finished
Other Specifics
| 2 | |
| — | |
| — | |
| Deck, Brick Paver Patio | |
| — | |
| 69 X 123* | |
| — | |
| Full | |
| Vaulted/Cathedral Ceilings, Skylight(s), Hardwood Floors, First Floor Laundry | |
| Double Oven, Range, Microwave, Dishwasher, Refrigerator, Washer, Dryer, Disposal | |
| Not in DB | |
| — | |
| — | |
| — | |
| — |
Tax History
| Year | Property Taxes |
|---|---|
| 2015 | $15,995 |
| 2016 | $16,314 |
| 2018 | $17,224 |
| 2021 | $17,135 |
Contact Agent
Nearby Similar Homes
Contact Agent
Listing Provided By
Coldwell Banker Residential











