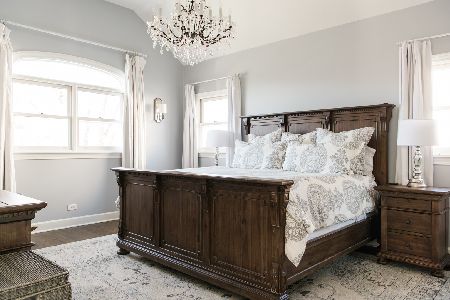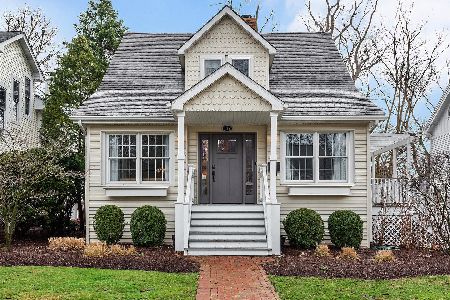119 Quincy Street, Hinsdale, Illinois 60521
$1,120,000
|
Sold
|
|
| Status: | Closed |
| Sqft: | 3,000 |
| Cost/Sqft: | $383 |
| Beds: | 4 |
| Baths: | 5 |
| Year Built: | 1991 |
| Property Taxes: | $17,224 |
| Days On Market: | 2932 |
| Lot Size: | 0,00 |
Description
Magnificently renovated with designer surfaces, finishes, colors and textures. Showstopper kitchen with professional grade appliances, honed Carrara countertops, extra large island and custom breakfast nook with banquette. Naturally bright, open family room with shiplap fireplace surround. Nine foot ceilings. Enviably well-designed mud room with slate floor, custom bench lockers and barn door entry. Luxe master bath enveloped in marble. 2 blocks from the train station. It's a convenient reason not to build-just move right in.
Property Specifics
| Single Family | |
| — | |
| — | |
| 1991 | |
| Full | |
| — | |
| No | |
| — |
| Du Page | |
| — | |
| 0 / Not Applicable | |
| None | |
| Lake Michigan | |
| Public Sewer | |
| 09817791 | |
| 0911210005 |
Nearby Schools
| NAME: | DISTRICT: | DISTANCE: | |
|---|---|---|---|
|
Grade School
Monroe Elementary School |
181 | — | |
|
Middle School
Clarendon Hills Middle School |
181 | Not in DB | |
|
High School
Hinsdale Central High School |
86 | Not in DB | |
Property History
| DATE: | EVENT: | PRICE: | SOURCE: |
|---|---|---|---|
| 11 Dec, 2015 | Sold | $650,000 | MRED MLS |
| 18 Nov, 2015 | Under contract | $650,000 | MRED MLS |
| 23 Oct, 2015 | Listed for sale | $650,000 | MRED MLS |
| 26 May, 2016 | Sold | $1,075,000 | MRED MLS |
| 26 Mar, 2016 | Under contract | $1,099,000 | MRED MLS |
| 16 Mar, 2016 | Listed for sale | $1,099,000 | MRED MLS |
| 9 Mar, 2018 | Sold | $1,120,000 | MRED MLS |
| 25 Jan, 2018 | Under contract | $1,149,000 | MRED MLS |
| 8 Jan, 2018 | Listed for sale | $1,149,000 | MRED MLS |
| 15 Mar, 2021 | Sold | $1,285,000 | MRED MLS |
| 11 Jan, 2021 | Under contract | $1,299,000 | MRED MLS |
| 10 Dec, 2020 | Listed for sale | $1,299,000 | MRED MLS |
Room Specifics
Total Bedrooms: 5
Bedrooms Above Ground: 4
Bedrooms Below Ground: 1
Dimensions: —
Floor Type: Carpet
Dimensions: —
Floor Type: Carpet
Dimensions: —
Floor Type: Carpet
Dimensions: —
Floor Type: —
Full Bathrooms: 5
Bathroom Amenities: Separate Shower,Double Sink,Full Body Spray Shower,Soaking Tub
Bathroom in Basement: 1
Rooms: Bedroom 5,Office,Recreation Room,Utility Room-Lower Level
Basement Description: Finished
Other Specifics
| 2 | |
| — | |
| Asphalt | |
| Deck, Brick Paver Patio | |
| — | |
| 69X123 | |
| — | |
| Full | |
| Vaulted/Cathedral Ceilings, Skylight(s), Hardwood Floors, First Floor Laundry | |
| Double Oven, Range, Microwave, Dishwasher, Refrigerator, Washer, Dryer, Disposal | |
| Not in DB | |
| — | |
| — | |
| — | |
| — |
Tax History
| Year | Property Taxes |
|---|---|
| 2015 | $15,995 |
| 2016 | $16,314 |
| 2018 | $17,224 |
| 2021 | $17,135 |
Contact Agent
Nearby Similar Homes
Contact Agent
Listing Provided By
Coldwell Banker Residential











