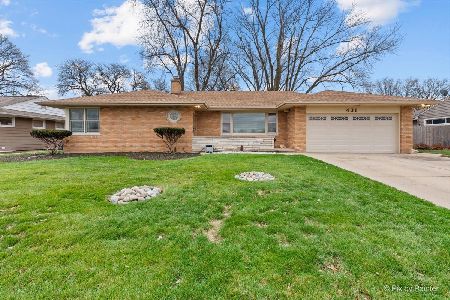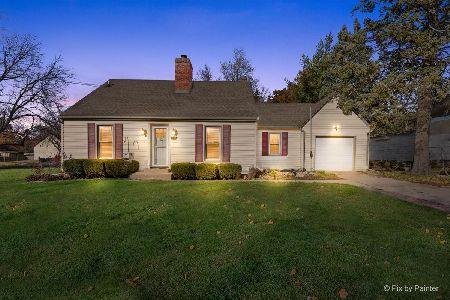1170 Demmond Street, Elgin, Illinois 60123
$235,000
|
Sold
|
|
| Status: | Closed |
| Sqft: | 1,910 |
| Cost/Sqft: | $126 |
| Beds: | 4 |
| Baths: | 3 |
| Year Built: | 1957 |
| Property Taxes: | $5,601 |
| Days On Market: | 2113 |
| Lot Size: | 0,24 |
Description
AMAZING, WELL MAINTAINED TRI LEVEL HOME!!! 4 BR, 2.5 BATH home located in desirable Wing Park Manor subdivision! Home features tons of windows giving you natural light. Generously sized kitchen with plenty of nice white cabinetry. Lower level offers a family room with wood laminate flooring and a wood-burning fireplace. Plenty of storage, office/den and full bath in basement! Hardwood floors have recently been refinished. Newer Roof and HVAC system. All the big ticket items have been taken care of! Huge patio for entertaining outside. 3 car garage. Walking distance to Wing Park. Hurry and schedule your showing today. Don't forget to check out the 3D tour!
Property Specifics
| Single Family | |
| — | |
| Tri-Level | |
| 1957 | |
| Full | |
| — | |
| No | |
| 0.24 |
| Kane | |
| Wing Park Manor | |
| 0 / Not Applicable | |
| None | |
| Public | |
| Public Sewer | |
| 10659216 | |
| 0610454023 |
Nearby Schools
| NAME: | DISTRICT: | DISTANCE: | |
|---|---|---|---|
|
Grade School
Highland Elementary School |
46 | — | |
|
Middle School
Kimball Middle School |
46 | Not in DB | |
|
High School
Larkin High School |
46 | Not in DB | |
Property History
| DATE: | EVENT: | PRICE: | SOURCE: |
|---|---|---|---|
| 20 Feb, 2009 | Sold | $211,000 | MRED MLS |
| 24 Nov, 2008 | Under contract | $219,900 | MRED MLS |
| — | Last price change | $234,900 | MRED MLS |
| 6 Jun, 2008 | Listed for sale | $234,900 | MRED MLS |
| 18 Jun, 2020 | Sold | $235,000 | MRED MLS |
| 4 May, 2020 | Under contract | $239,900 | MRED MLS |
| — | Last price change | $245,000 | MRED MLS |
| 5 Mar, 2020 | Listed for sale | $245,000 | MRED MLS |
Room Specifics
Total Bedrooms: 4
Bedrooms Above Ground: 4
Bedrooms Below Ground: 0
Dimensions: —
Floor Type: Carpet
Dimensions: —
Floor Type: Carpet
Dimensions: —
Floor Type: Hardwood
Full Bathrooms: 3
Bathroom Amenities: —
Bathroom in Basement: 1
Rooms: Office
Basement Description: Partially Finished
Other Specifics
| 3 | |
| Concrete Perimeter | |
| Concrete | |
| Patio | |
| Corner Lot | |
| 140X84X139X85 | |
| — | |
| — | |
| Hardwood Floors | |
| Range, Microwave, Dishwasher, Refrigerator, Washer, Dryer, Disposal | |
| Not in DB | |
| Park, Pool, Tennis Court(s), Curbs, Sidewalks, Street Lights, Street Paved | |
| — | |
| — | |
| Wood Burning |
Tax History
| Year | Property Taxes |
|---|---|
| 2009 | $5,917 |
| 2020 | $5,601 |
Contact Agent
Nearby Similar Homes
Nearby Sold Comparables
Contact Agent
Listing Provided By
Suburban Life Realty, Ltd











