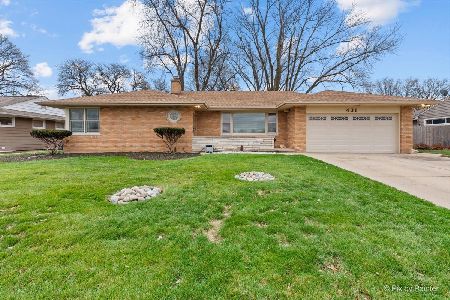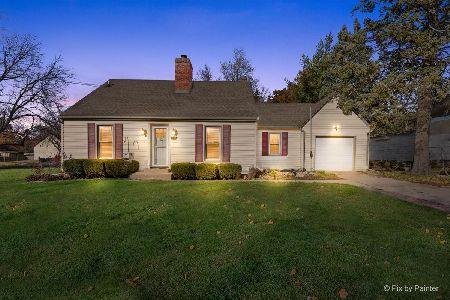1220 Demmond Street, Elgin, Illinois 60123
$265,500
|
Sold
|
|
| Status: | Closed |
| Sqft: | 1,734 |
| Cost/Sqft: | $150 |
| Beds: | 3 |
| Baths: | 3 |
| Year Built: | 1957 |
| Property Taxes: | $6,428 |
| Days On Market: | 2011 |
| Lot Size: | 0,24 |
Description
Well maintained and updated SOLID brick mid century ranch! New dark stained 3" birch flooring in most first floor rooms in '19. Formal living room with lannon stone gas log fireplace, formal dining room. Totally updated family sized eat in kitchen with new 42" maple cabinetry w/crown molding and granite counter tops in '07. All new Whirlpool black stainless steel kitchen appliances in '20. Newer white six panel doors with oiled bronze hardware throughout first floor. New Anderson windows in master and second bedrooms in '19, new Anderson windows in family room in '10. All baths have been updated, basement bath w/shower in '19. Full finished basement with knotty pine tongue & groove paneled family room w/wood burning masonry fireplace, rec room w/dry bar, pool table & equipment, newer washer & dryer and 2nd stove stay. New Armstrong GFA furnace in '20, new Rheem water heater in '19. New roof with tear off in '07, delightful screened porch and treated wood deck. Convenient location close to schools and shopping!
Property Specifics
| Single Family | |
| — | |
| Ranch | |
| 1957 | |
| Full | |
| — | |
| No | |
| 0.24 |
| Kane | |
| Wing Park Manor | |
| 0 / Not Applicable | |
| None | |
| Public | |
| Public Sewer, Sewer-Storm | |
| 10746558 | |
| 0610454012 |
Nearby Schools
| NAME: | DISTRICT: | DISTANCE: | |
|---|---|---|---|
|
Grade School
Highland Elementary School |
46 | — | |
|
Middle School
Kimball Middle School |
46 | Not in DB | |
|
High School
Larkin High School |
46 | Not in DB | |
Property History
| DATE: | EVENT: | PRICE: | SOURCE: |
|---|---|---|---|
| 30 Jul, 2020 | Sold | $265,500 | MRED MLS |
| 21 Jun, 2020 | Under contract | $259,900 | MRED MLS |
| 13 Jun, 2020 | Listed for sale | $259,900 | MRED MLS |
| 10 Jun, 2025 | Sold | $400,000 | MRED MLS |
| 6 May, 2025 | Under contract | $385,000 | MRED MLS |
| 30 Apr, 2025 | Listed for sale | $385,000 | MRED MLS |

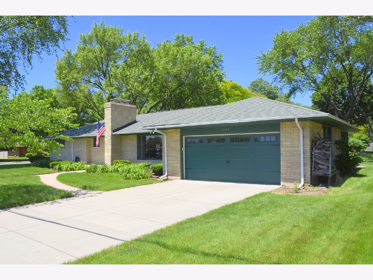
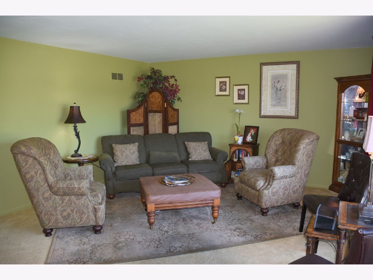
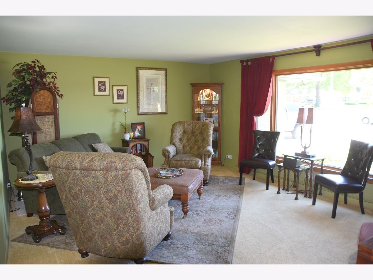
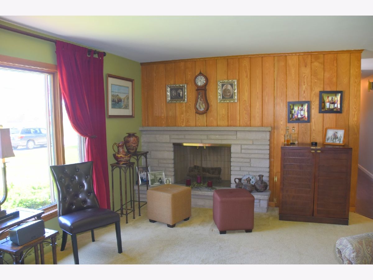
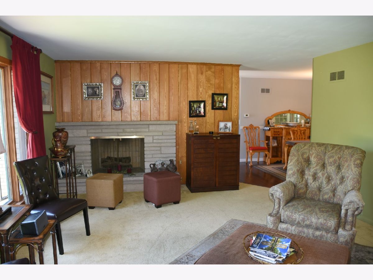
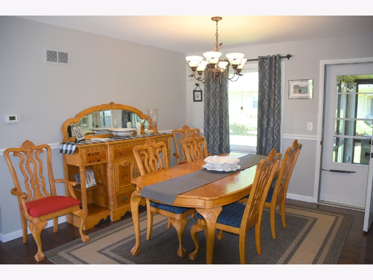
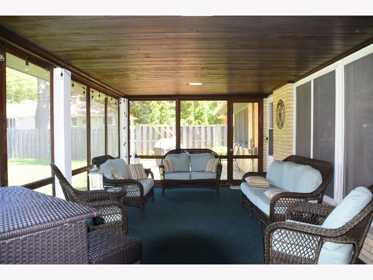
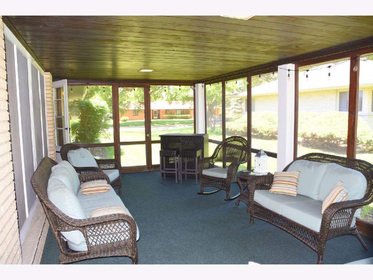
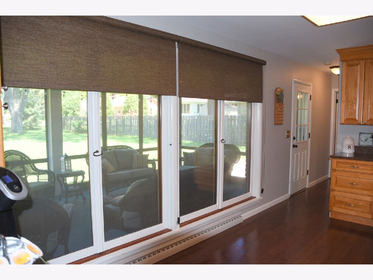
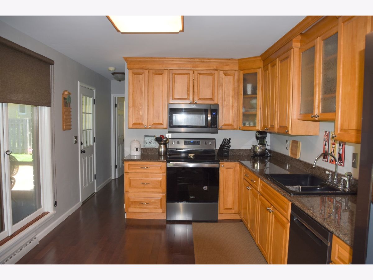
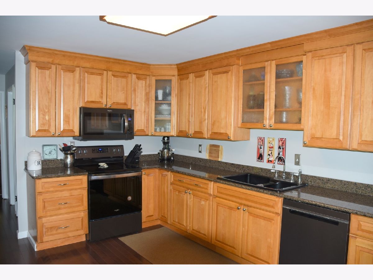
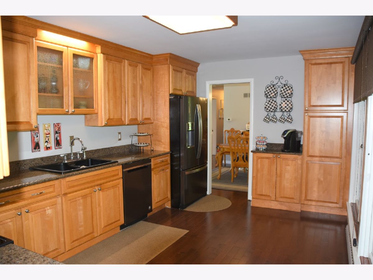
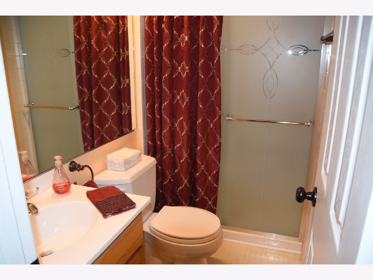
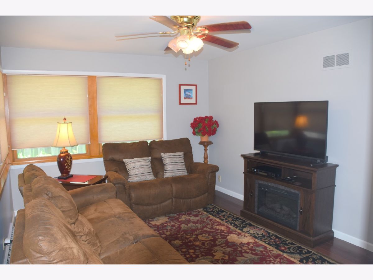
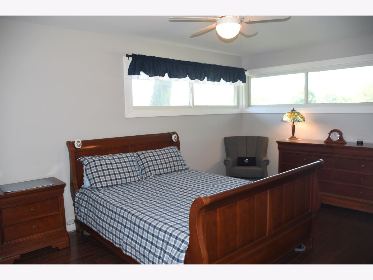
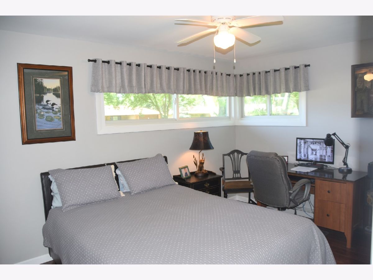
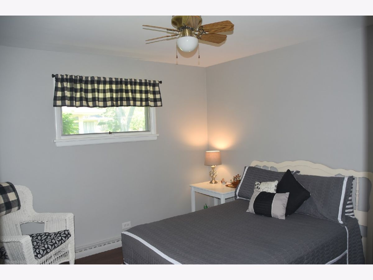
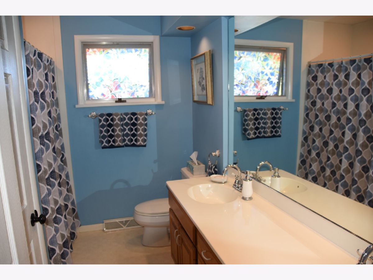
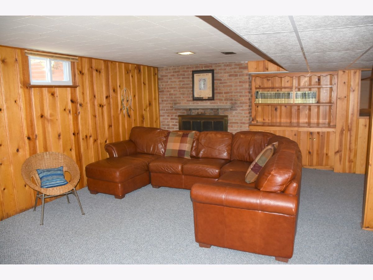
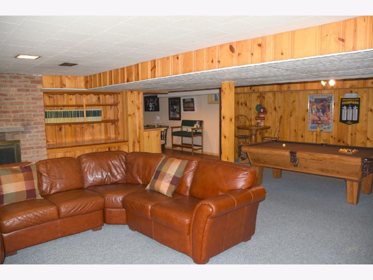
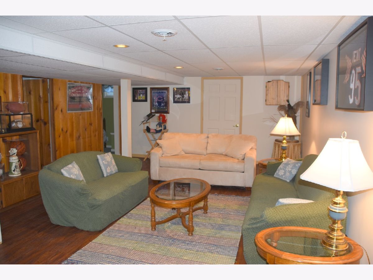
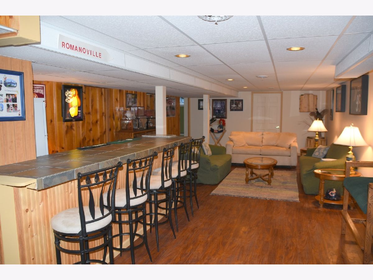
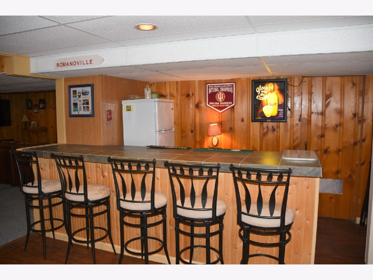
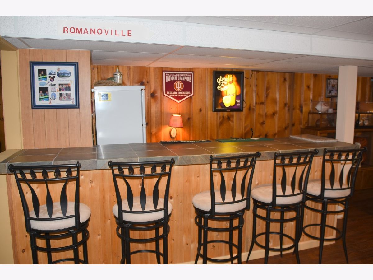
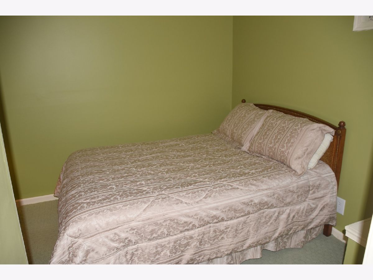
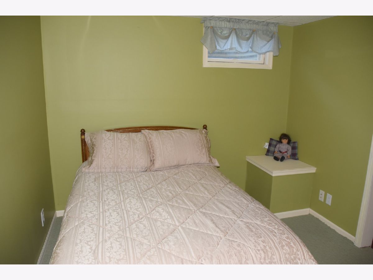
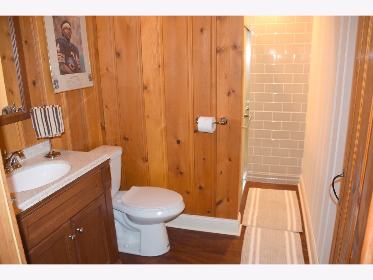
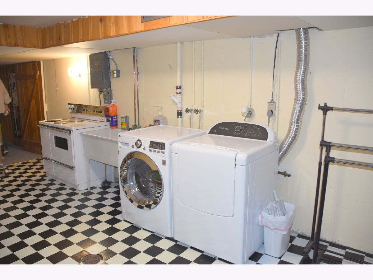
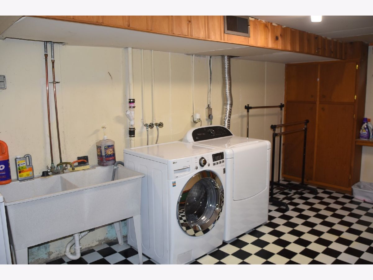
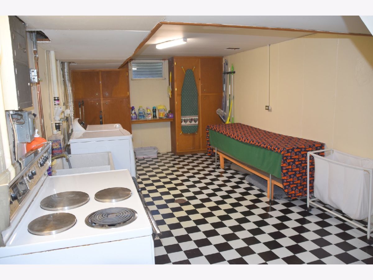
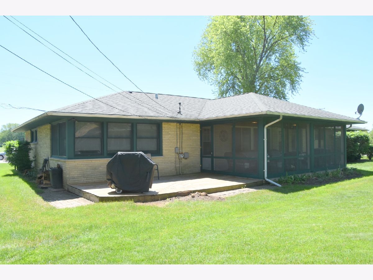
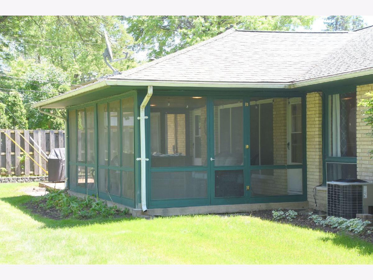
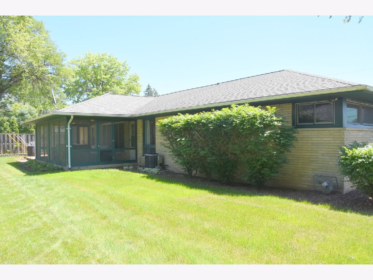
Room Specifics
Total Bedrooms: 4
Bedrooms Above Ground: 3
Bedrooms Below Ground: 1
Dimensions: —
Floor Type: Hardwood
Dimensions: —
Floor Type: Hardwood
Dimensions: —
Floor Type: Carpet
Full Bathrooms: 3
Bathroom Amenities: Double Sink
Bathroom in Basement: 1
Rooms: Foyer,Family Room,Recreation Room,Screened Porch
Basement Description: Finished
Other Specifics
| 2 | |
| Concrete Perimeter | |
| Concrete | |
| Deck, Porch Screened, Storms/Screens | |
| Corner Lot,Landscaped | |
| 132 X 80 | |
| Unfinished | |
| None | |
| Bar-Dry, Hardwood Floors, First Floor Full Bath, Built-in Features | |
| Range, Microwave, Dishwasher, High End Refrigerator, Washer, Dryer, Disposal, Stainless Steel Appliance(s) | |
| Not in DB | |
| Park, Curbs, Sidewalks, Street Lights, Street Paved | |
| — | |
| — | |
| Wood Burning, Attached Fireplace Doors/Screen, Gas Log |
Tax History
| Year | Property Taxes |
|---|---|
| 2020 | $6,428 |
| 2025 | $7,634 |
Contact Agent
Nearby Similar Homes
Nearby Sold Comparables
Contact Agent
Listing Provided By
REMAX Horizon

