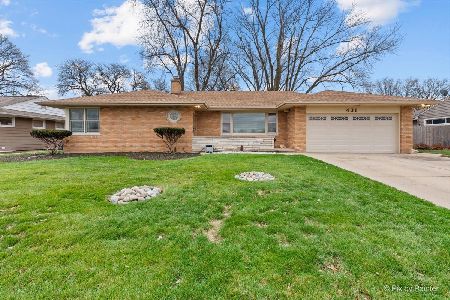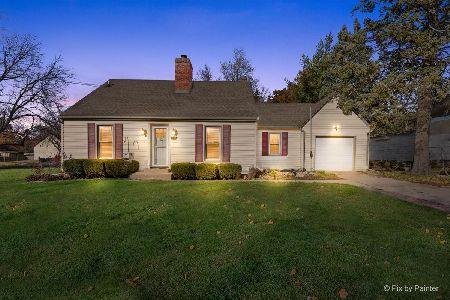508 Melrose Avenue, Elgin, Illinois 60123
$215,000
|
Sold
|
|
| Status: | Closed |
| Sqft: | 0 |
| Cost/Sqft: | — |
| Beds: | 3 |
| Baths: | 2 |
| Year Built: | 1960 |
| Property Taxes: | $4,842 |
| Days On Market: | 3473 |
| Lot Size: | 0,32 |
Description
A MASTER CRAFTSMAN built this brick gem & present owners have lovingly cared for it for 4 decades! Gorgeous hardwood floors, ash paneling in living room, quality birch cabinetry & original Anderson therm-o-pane windows thruout! Spacious living room has 2 yr new carpeting. Updated kitchen has corian sink & countertops, newer appliances & laminate flooring! Delightful sun porch & paver patio make entertaining so enjoyable! Comfortable, efficient hot water heat plus central air offer the best of both worlds: Newer Weil-McLain boiler & C/A condenser! Marvelous finished basement has family room w/gas log fireplace & new carpeting, rec room area, office/4th BR, shower bath & storage rm. Deep garage has area for storage in back. Beautiful, wide yard with mature landscaping on quiet, tree lined street!
Property Specifics
| Single Family | |
| — | |
| Ranch | |
| 1960 | |
| Full | |
| — | |
| No | |
| 0.32 |
| Kane | |
| Wing Park Manor | |
| 0 / Not Applicable | |
| None | |
| Public | |
| Public Sewer | |
| 09256747 | |
| 0610454022 |
Nearby Schools
| NAME: | DISTRICT: | DISTANCE: | |
|---|---|---|---|
|
Grade School
Highland Elementary School |
46 | — | |
|
Middle School
Kimball Middle School |
46 | Not in DB | |
|
High School
Larkin High School |
46 | Not in DB | |
Property History
| DATE: | EVENT: | PRICE: | SOURCE: |
|---|---|---|---|
| 15 Jul, 2016 | Sold | $215,000 | MRED MLS |
| 15 Jun, 2016 | Under contract | $216,500 | MRED MLS |
| 10 Jun, 2016 | Listed for sale | $216,500 | MRED MLS |
Room Specifics
Total Bedrooms: 4
Bedrooms Above Ground: 3
Bedrooms Below Ground: 1
Dimensions: —
Floor Type: Hardwood
Dimensions: —
Floor Type: Hardwood
Dimensions: —
Floor Type: Carpet
Full Bathrooms: 2
Bathroom Amenities: Double Sink
Bathroom in Basement: 1
Rooms: Heated Sun Room,Eating Area,Recreation Room
Basement Description: Finished
Other Specifics
| 2 | |
| Concrete Perimeter | |
| Concrete | |
| Patio, Storms/Screens | |
| Landscaped | |
| 99X132 | |
| — | |
| None | |
| Hardwood Floors, Wood Laminate Floors, First Floor Bedroom, First Floor Full Bath | |
| Range, Microwave, Dishwasher, Refrigerator, Washer, Dryer, Disposal | |
| Not in DB | |
| Sidewalks, Street Lights, Street Paved | |
| — | |
| — | |
| Attached Fireplace Doors/Screen, Gas Log |
Tax History
| Year | Property Taxes |
|---|---|
| 2016 | $4,842 |
Contact Agent
Nearby Similar Homes
Nearby Sold Comparables
Contact Agent
Listing Provided By
RE/MAX Horizon











