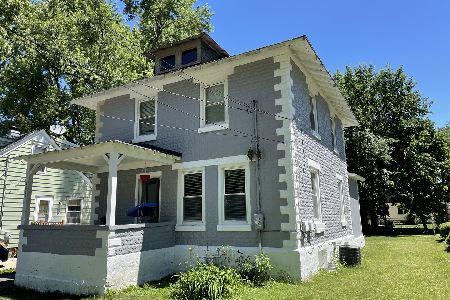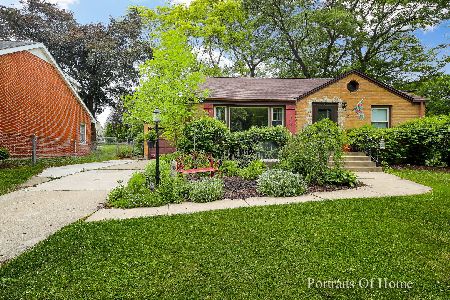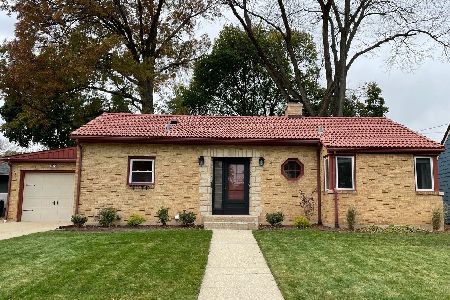1170 Duncan Avenue, Elgin, Illinois 60120
$325,000
|
Sold
|
|
| Status: | Closed |
| Sqft: | 2,793 |
| Cost/Sqft: | $107 |
| Beds: | 5 |
| Baths: | 3 |
| Year Built: | 1948 |
| Property Taxes: | $6,749 |
| Days On Market: | 674 |
| Lot Size: | 0,20 |
Description
This stunning 5 bedroom, 2.5 bathroom home is ready to impress. Upon entering, your eyes are immediately drawn to the hardwood floors that extend throughout. Rounding the corner is a large family room with a gorgeous wood burning fireplace, perfect for those cozy nights. Through large windows, the dining room is filled with natural light and has two charming corner built-ins. The kitchen is equipped with ample storage, SS appliances, and stunning quartz counters. An updated powder room and office space is also located on the main floor with potential to be a 5th bedroom. The gorgeous hardwood carries to the 2nd level where you can find a beautifully updated full bath and four bedrooms. The primary bedroom is colossal in size offering dual closets and a full bathroom ensuite. The full basement is an entertainer's dream! It is the perfect open space and even features a wet bar with plenty of storage space. The fully fenced backyard is equipped with a patio and oversized shed. Located in Elgin's "Gold Coast" and conveniently located near schools, parks, and dining with access to amazing biking trails just off the Fox River.
Property Specifics
| Single Family | |
| — | |
| — | |
| 1948 | |
| — | |
| — | |
| No | |
| 0.2 |
| Kane | |
| Riverside | |
| 0 / Not Applicable | |
| — | |
| — | |
| — | |
| 12006030 | |
| 0601451009 |
Property History
| DATE: | EVENT: | PRICE: | SOURCE: |
|---|---|---|---|
| 22 Jul, 2011 | Sold | $57,500 | MRED MLS |
| 23 May, 2011 | Under contract | $66,000 | MRED MLS |
| — | Last price change | $180,000 | MRED MLS |
| 6 Dec, 2010 | Listed for sale | $180,000 | MRED MLS |
| 10 May, 2024 | Sold | $325,000 | MRED MLS |
| 25 Mar, 2024 | Under contract | $299,900 | MRED MLS |
| 22 Mar, 2024 | Listed for sale | $299,900 | MRED MLS |
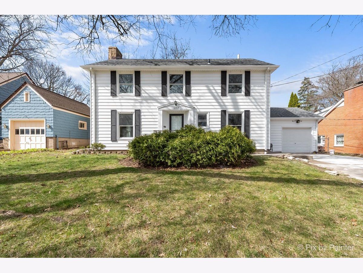
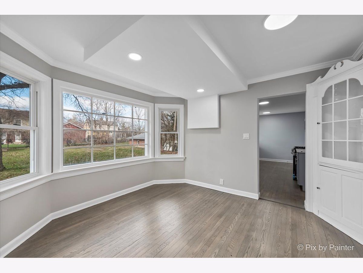
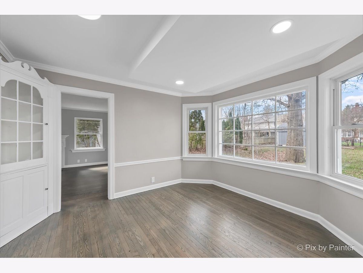
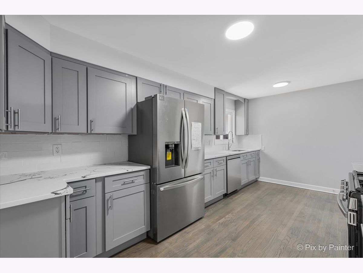
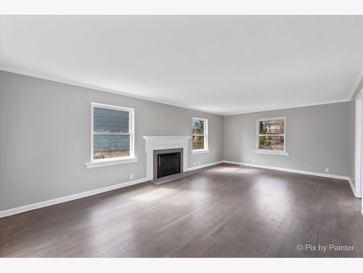
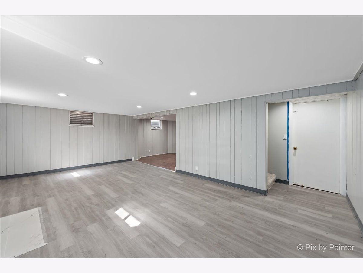
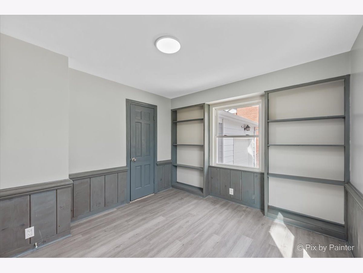
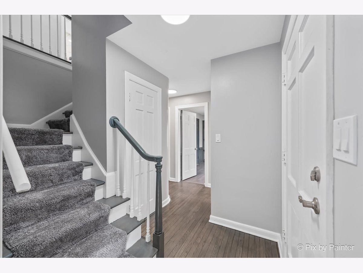
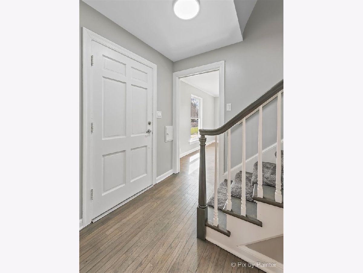
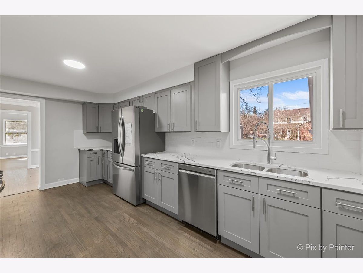
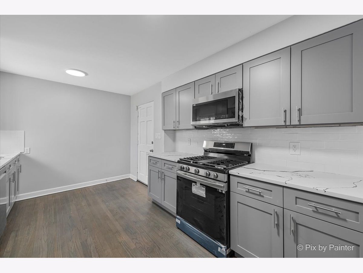
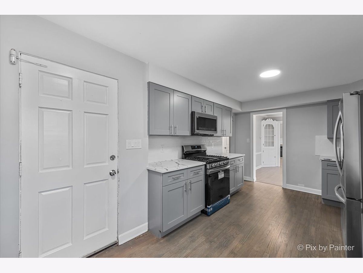
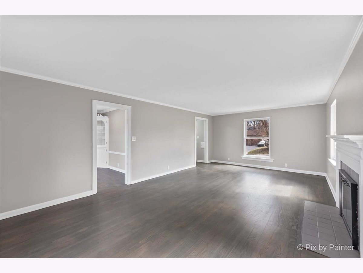
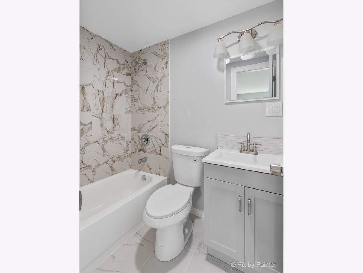
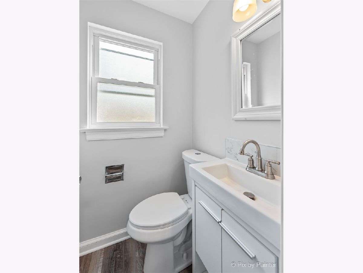
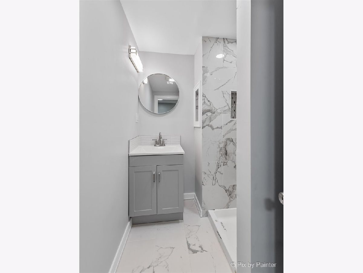
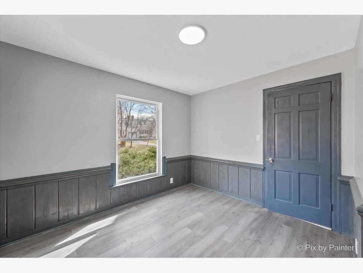
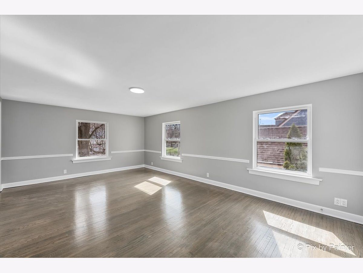
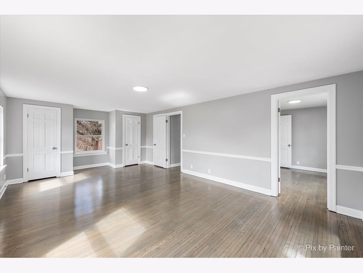
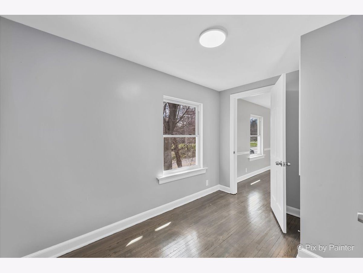
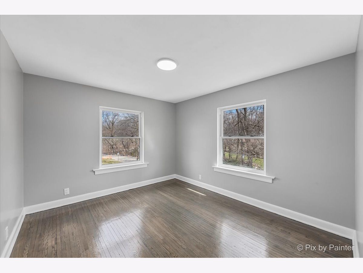
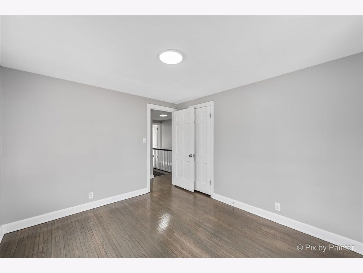
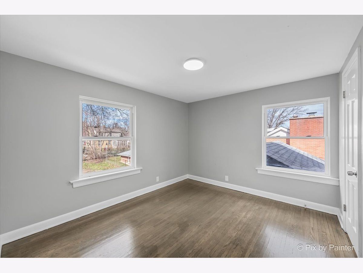
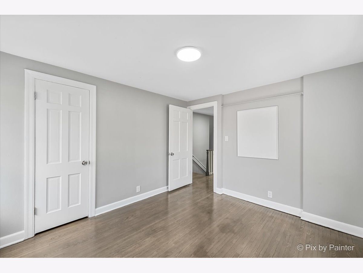
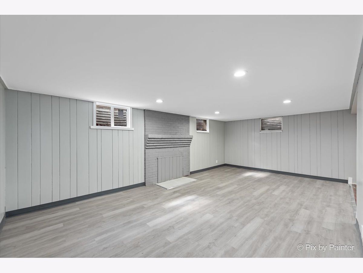
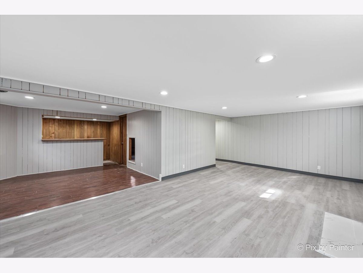
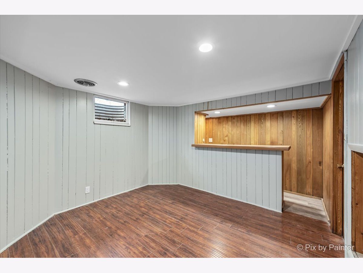
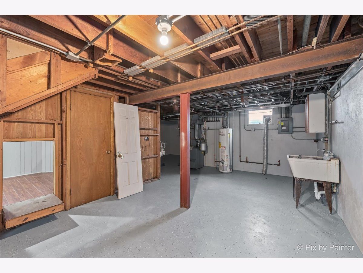
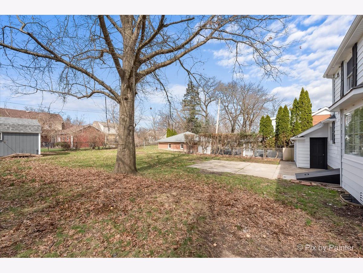
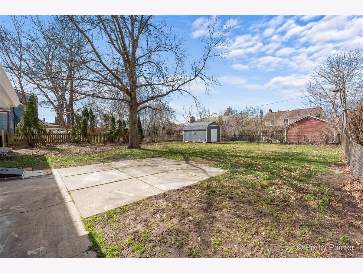
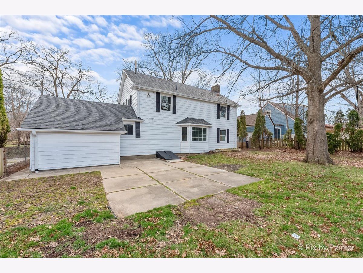
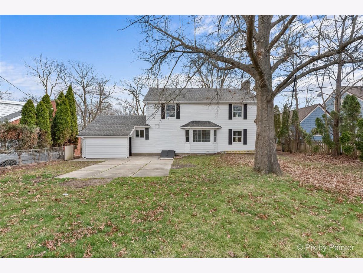
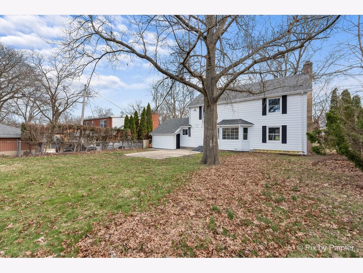
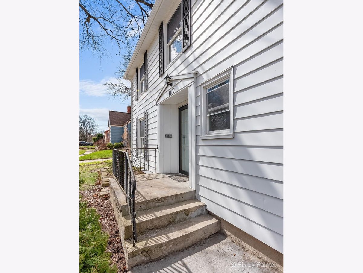
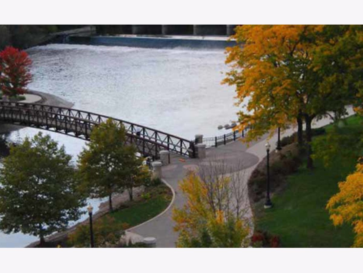
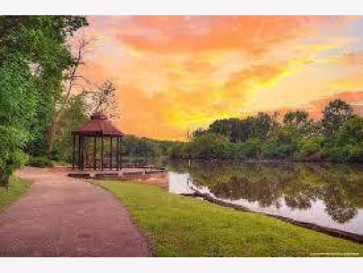
Room Specifics
Total Bedrooms: 5
Bedrooms Above Ground: 5
Bedrooms Below Ground: 0
Dimensions: —
Floor Type: —
Dimensions: —
Floor Type: —
Dimensions: —
Floor Type: —
Dimensions: —
Floor Type: —
Full Bathrooms: 3
Bathroom Amenities: —
Bathroom in Basement: 0
Rooms: —
Basement Description: Partially Finished
Other Specifics
| 1 | |
| — | |
| — | |
| — | |
| — | |
| 66 X 132 | |
| — | |
| — | |
| — | |
| — | |
| Not in DB | |
| — | |
| — | |
| — | |
| — |
Tax History
| Year | Property Taxes |
|---|---|
| 2011 | $6,190 |
| 2024 | $6,749 |
Contact Agent
Nearby Similar Homes
Nearby Sold Comparables
Contact Agent
Listing Provided By
Keller Williams Thrive


