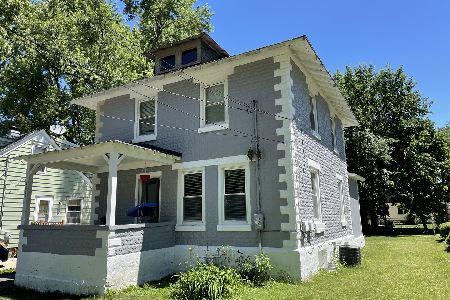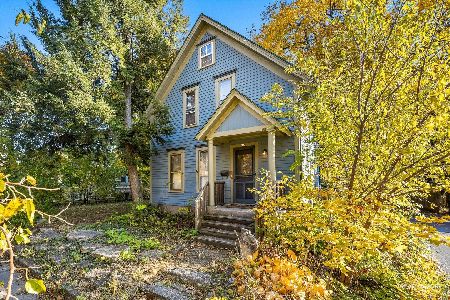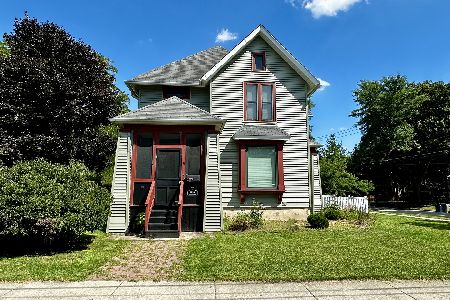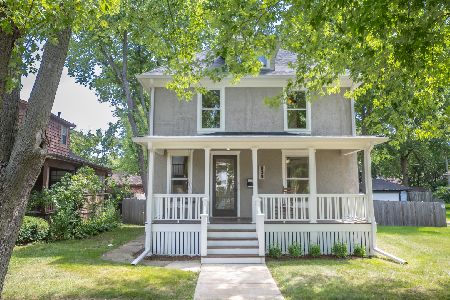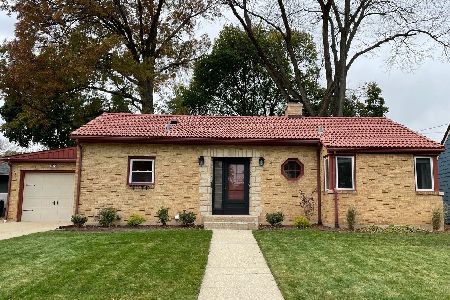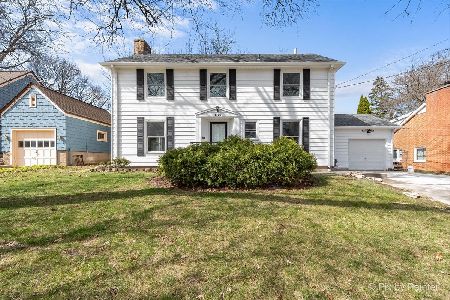1158 Duncan Avenue, Elgin, Illinois 60120
$182,500
|
Sold
|
|
| Status: | Closed |
| Sqft: | 1,152 |
| Cost/Sqft: | $161 |
| Beds: | 2 |
| Baths: | 2 |
| Year Built: | 1950 |
| Property Taxes: | $4,062 |
| Days On Market: | 3944 |
| Lot Size: | 0,20 |
Description
WOW!! You will love this all-brick updated ranch home on a huge cedar fenced lot and clay roof. So many updates!! Wood laminate floors, FP, granite, Maple 42" cabinets, SS appliances. Main Bath has a Jacuzzi whirlpool tub, travertine & pedestal sink. Basement has a great family room, br and full bath. Adorable sun room. Shed. Seconds from Fox river/path. Close to elementary school. Minutes to I90. You will love it!!
Property Specifics
| Single Family | |
| — | |
| Ranch | |
| 1950 | |
| Full | |
| — | |
| No | |
| 0.2 |
| Kane | |
| — | |
| 0 / Not Applicable | |
| None | |
| Public | |
| Public Sewer | |
| 08846754 | |
| 0612201005 |
Nearby Schools
| NAME: | DISTRICT: | DISTANCE: | |
|---|---|---|---|
|
Grade School
Coleman Elementary School |
46 | — | |
|
Middle School
Larsen Middle School |
46 | Not in DB | |
|
High School
Elgin High School |
46 | Not in DB | |
Property History
| DATE: | EVENT: | PRICE: | SOURCE: |
|---|---|---|---|
| 2 Nov, 2009 | Sold | $182,500 | MRED MLS |
| 16 Sep, 2009 | Under contract | $189,000 | MRED MLS |
| — | Last price change | $196,800 | MRED MLS |
| 12 Jun, 2009 | Listed for sale | $203,900 | MRED MLS |
| 1 May, 2015 | Sold | $182,500 | MRED MLS |
| 2 Mar, 2015 | Under contract | $184,900 | MRED MLS |
| 25 Feb, 2015 | Listed for sale | $184,900 | MRED MLS |
| 7 Mar, 2024 | Sold | $330,000 | MRED MLS |
| 6 Feb, 2024 | Under contract | $312,900 | MRED MLS |
| — | Last price change | $319,900 | MRED MLS |
| 27 Dec, 2023 | Listed for sale | $319,900 | MRED MLS |
Room Specifics
Total Bedrooms: 3
Bedrooms Above Ground: 2
Bedrooms Below Ground: 1
Dimensions: —
Floor Type: Wood Laminate
Dimensions: —
Floor Type: Ceramic Tile
Full Bathrooms: 2
Bathroom Amenities: Whirlpool
Bathroom in Basement: 1
Rooms: Sun Room
Basement Description: Finished
Other Specifics
| 1 | |
| Concrete Perimeter | |
| Concrete | |
| Deck, Brick Paver Patio | |
| Fenced Yard | |
| 132 X 66 | |
| — | |
| None | |
| Wood Laminate Floors, First Floor Bedroom, First Floor Full Bath | |
| Range, Microwave, Refrigerator, Washer, Dryer, Stainless Steel Appliance(s) | |
| Not in DB | |
| Sidewalks, Street Lights, Street Paved | |
| — | |
| — | |
| Wood Burning, Attached Fireplace Doors/Screen |
Tax History
| Year | Property Taxes |
|---|---|
| 2009 | $4,230 |
| 2015 | $4,062 |
| 2024 | $5,998 |
Contact Agent
Nearby Similar Homes
Nearby Sold Comparables
Contact Agent
Listing Provided By
Coldwell Banker Residential

