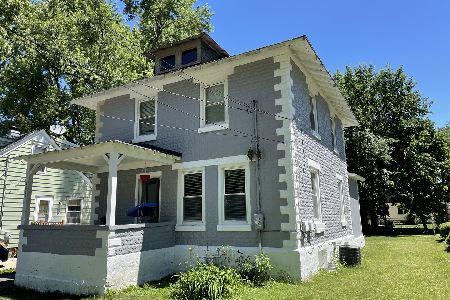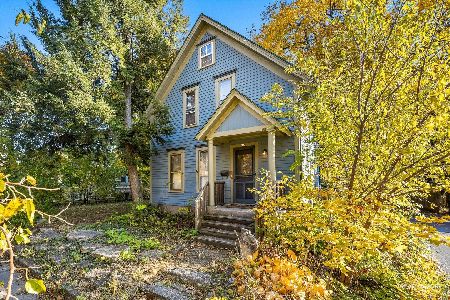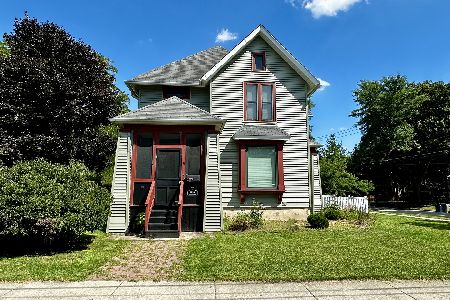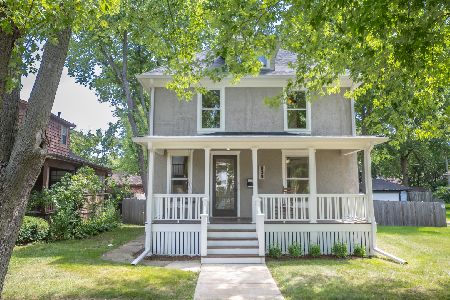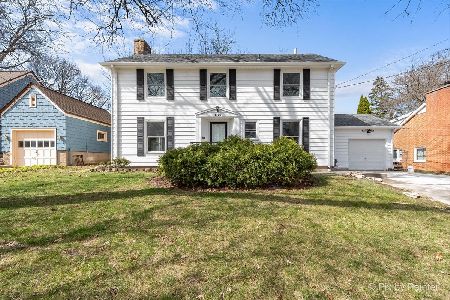1158 Duncan Avenue, Elgin, Illinois 60120
$330,000
|
Sold
|
|
| Status: | Closed |
| Sqft: | 1,500 |
| Cost/Sqft: | $209 |
| Beds: | 2 |
| Baths: | 2 |
| Year Built: | 1953 |
| Property Taxes: | $5,998 |
| Days On Market: | 715 |
| Lot Size: | 0,20 |
Description
Beautiful all brick ranch with Spanish tile roof. Approximately 1500 SF of living space. Maple 42" cabinets, granite countertops, Main bath has Jacuzzi Whirlpool tub. Fully updated in 11/23 with New SS Refrigerator, SS Air Fry Gas Range, SS Microwave, 3 Zone Mini Split AC units, New electrical service, Garage has 2 240 Volt outlets for EV car charger, New Pergo flooring, New Carpet, Paint, Faucets, and Lighting. Large 10X5 picture window facing large fenced backyard. Cedar lined closet, Adorable 3 season Sunroom facing back yard with new deck, 2-story shed, mature trees and perennial landscaping. Close to elementary school, seconds from Fox River/Trail and less than a mile from I-90. You will love it!
Property Specifics
| Single Family | |
| — | |
| — | |
| 1953 | |
| — | |
| — | |
| No | |
| 0.2 |
| Kane | |
| — | |
| 0 / Not Applicable | |
| — | |
| — | |
| — | |
| 11951843 | |
| 0612201005 |
Nearby Schools
| NAME: | DISTRICT: | DISTANCE: | |
|---|---|---|---|
|
Grade School
Coleman Elementary School |
46 | — | |
|
Middle School
Larsen Middle School |
46 | Not in DB | |
|
High School
Elgin High School |
46 | Not in DB | |
Property History
| DATE: | EVENT: | PRICE: | SOURCE: |
|---|---|---|---|
| 2 Nov, 2009 | Sold | $182,500 | MRED MLS |
| 16 Sep, 2009 | Under contract | $189,000 | MRED MLS |
| — | Last price change | $196,800 | MRED MLS |
| 12 Jun, 2009 | Listed for sale | $203,900 | MRED MLS |
| 1 May, 2015 | Sold | $182,500 | MRED MLS |
| 2 Mar, 2015 | Under contract | $184,900 | MRED MLS |
| 25 Feb, 2015 | Listed for sale | $184,900 | MRED MLS |
| 7 Mar, 2024 | Sold | $330,000 | MRED MLS |
| 6 Feb, 2024 | Under contract | $312,900 | MRED MLS |
| — | Last price change | $319,900 | MRED MLS |
| 27 Dec, 2023 | Listed for sale | $319,900 | MRED MLS |
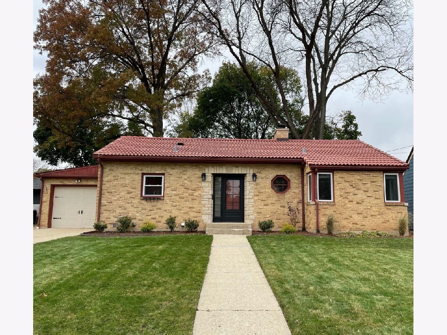
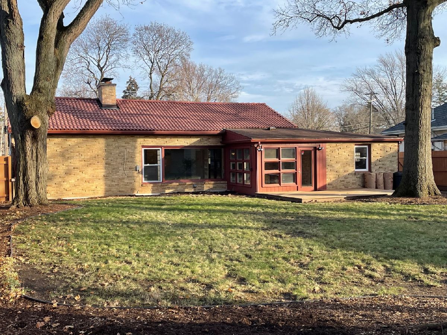
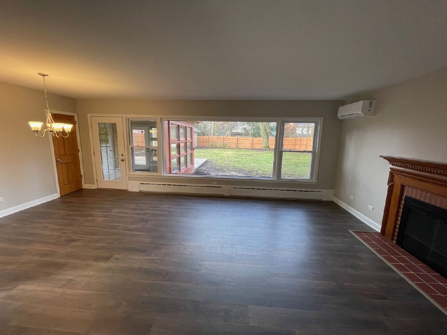
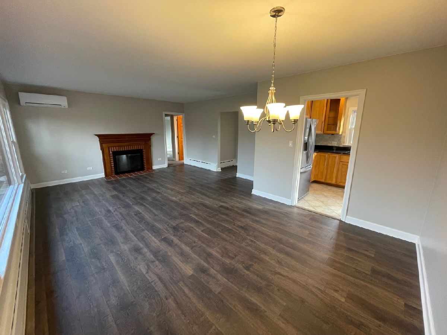
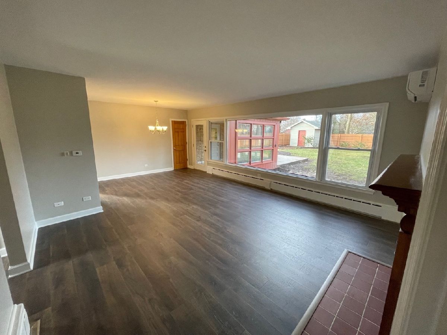
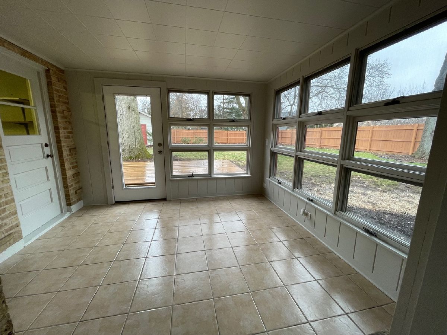
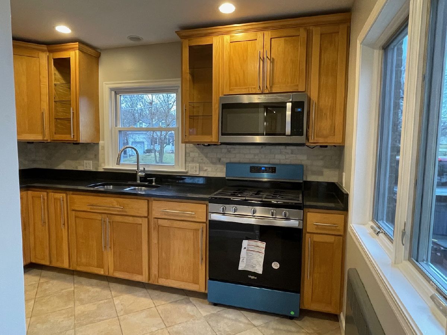
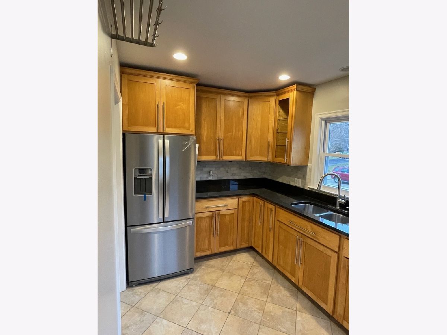
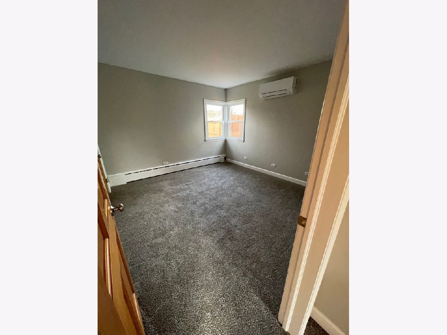
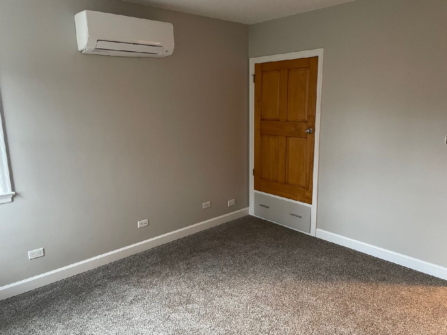
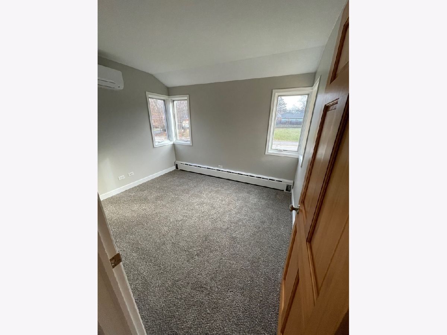
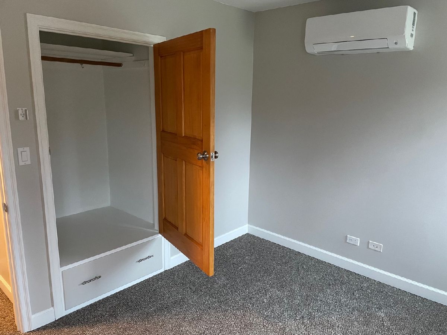
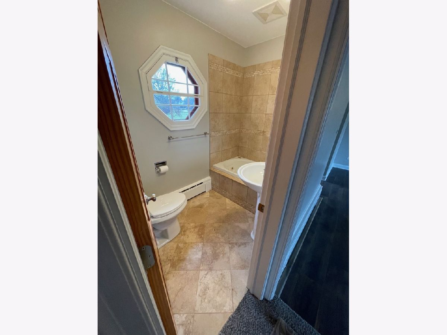
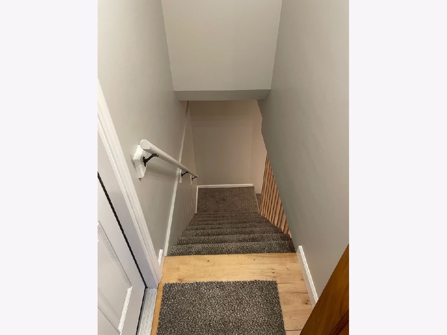
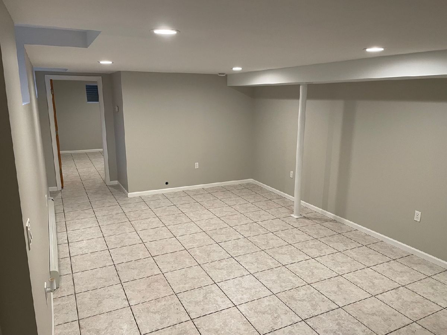
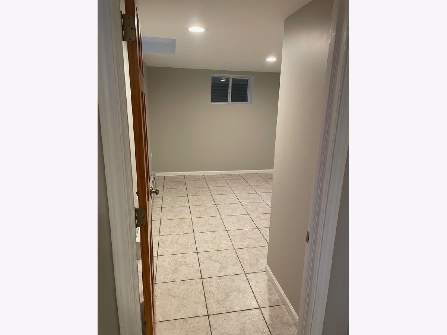
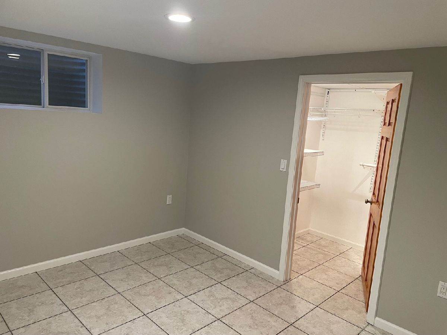
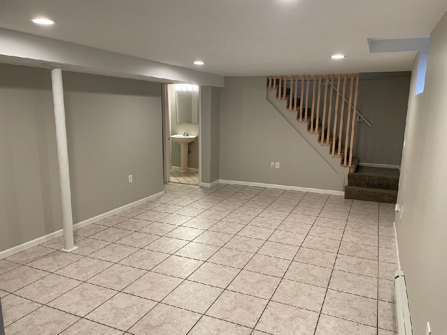
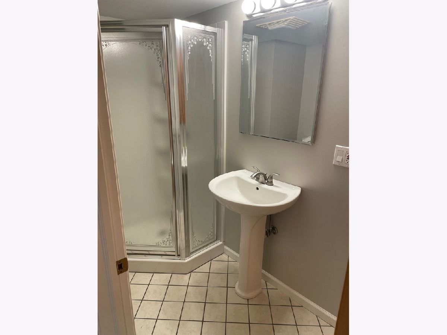
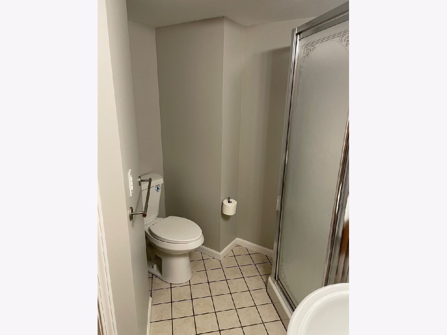
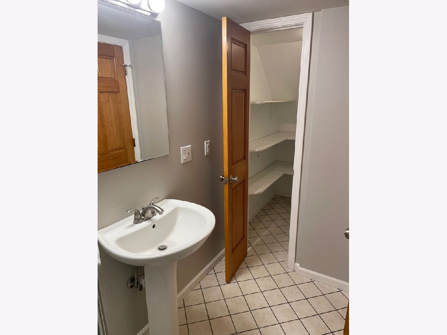
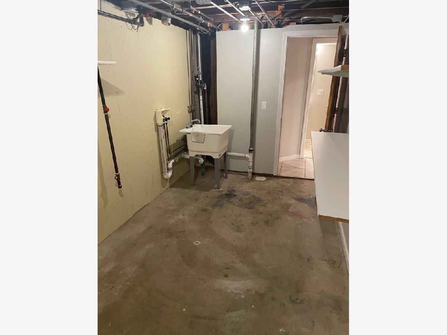
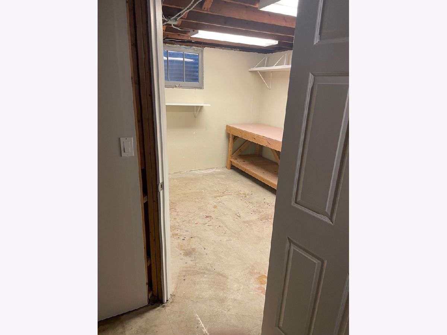
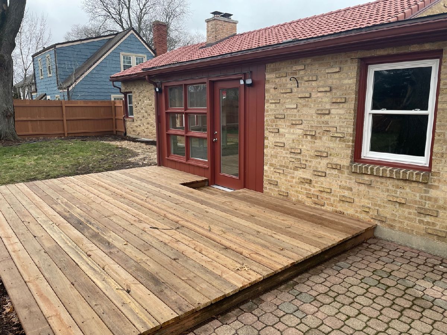
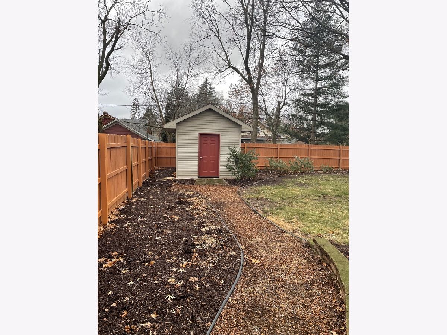
Room Specifics
Total Bedrooms: 3
Bedrooms Above Ground: 2
Bedrooms Below Ground: 1
Dimensions: —
Floor Type: —
Dimensions: —
Floor Type: —
Full Bathrooms: 2
Bathroom Amenities: Whirlpool
Bathroom in Basement: 1
Rooms: —
Basement Description: Finished
Other Specifics
| 1 | |
| — | |
| Concrete | |
| — | |
| — | |
| 8712 | |
| — | |
| — | |
| — | |
| — | |
| Not in DB | |
| — | |
| — | |
| — | |
| — |
Tax History
| Year | Property Taxes |
|---|---|
| 2009 | $4,230 |
| 2015 | $4,062 |
| 2024 | $5,998 |
Contact Agent
Nearby Similar Homes
Nearby Sold Comparables
Contact Agent
Listing Provided By
4 Sale Realty Advantage

