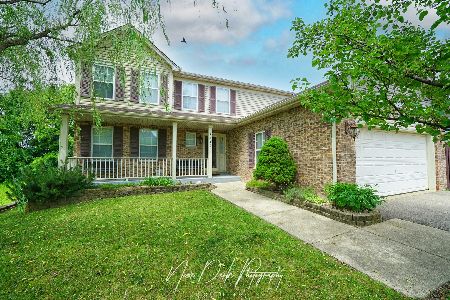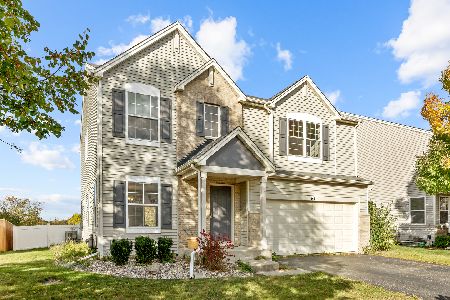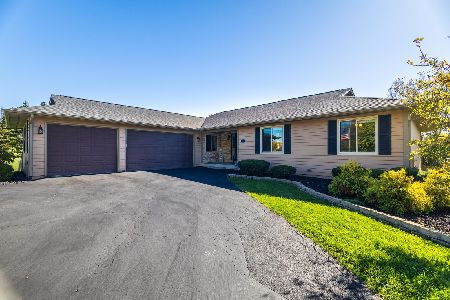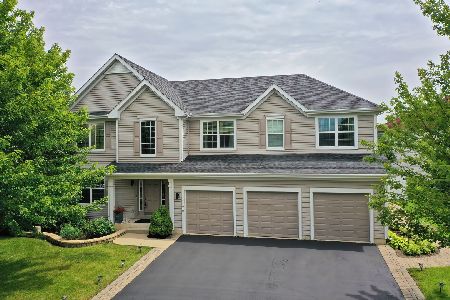1174 Pine Tree Court, Lake Villa, Illinois 60046
$525,000
|
Sold
|
|
| Status: | Closed |
| Sqft: | 3,186 |
| Cost/Sqft: | $173 |
| Beds: | 4 |
| Baths: | 4 |
| Year Built: | 2006 |
| Property Taxes: | $12,110 |
| Days On Market: | 152 |
| Lot Size: | 0,31 |
Description
Majestic Devonshire model tucked back on one of Cedar Ridge Estates most sought after locations offers you the best layout & location! Commanding stone front complimented by beautiful paver entry, patios & walkways makes this home stand apart from the others. Gorgeous serene pond views with lush greenery can be enjoyed from your private fenced backyard deck, or lower level patio all while listening to the tranquil sounds of the aerated pond nearby. Gleaming oak hardwood floors (2024) & split staircase compliment this dramatic interior. What a great workspace having your first floor den with slider leading right to outdoor deck! Well planned kitchen complete with built in oven, cooktop, center island & breakfast area overlooking rear yard is great for entertaining! Soaring ceilings in adjacent family room provide an abundance of natural light, not to mention the warmth of the brick gas fireplace when fall arrives! Formal living/dining room allow for flexibility to use as a game space or your own private "lounge" area to host a great game of cards & share a cocktail! Primary suite was designed to allow plenty of space for large furniture arrangements with convenient dual closets, too! Don't miss the fantastic primary bath with skylight, dual basin sinks, corner tub with additional windows, and step in shower! The prince/princess suite across the hall is the ideal set up for the teen or adult wanting a private bath of their own. Two additional bedrooms are equally ideal having a Jack n Jill bath of their own! Hard to believe there's more, but the unfinished walk out basement can offer equity potential when you create your own design & make it your own! More than just a garage, this seller proudly showcases his love for autos and has an amazing epoxy finished floor, added spigot for detailing your cars and nicely finished walls(2021). Newer washer/dryer, refrigerator, microwave (2023), light fixtures (2023), disposal (2023), water heater (2023), New heat exchangers in both furnaces 2024,new garage door cables (6/2025), & newer asphalt driveway. Please exclude all TV brackets, Ring cameras & wine refrigerator
Property Specifics
| Single Family | |
| — | |
| — | |
| 2006 | |
| — | |
| DEVONSHIRE | |
| No | |
| 0.31 |
| Lake | |
| Cedar Ridge Estates | |
| 40 / Monthly | |
| — | |
| — | |
| — | |
| 12410616 | |
| 06081020080000 |
Nearby Schools
| NAME: | DISTRICT: | DISTANCE: | |
|---|---|---|---|
|
Grade School
William L Thompson School |
41 | — | |
|
Middle School
Peter J Palombi School |
41 | Not in DB | |
|
High School
Grant Community High School |
124 | Not in DB | |
Property History
| DATE: | EVENT: | PRICE: | SOURCE: |
|---|---|---|---|
| 25 Feb, 2011 | Sold | $300,500 | MRED MLS |
| 13 Jan, 2011 | Under contract | $315,000 | MRED MLS |
| 10 Aug, 2010 | Listed for sale | $315,000 | MRED MLS |
| 4 Oct, 2019 | Sold | $310,500 | MRED MLS |
| 29 Aug, 2019 | Under contract | $319,900 | MRED MLS |
| — | Last price change | $329,900 | MRED MLS |
| 11 Jul, 2019 | Listed for sale | $329,900 | MRED MLS |
| 3 Sep, 2025 | Sold | $525,000 | MRED MLS |
| 30 Jul, 2025 | Under contract | $549,750 | MRED MLS |
| 9 Jul, 2025 | Listed for sale | $549,750 | MRED MLS |
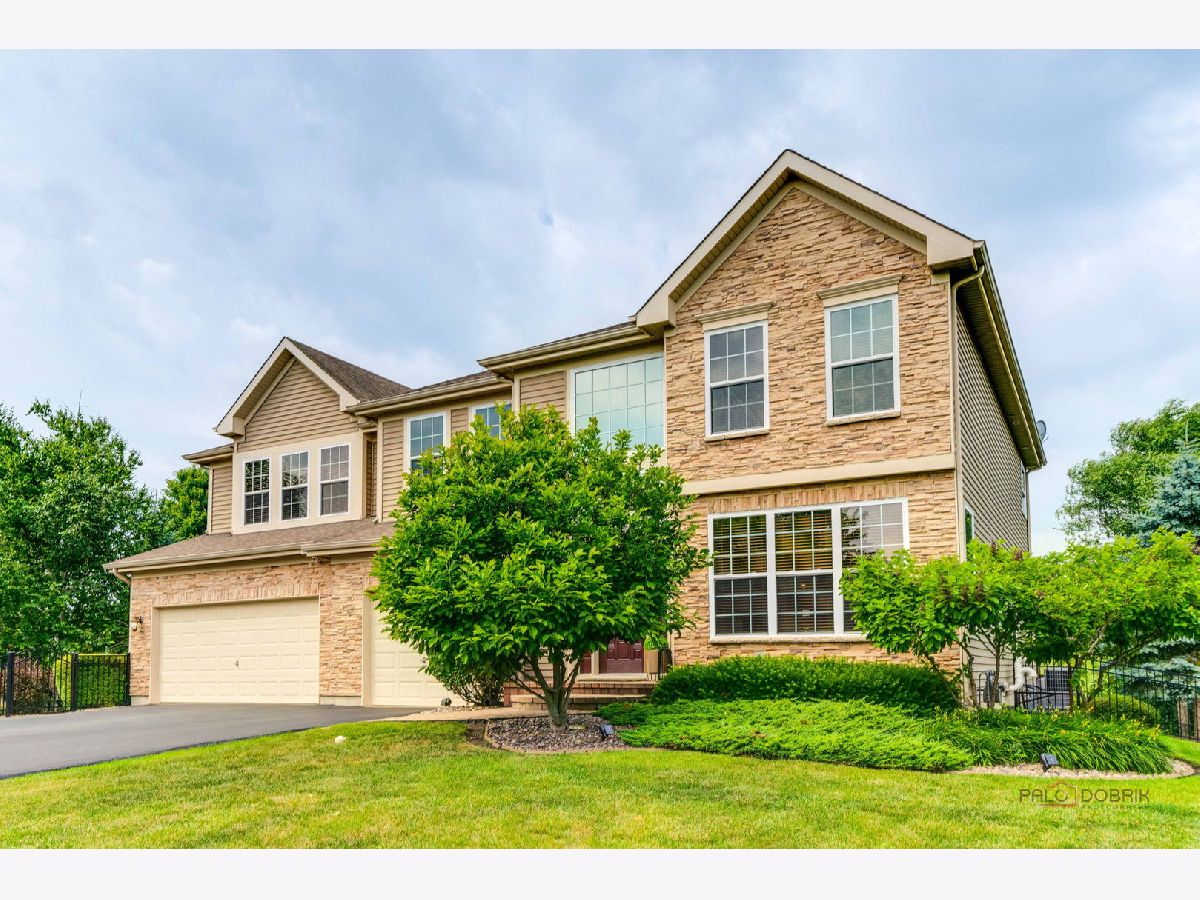





























































Room Specifics
Total Bedrooms: 4
Bedrooms Above Ground: 4
Bedrooms Below Ground: 0
Dimensions: —
Floor Type: —
Dimensions: —
Floor Type: —
Dimensions: —
Floor Type: —
Full Bathrooms: 4
Bathroom Amenities: Separate Shower,Double Sink,Soaking Tub
Bathroom in Basement: 0
Rooms: —
Basement Description: —
Other Specifics
| 3 | |
| — | |
| — | |
| — | |
| — | |
| 26X37X32X135X94X165 | |
| Unfinished | |
| — | |
| — | |
| — | |
| Not in DB | |
| — | |
| — | |
| — | |
| — |
Tax History
| Year | Property Taxes |
|---|---|
| 2011 | $8,949 |
| 2019 | $9,874 |
| 2025 | $12,110 |
Contact Agent
Nearby Similar Homes
Nearby Sold Comparables
Contact Agent
Listing Provided By
RE/MAX Suburban


