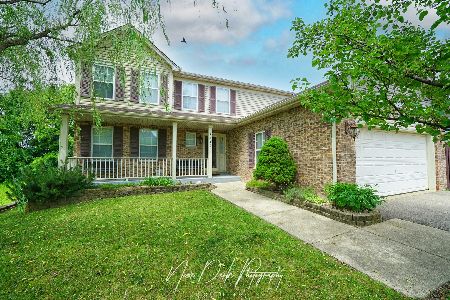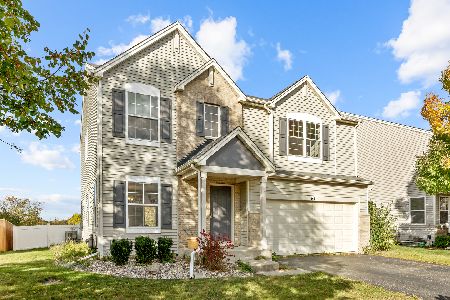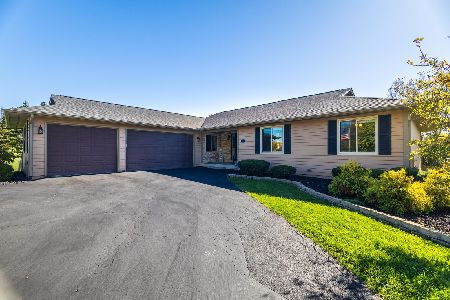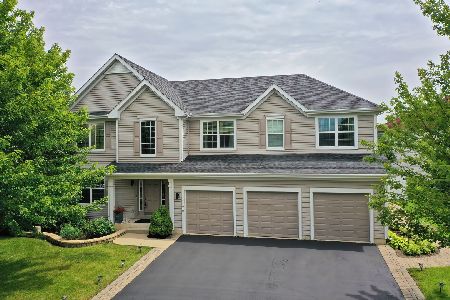1174 Pine Tree Court, Lake Villa, Illinois 60046
$310,500
|
Sold
|
|
| Status: | Closed |
| Sqft: | 3,186 |
| Cost/Sqft: | $100 |
| Beds: | 4 |
| Baths: | 4 |
| Year Built: | 2006 |
| Property Taxes: | $9,874 |
| Days On Market: | 2323 |
| Lot Size: | 0,31 |
Description
Situated on a quiet cul de sac with pond views; this immaculate home offers you a bright and open floor plan, gleaming hardwood flooring, NEW second floor air conditioner NEW sliding glass doors in the den & kitchen and so much more! Inviting 2-story foyer with custom Pella front door. Sun-drenched living and dining areas. Chef's kitchen offers you an abundance of cabinetry, quartz counters, center island with breakfast bar, custom backsplash, eating area and stainless steel appliances (NEW Amana fridge). Office/den off kitchen with view of wetlands. Open to the kitchen, the two-story family room features a dramatic stone fireplace and an additional stairway leading to the second floor. Sumptuous master suite with walk-in closet and bath with walk-in shower, double bowl vanity and soaking tub. Second bedroom with private bath. Bedrooms three and four joined by Jack and Jill. NEWLY stained balcony leads to brick paver patio. Extensive landscaping. A must see!
Property Specifics
| Single Family | |
| — | |
| Colonial | |
| 2006 | |
| Partial | |
| DEVONSHIRE | |
| No | |
| 0.31 |
| Lake | |
| Cedar Ridge Estates | |
| 36 / Monthly | |
| None | |
| Public | |
| Public Sewer | |
| 10447653 | |
| 06081020080000 |
Nearby Schools
| NAME: | DISTRICT: | DISTANCE: | |
|---|---|---|---|
|
Grade School
William L Thompson School |
41 | — | |
|
High School
Grant Community High School |
124 | Not in DB | |
Property History
| DATE: | EVENT: | PRICE: | SOURCE: |
|---|---|---|---|
| 25 Feb, 2011 | Sold | $300,500 | MRED MLS |
| 13 Jan, 2011 | Under contract | $315,000 | MRED MLS |
| 10 Aug, 2010 | Listed for sale | $315,000 | MRED MLS |
| 4 Oct, 2019 | Sold | $310,500 | MRED MLS |
| 29 Aug, 2019 | Under contract | $319,900 | MRED MLS |
| — | Last price change | $329,900 | MRED MLS |
| 11 Jul, 2019 | Listed for sale | $329,900 | MRED MLS |
| 3 Sep, 2025 | Sold | $525,000 | MRED MLS |
| 30 Jul, 2025 | Under contract | $549,750 | MRED MLS |
| 9 Jul, 2025 | Listed for sale | $549,750 | MRED MLS |
Room Specifics
Total Bedrooms: 4
Bedrooms Above Ground: 4
Bedrooms Below Ground: 0
Dimensions: —
Floor Type: Carpet
Dimensions: —
Floor Type: Carpet
Dimensions: —
Floor Type: Carpet
Full Bathrooms: 4
Bathroom Amenities: Separate Shower,Double Sink,Soaking Tub
Bathroom in Basement: 0
Rooms: Den,Eating Area
Basement Description: Unfinished,Exterior Access
Other Specifics
| 3 | |
| Concrete Perimeter | |
| Asphalt | |
| Balcony, Brick Paver Patio, Storms/Screens | |
| Cul-De-Sac,Landscaped,Pond(s),Mature Trees | |
| 26X37X32X135X94X165 | |
| Unfinished | |
| Full | |
| Vaulted/Cathedral Ceilings, First Floor Bedroom | |
| Double Oven, Microwave, Dishwasher, Refrigerator, Washer, Dryer, Disposal, Stainless Steel Appliance(s), Cooktop, Water Softener Owned | |
| Not in DB | |
| Sidewalks, Street Lights, Street Paved | |
| — | |
| — | |
| Gas Log, Gas Starter |
Tax History
| Year | Property Taxes |
|---|---|
| 2011 | $8,949 |
| 2019 | $9,874 |
| 2025 | $12,110 |
Contact Agent
Nearby Similar Homes
Nearby Sold Comparables
Contact Agent
Listing Provided By
RE/MAX Suburban










