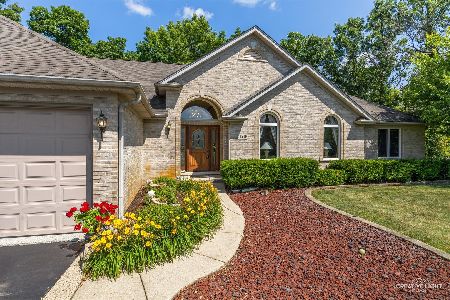11706 Manda Drive, Huntley, Illinois 60142
$380,000
|
Sold
|
|
| Status: | Closed |
| Sqft: | 4,400 |
| Cost/Sqft: | $91 |
| Beds: | 4 |
| Baths: | 4 |
| Year Built: | 1998 |
| Property Taxes: | $10,938 |
| Days On Market: | 2331 |
| Lot Size: | 1,00 |
Description
Welcome home. This beautiful brick two story executive home has many high end features throughout. The family room offers an oversized fireplace and coffered ceiling. The kitchen features a nice island, updated cabinets, desk area and stainless steel appliances. There is a luxury master suite with a spa like bath and large walk in closet. The first floor also features an den boasting custom built-ins, full bath, plus a spacious dining room. The finished lower level offers plenty of entertaining space, wet bar and full bath. The exterior features a brick paver patio, paver walk ways and a gorgeous deck. Professionally landscaped. Move right into this freshly painted home.
Property Specifics
| Single Family | |
| — | |
| Colonial | |
| 1998 | |
| Full | |
| CUSTOM | |
| No | |
| 1 |
| Mc Henry | |
| Harmony Trails Estates | |
| — / Not Applicable | |
| None | |
| Private Well | |
| Septic-Private | |
| 10509572 | |
| 1734428002 |
Nearby Schools
| NAME: | DISTRICT: | DISTANCE: | |
|---|---|---|---|
|
Grade School
Riley Comm Cons School |
18 | — | |
|
Middle School
Riley Comm Cons School |
18 | Not in DB | |
|
High School
Marengo High School |
154 | Not in DB | |
Property History
| DATE: | EVENT: | PRICE: | SOURCE: |
|---|---|---|---|
| 8 Nov, 2019 | Sold | $380,000 | MRED MLS |
| 2 Oct, 2019 | Under contract | $399,000 | MRED MLS |
| — | Last price change | $419,000 | MRED MLS |
| 6 Sep, 2019 | Listed for sale | $419,000 | MRED MLS |
| 13 Apr, 2021 | Sold | $440,000 | MRED MLS |
| 3 Mar, 2021 | Under contract | $425,000 | MRED MLS |
| 2 Mar, 2021 | Listed for sale | $425,000 | MRED MLS |
Room Specifics
Total Bedrooms: 4
Bedrooms Above Ground: 4
Bedrooms Below Ground: 0
Dimensions: —
Floor Type: Carpet
Dimensions: —
Floor Type: Carpet
Dimensions: —
Floor Type: Carpet
Full Bathrooms: 4
Bathroom Amenities: Separate Shower
Bathroom in Basement: 1
Rooms: Office,Recreation Room,Foyer,Eating Area
Basement Description: Finished
Other Specifics
| 3 | |
| Concrete Perimeter | |
| Concrete | |
| Deck | |
| Landscaped | |
| 206X234X265X158 | |
| — | |
| Full | |
| Vaulted/Cathedral Ceilings, Bar-Wet, Second Floor Laundry, Built-in Features, Walk-In Closet(s) | |
| Range, Microwave, Dishwasher, Refrigerator, Washer, Dryer, Disposal | |
| Not in DB | |
| — | |
| — | |
| — | |
| Wood Burning |
Tax History
| Year | Property Taxes |
|---|---|
| 2019 | $10,938 |
| 2021 | $10,477 |
Contact Agent
Nearby Similar Homes
Nearby Sold Comparables
Contact Agent
Listing Provided By
Baird & Warner






