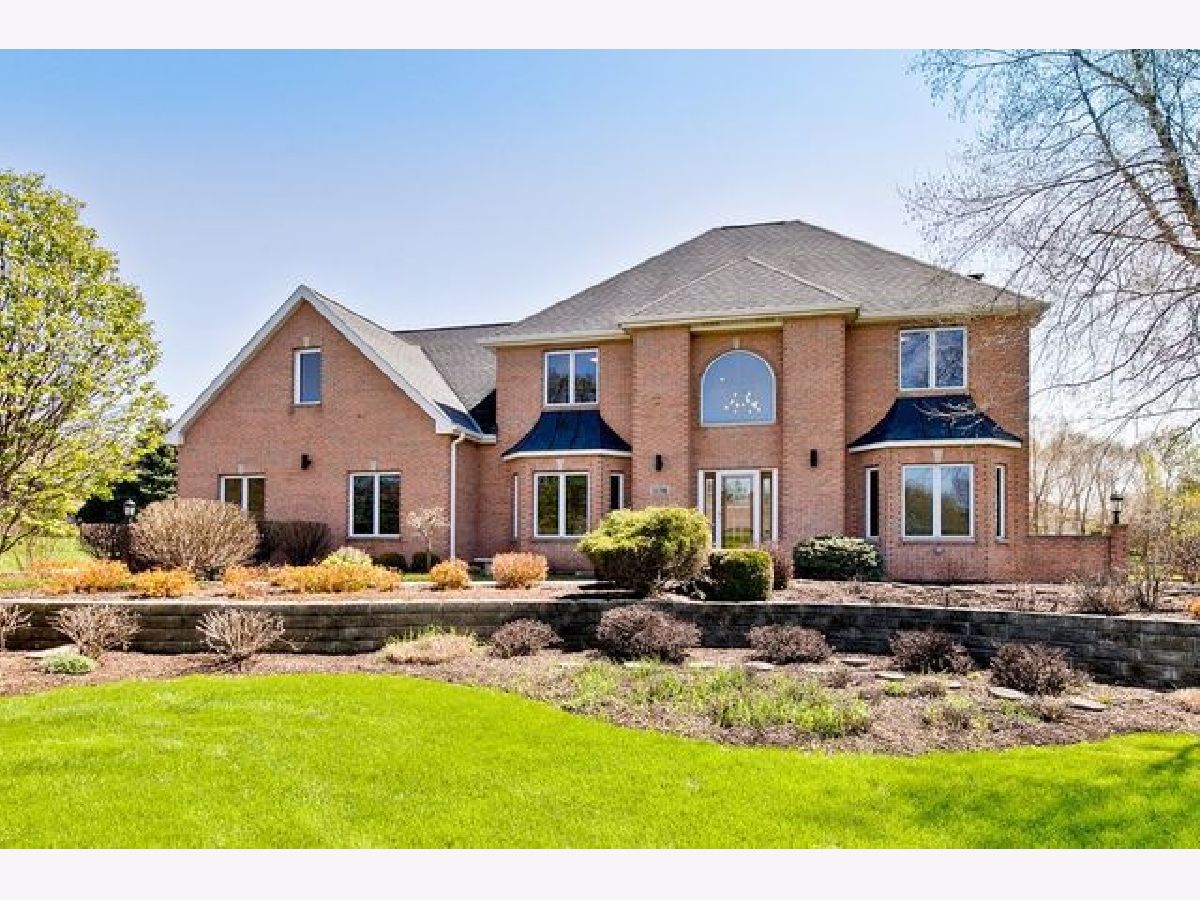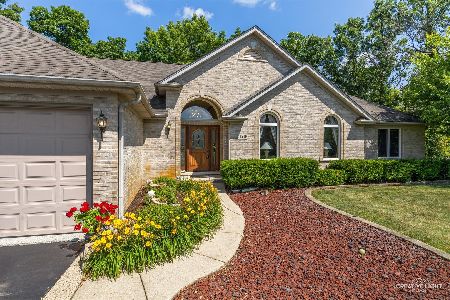11706 Manda Drive, Huntley, Illinois 60142
$440,000
|
Sold
|
|
| Status: | Closed |
| Sqft: | 3,500 |
| Cost/Sqft: | $121 |
| Beds: | 4 |
| Baths: | 4 |
| Year Built: | 1998 |
| Property Taxes: | $10,477 |
| Days On Market: | 1788 |
| Lot Size: | 1,00 |
Description
Move into this well appointed executive style custom home and enjoy its many amenities including: Family room with oversized gorgeous fireplace and coffered ceilings, well appointed kitchen with large island and eating area, formal dining room, den/ office on main floor with great custom built ins, huge master suite with sep tub and shower large walk in closet. Bedrooms are all generous in size including one that could be two or a fantastic au pair suite. Full bathrooms in basement, main floor, and second floor. Extensive professional landscape with many plantings and stone patio and walls. Garage and basement with radiant in floor heat. Zoned heat and ac with separate units for first and second floor. Central Vac, 220 in garage with sep electrical panel,solid core doors throughout, basement wet bar and fireplace, jetted tubs, many new windows, intercom system, active radon mitigation, tankless hot water heater, and the list goes on. This is a one of a kind great home in a beautiful neighborhood. Extremely active listing!!!!
Property Specifics
| Single Family | |
| — | |
| — | |
| 1998 | |
| Full | |
| CUSTOM | |
| No | |
| 1 |
| Mc Henry | |
| Harmony Trails Estates | |
| — / Not Applicable | |
| None | |
| Private Well | |
| Septic-Private | |
| 11007996 | |
| 1734428002 |
Nearby Schools
| NAME: | DISTRICT: | DISTANCE: | |
|---|---|---|---|
|
Grade School
Riley Comm Cons School |
18 | — | |
|
Middle School
Riley Comm Cons School |
18 | Not in DB | |
|
High School
Marengo High School |
154 | Not in DB | |
Property History
| DATE: | EVENT: | PRICE: | SOURCE: |
|---|---|---|---|
| 8 Nov, 2019 | Sold | $380,000 | MRED MLS |
| 2 Oct, 2019 | Under contract | $399,000 | MRED MLS |
| — | Last price change | $419,000 | MRED MLS |
| 6 Sep, 2019 | Listed for sale | $419,000 | MRED MLS |
| 13 Apr, 2021 | Sold | $440,000 | MRED MLS |
| 3 Mar, 2021 | Under contract | $425,000 | MRED MLS |
| 2 Mar, 2021 | Listed for sale | $425,000 | MRED MLS |





















Room Specifics
Total Bedrooms: 4
Bedrooms Above Ground: 4
Bedrooms Below Ground: 0
Dimensions: —
Floor Type: Carpet
Dimensions: —
Floor Type: Carpet
Dimensions: —
Floor Type: Carpet
Full Bathrooms: 4
Bathroom Amenities: Separate Shower
Bathroom in Basement: 1
Rooms: Eating Area,Foyer,Office,Recreation Room
Basement Description: Finished
Other Specifics
| 3 | |
| Concrete Perimeter | |
| Concrete | |
| Deck | |
| Landscaped | |
| 206X234X265X158 | |
| — | |
| Full | |
| Vaulted/Cathedral Ceilings, Bar-Wet, Heated Floors, Second Floor Laundry, First Floor Full Bath, Built-in Features, Walk-In Closet(s), Bookcases, Coffered Ceiling(s) | |
| Range, Microwave, Dishwasher, Refrigerator, Disposal, Water Softener Owned, Intercom | |
| Not in DB | |
| — | |
| — | |
| — | |
| Wood Burning |
Tax History
| Year | Property Taxes |
|---|---|
| 2019 | $10,938 |
| 2021 | $10,477 |
Contact Agent
Nearby Similar Homes
Nearby Sold Comparables
Contact Agent
Listing Provided By
Your Choice Real Estate Serv





