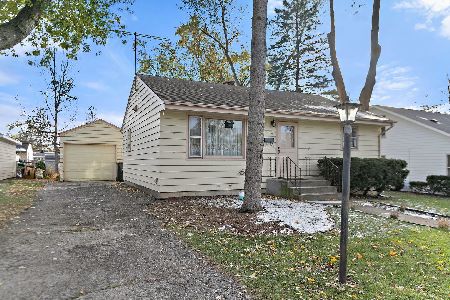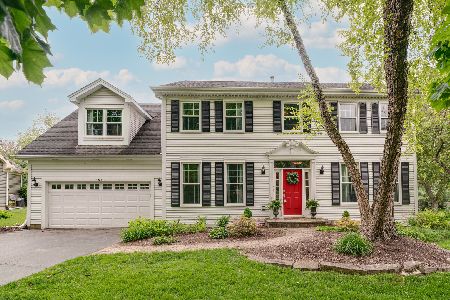361 Galway Drive, Cary, Illinois 60013
$320,000
|
Sold
|
|
| Status: | Closed |
| Sqft: | 2,618 |
| Cost/Sqft: | $130 |
| Beds: | 4 |
| Baths: | 3 |
| Year Built: | 1989 |
| Property Taxes: | $8,604 |
| Days On Market: | 6087 |
| Lot Size: | 0,00 |
Description
SPACIOUS ALEXANDER MODEL W/LOADS OF UPGRADES.PRIVATE PARENTS' RETREAT, 9' 1ST FLR CEILINGS & HW FLS. KITCHEN OFFERS GRANITE COUNTERS,SS APPLIANCES & OAK CABINETRY. SLIDER LEADING TO BRICK PAVER PATIO. PROFESSIONALY LANDSCAPED YARD. FAMILY ROOM W/FP,BAY WINDOW& FRENCH DOORS.CERAMIC BATHS, CATHEDRAL MASTER BEDROOM W/SITTING ROOM & PRIVATE BATH. FULL BASEMENT, 2 CAR GARAGE...CARY SCHOOLS...HOME WARRANTY INCLUDED..
Property Specifics
| Single Family | |
| — | |
| Colonial | |
| 1989 | |
| Full | |
| ALEXANDER | |
| No | |
| — |
| Mc Henry | |
| Brittany Woods | |
| 0 / Not Applicable | |
| None | |
| Public | |
| Public Sewer | |
| 07191874 | |
| 1912228001 |
Nearby Schools
| NAME: | DISTRICT: | DISTANCE: | |
|---|---|---|---|
|
Grade School
Deer Path Elementary School |
26 | — | |
|
Middle School
Cary Junior High School |
26 | Not in DB | |
|
High School
Cary-grove Community High School |
155 | Not in DB | |
Property History
| DATE: | EVENT: | PRICE: | SOURCE: |
|---|---|---|---|
| 17 Jul, 2009 | Sold | $320,000 | MRED MLS |
| 22 May, 2009 | Under contract | $339,900 | MRED MLS |
| — | Last price change | $349,900 | MRED MLS |
| 18 Apr, 2009 | Listed for sale | $349,900 | MRED MLS |
| 20 Oct, 2014 | Sold | $233,000 | MRED MLS |
| 11 Jul, 2014 | Under contract | $233,000 | MRED MLS |
| 3 Jul, 2014 | Listed for sale | $233,000 | MRED MLS |
| 30 Jul, 2024 | Sold | $480,000 | MRED MLS |
| 20 May, 2024 | Under contract | $485,000 | MRED MLS |
| 17 May, 2024 | Listed for sale | $485,000 | MRED MLS |
Room Specifics
Total Bedrooms: 4
Bedrooms Above Ground: 4
Bedrooms Below Ground: 0
Dimensions: —
Floor Type: Carpet
Dimensions: —
Floor Type: Carpet
Dimensions: —
Floor Type: Carpet
Full Bathrooms: 3
Bathroom Amenities: Separate Shower,Double Sink
Bathroom in Basement: 0
Rooms: Sitting Room,Utility Room-1st Floor
Basement Description: Unfinished
Other Specifics
| 2 | |
| Concrete Perimeter | |
| Asphalt | |
| Patio | |
| Landscaped | |
| 95X144X108X135 | |
| Unfinished | |
| Full | |
| Vaulted/Cathedral Ceilings | |
| Range, Microwave, Dishwasher, Refrigerator, Disposal | |
| Not in DB | |
| Sidewalks, Street Lights, Street Paved | |
| — | |
| — | |
| Attached Fireplace Doors/Screen, Gas Log, Gas Starter |
Tax History
| Year | Property Taxes |
|---|---|
| 2009 | $8,604 |
| 2014 | $8,681 |
| 2024 | $9,665 |
Contact Agent
Nearby Similar Homes
Nearby Sold Comparables
Contact Agent
Listing Provided By
RE/MAX Unlimited Northwest









