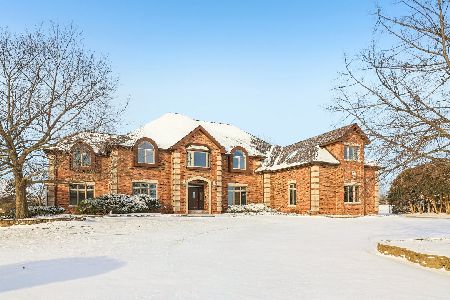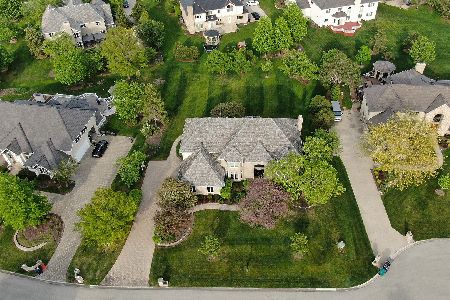11720 Arbor Drive, Orland Park, Illinois 60467
$710,000
|
Sold
|
|
| Status: | Closed |
| Sqft: | 4,381 |
| Cost/Sqft: | $165 |
| Beds: | 5 |
| Baths: | 5 |
| Year Built: | 1993 |
| Property Taxes: | $14,898 |
| Days On Market: | 2181 |
| Lot Size: | 0,57 |
Description
Amazing home designed for your entertainment needs. Welcoming front foyer with marble floors flows nicely into the expansive and bright family room which overlooks your beautiful landscaped yard with in-ground pool. The chef's kitchen is a dream with all the high end appliances needed for a gourmet dining experience. Relax in your master suite with fireplace or step out on the maintenance free deck to enjoy your morning coffee or tea while overlooking your awesome pool! Entertain on the main level or in the full walk out basement with bar, workout room, entertainment area that guides you to the inviting resort style back yard with deck, pool, fire-pit and plenty of space to lounge and read a book or have your favorite beverage. Tranquil living at its finest. Home also features a 4 car garage, related living area, full bar, 4 fireplaces, espresso machine, warming drawer, steamer and more. Enjoy a cookout on the deck and enjoy a serene sunset from your own private resort. You will not be disappointed!
Property Specifics
| Single Family | |
| — | |
| — | |
| 1993 | |
| Full,Walkout | |
| — | |
| No | |
| 0.57 |
| Cook | |
| Arbor Pointe | |
| 300 / Annual | |
| Other | |
| Lake Michigan,Public | |
| Public Sewer, Sewer-Storm | |
| 10627270 | |
| 27181050080000 |
Nearby Schools
| NAME: | DISTRICT: | DISTANCE: | |
|---|---|---|---|
|
Grade School
Centennial School |
135 | — | |
|
Middle School
Century Junior High School |
135 | Not in DB | |
|
High School
Carl Sandburg High School |
230 | Not in DB | |
|
Alternate Elementary School
Meadow Ridge School |
— | Not in DB | |
Property History
| DATE: | EVENT: | PRICE: | SOURCE: |
|---|---|---|---|
| 26 Jun, 2020 | Sold | $710,000 | MRED MLS |
| 17 Jun, 2020 | Under contract | $724,900 | MRED MLS |
| 4 Feb, 2020 | Listed for sale | $724,900 | MRED MLS |
Room Specifics
Total Bedrooms: 5
Bedrooms Above Ground: 5
Bedrooms Below Ground: 0
Dimensions: —
Floor Type: Hardwood
Dimensions: —
Floor Type: Hardwood
Dimensions: —
Floor Type: Hardwood
Dimensions: —
Floor Type: —
Full Bathrooms: 5
Bathroom Amenities: Whirlpool,Separate Shower,Double Sink
Bathroom in Basement: 1
Rooms: Great Room,Foyer,Recreation Room,Bedroom 5,Exercise Room,Workshop
Basement Description: Finished,Exterior Access,Other
Other Specifics
| 4 | |
| Concrete Perimeter | |
| Concrete | |
| Balcony, Deck, Patio, In Ground Pool, Outdoor Grill | |
| Fenced Yard,Irregular Lot,Landscaped | |
| 153 X 117 X 107 X 194 | |
| — | |
| Full | |
| Vaulted/Cathedral Ceilings, Skylight(s), Bar-Wet, Hardwood Floors, First Floor Bedroom, In-Law Arrangement, First Floor Laundry, Walk-In Closet(s) | |
| Range, Microwave, Dishwasher, Refrigerator, Washer, Dryer, Disposal | |
| Not in DB | |
| Curbs, Sidewalks, Street Lights, Street Paved | |
| — | |
| — | |
| Double Sided, Attached Fireplace Doors/Screen, Gas Log, Gas Starter |
Tax History
| Year | Property Taxes |
|---|---|
| 2020 | $14,898 |
Contact Agent
Nearby Similar Homes
Nearby Sold Comparables
Contact Agent
Listing Provided By
Coldwell Banker Realty







