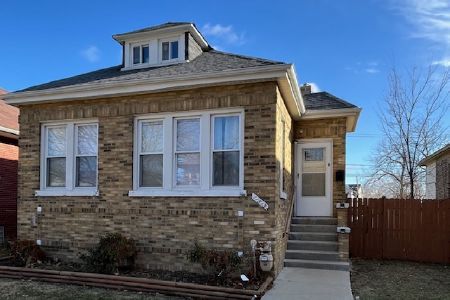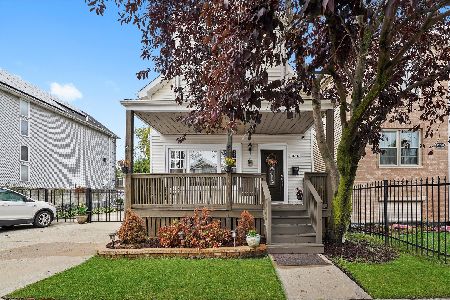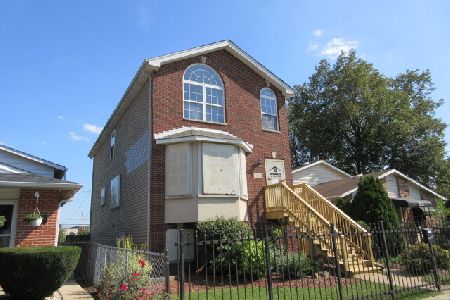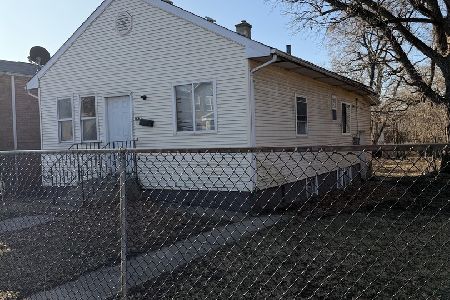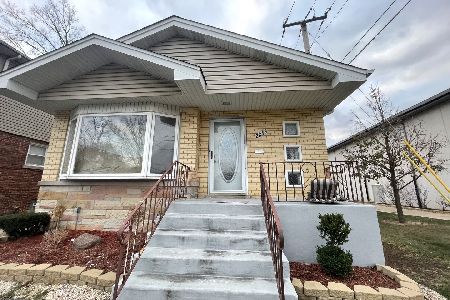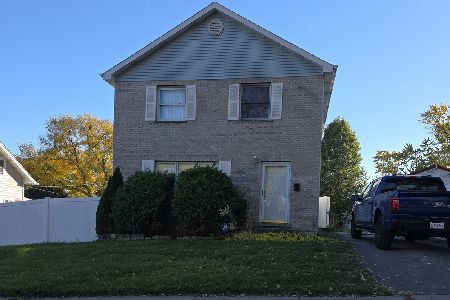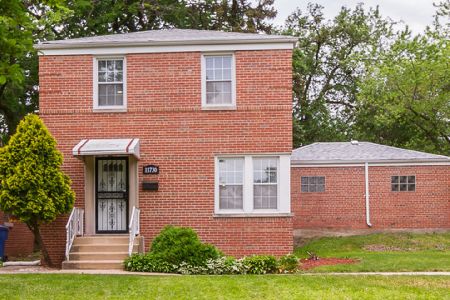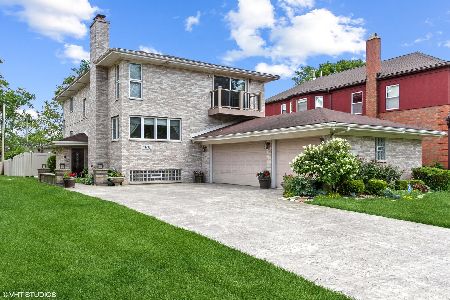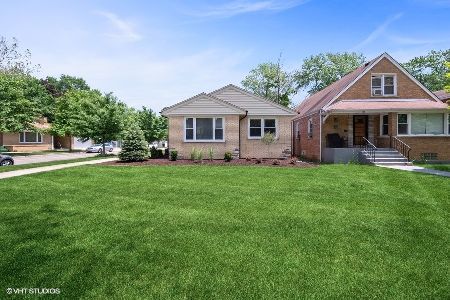11720 Longwood Drive, Morgan Park, Chicago, Illinois 60643
$500,000
|
Sold
|
|
| Status: | Closed |
| Sqft: | 2,713 |
| Cost/Sqft: | $188 |
| Beds: | 5 |
| Baths: | 3 |
| Year Built: | 1988 |
| Property Taxes: | $5,530 |
| Days On Market: | 1623 |
| Lot Size: | 0,26 |
Description
Longwood Drive in Beverly/West Morgan Park is known for unique homes. Here's yet another that's available as summer comes to an end, and it is special. This Quad built in the late 80's was massively renovated and underwent a Master Suite addition in 2016. Now it boasts approx 2700 sq feet above grade, just under 700 sq feet in the finished basement, on a fenced in corner lot, that's 1/4 of an acre. There's too much list, but to give an idea of what's here: a master suite that is not common with an ensuite bath boasting a 6' double vanity sink, 6' whirlpool tub with self-cleaning jets, over-sized separate shower & water closet, walk in closet that's the size of a bedroom, kitchen with quartz countertops, stainless steel appliances and 42" cabinets, hardwood throughout the living areas above grade, sun-drenched living and family rooms, basement that's waterproofed with drain tile and sump pump by permaseal w/lifetime warranty, rear yard that is abundantly sized with space for entertaining as well as kid play, new retaining walls, drainage, and flower/garden area, side yard that's full of grass, deck off the dining room and 2 car garage that's heated...In 2016 nearly all of the home excluding the bricks was replaced in the existing portion including: electrical, plumbing, furnace & AC, roofing entirely, windows, doors, hardie board siding, insulation, as well as all finishes; and the addition was new construction, deck added in 2017. Seller is a licensed broker
Property Specifics
| Single Family | |
| — | |
| — | |
| 1988 | |
| Partial | |
| — | |
| No | |
| 0.26 |
| Cook | |
| — | |
| 0 / Not Applicable | |
| None | |
| Public | |
| Public Sewer | |
| 11222700 | |
| 25193100780000 |
Property History
| DATE: | EVENT: | PRICE: | SOURCE: |
|---|---|---|---|
| 24 Sep, 2015 | Sold | $165,000 | MRED MLS |
| 13 Jul, 2015 | Under contract | $118,900 | MRED MLS |
| 23 Jun, 2015 | Listed for sale | $118,900 | MRED MLS |
| 10 Nov, 2021 | Sold | $500,000 | MRED MLS |
| 7 Oct, 2021 | Under contract | $509,900 | MRED MLS |
| — | Last price change | $519,900 | MRED MLS |
| 17 Sep, 2021 | Listed for sale | $519,900 | MRED MLS |
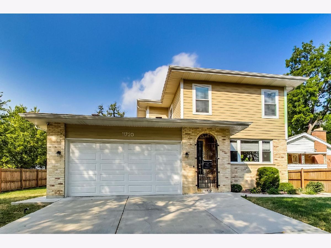
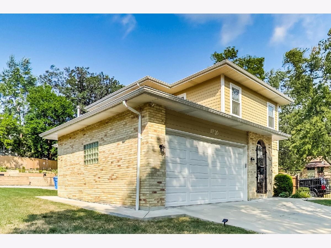
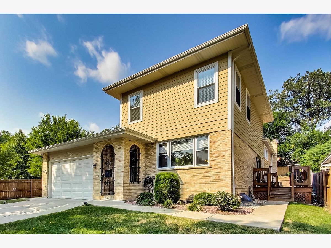
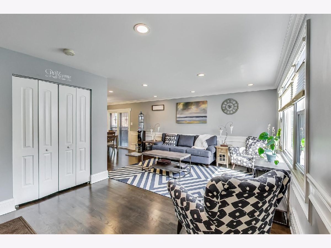
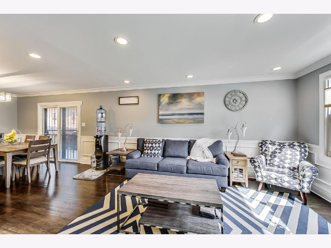
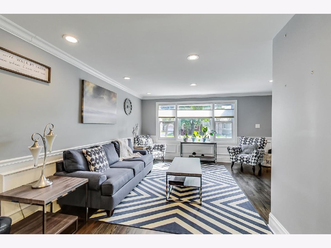
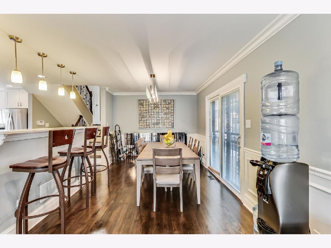
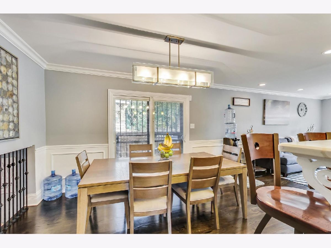
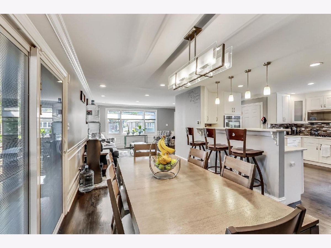
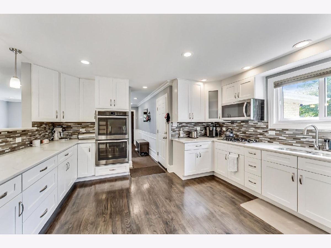
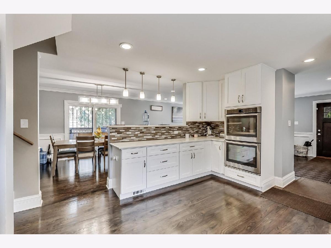
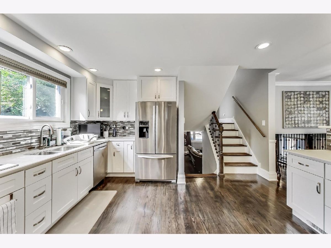
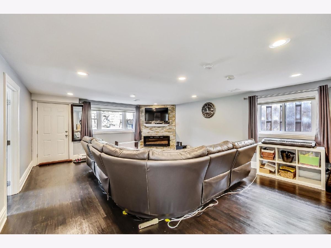
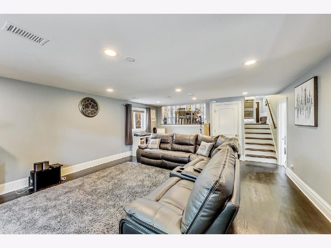
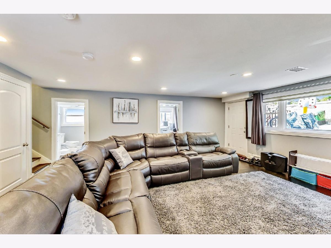
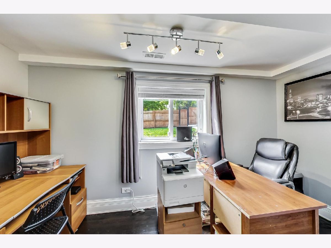
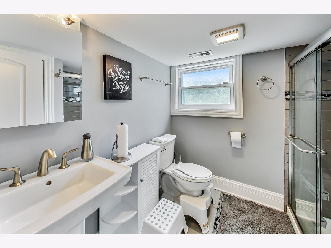
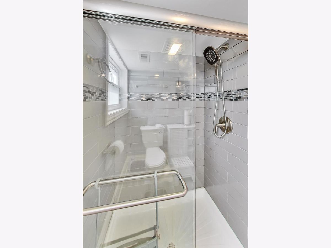
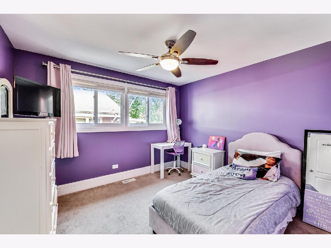
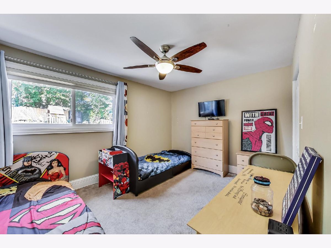
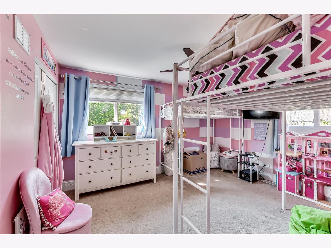
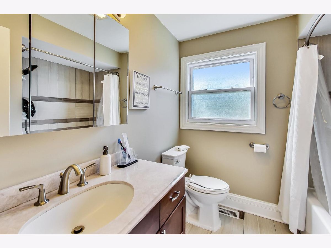
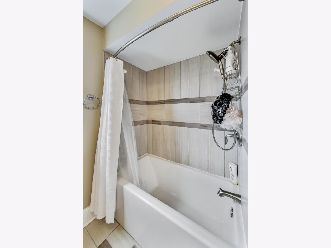
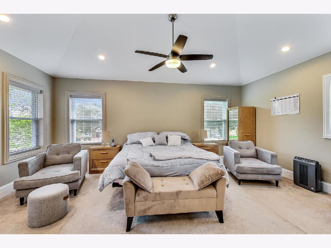
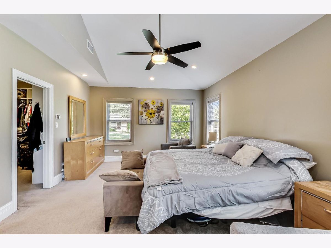
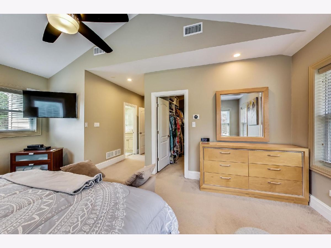
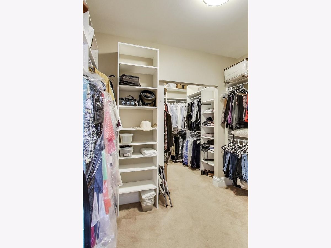
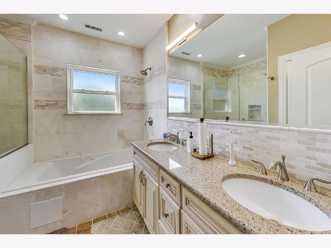
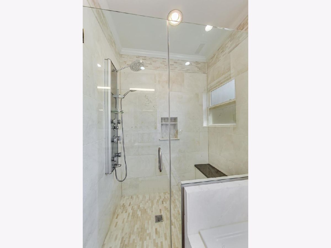
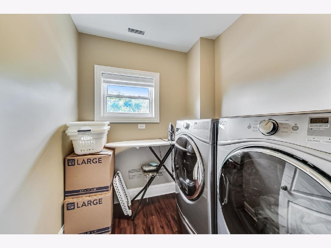
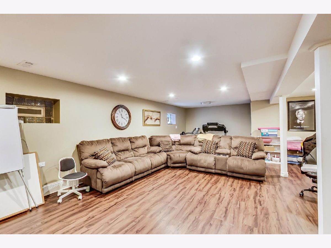
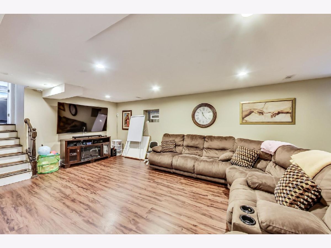
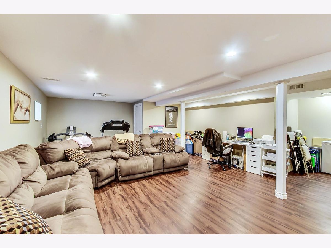
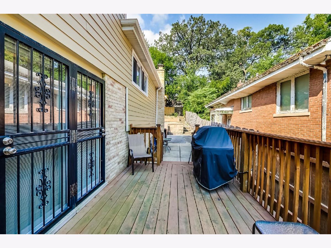
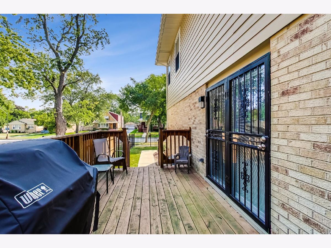
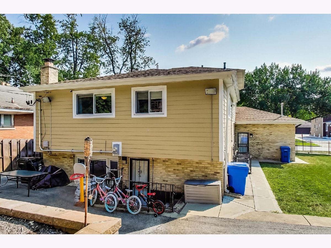
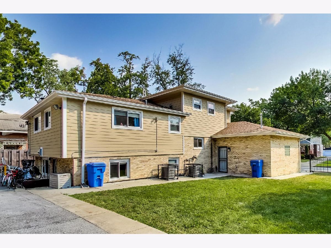
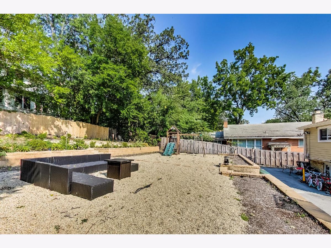
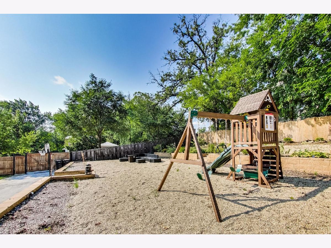
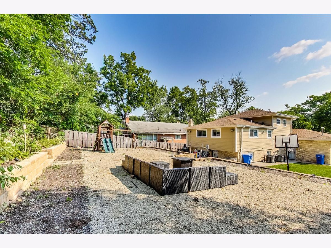
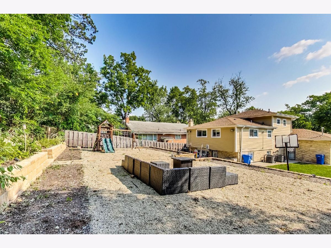
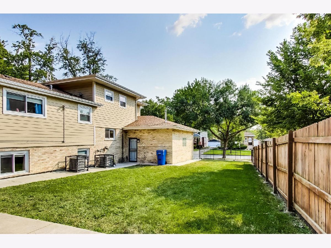
Room Specifics
Total Bedrooms: 5
Bedrooms Above Ground: 5
Bedrooms Below Ground: 0
Dimensions: —
Floor Type: Carpet
Dimensions: —
Floor Type: Carpet
Dimensions: —
Floor Type: Carpet
Dimensions: —
Floor Type: —
Full Bathrooms: 3
Bathroom Amenities: Whirlpool,Separate Shower,Double Sink,Full Body Spray Shower
Bathroom in Basement: 0
Rooms: Bedroom 5,Walk In Closet,Recreation Room,Utility Room-Lower Level
Basement Description: Finished,Sub-Basement,Rec/Family Area,Storage Space
Other Specifics
| 2 | |
| Concrete Perimeter | |
| Concrete | |
| Deck, Patio, Porch, Fire Pit | |
| Corner Lot,Fenced Yard,Wood Fence | |
| 11200 | |
| Unfinished | |
| Full | |
| Vaulted/Cathedral Ceilings, Hardwood Floors, Second Floor Laundry, First Floor Full Bath, Walk-In Closet(s), Ceiling - 9 Foot | |
| Double Oven, Microwave, Dishwasher, Refrigerator, Washer, Dryer, Stainless Steel Appliance(s), Gas Cooktop | |
| Not in DB | |
| Park, Sidewalks, Street Lights | |
| — | |
| — | |
| Electric |
Tax History
| Year | Property Taxes |
|---|---|
| 2015 | $3,479 |
| 2021 | $5,530 |
Contact Agent
Nearby Similar Homes
Nearby Sold Comparables
Contact Agent
Listing Provided By
Rayburn Realty Group INC

