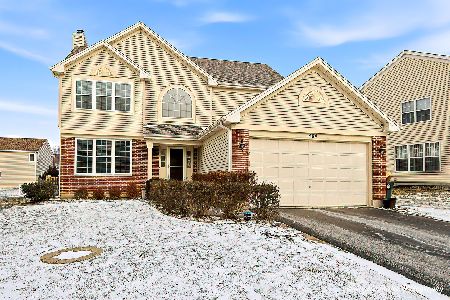355 Kerry Way, Grayslake, Illinois 60030
$280,000
|
Sold
|
|
| Status: | Closed |
| Sqft: | 2,506 |
| Cost/Sqft: | $110 |
| Beds: | 4 |
| Baths: | 3 |
| Year Built: | 1992 |
| Property Taxes: | $10,642 |
| Days On Market: | 2519 |
| Lot Size: | 0,25 |
Description
Stop the car on this one it has so much to offer & a great location! NEW Carpeting 1st floor. Very private gorgeous backyard w/large deck & beautiful landscape backing to a running path that goes to Prairie Crossing. Also a shed & a 18 x 22 dogs run that is grandfathered in.Side yard is village property which they maintain but adds privacy. Entrance has hardwood flooring, kitchen & half bath.The enormous kitchen with pantry, plenty of cabinets & hot water tap on the sink. Stove and Refrigerator 2 years old. Family room with beautiful brick wood burning gas starter fireplace. The whole first floor has crown molding. Master bedroom suite with recessed lights, ceiling fan, & master bath has a double size whirlpool tub & double sinks. The 3 other bedrooms are spacious. Basement is partially finished with a rec room for entertaining. Laundry room/mechanicals have a 75 gallon water heater. Storage room could be another bedroom. New back up sump pump battery & New Ejector pump. Original owner
Property Specifics
| Single Family | |
| — | |
| Traditional | |
| 1992 | |
| Partial | |
| — | |
| No | |
| 0.25 |
| Lake | |
| Prairie Towne | |
| 0 / Not Applicable | |
| None | |
| Public | |
| Public Sewer, Sewer-Storm | |
| 10300217 | |
| 06361060030000 |
Nearby Schools
| NAME: | DISTRICT: | DISTANCE: | |
|---|---|---|---|
|
High School
Grayslake Central High School |
127 | Not in DB | |
Property History
| DATE: | EVENT: | PRICE: | SOURCE: |
|---|---|---|---|
| 10 May, 2019 | Sold | $280,000 | MRED MLS |
| 24 Mar, 2019 | Under contract | $274,900 | MRED MLS |
| 7 Mar, 2019 | Listed for sale | $274,900 | MRED MLS |
| 16 Dec, 2022 | Sold | $350,000 | MRED MLS |
| 31 Oct, 2022 | Under contract | $350,000 | MRED MLS |
| 28 Oct, 2022 | Listed for sale | $350,000 | MRED MLS |
Room Specifics
Total Bedrooms: 4
Bedrooms Above Ground: 4
Bedrooms Below Ground: 0
Dimensions: —
Floor Type: Carpet
Dimensions: —
Floor Type: Carpet
Dimensions: —
Floor Type: Carpet
Full Bathrooms: 3
Bathroom Amenities: Whirlpool,Separate Shower
Bathroom in Basement: 0
Rooms: Recreation Room,Storage
Basement Description: Partially Finished,Crawl
Other Specifics
| 2 | |
| Concrete Perimeter | |
| Asphalt | |
| Deck, Dog Run | |
| Landscaped | |
| 80 X 130.67 X 95 X 130.49 | |
| — | |
| Full | |
| Hardwood Floors | |
| Range, Dishwasher, Refrigerator, Washer, Dryer, Disposal | |
| Not in DB | |
| Sidewalks, Street Lights, Street Paved | |
| — | |
| — | |
| Wood Burning, Gas Starter |
Tax History
| Year | Property Taxes |
|---|---|
| 2019 | $10,642 |
| 2022 | $9,988 |
Contact Agent
Nearby Similar Homes
Nearby Sold Comparables
Contact Agent
Listing Provided By
Baird & Warner








