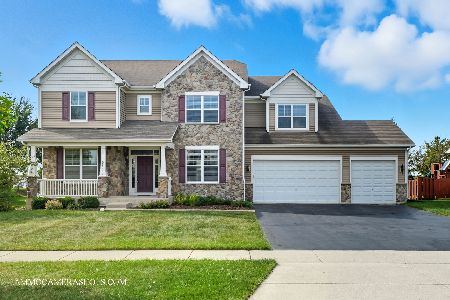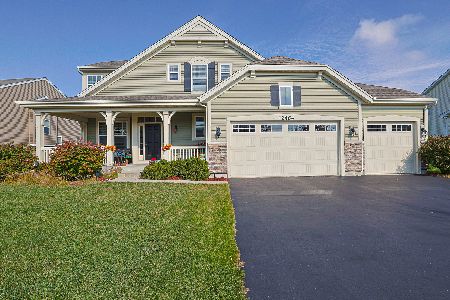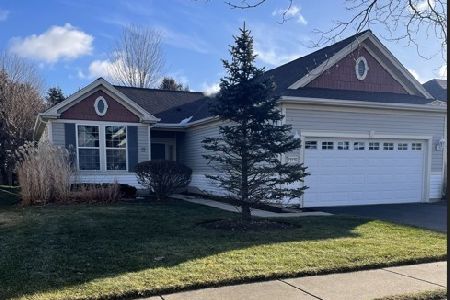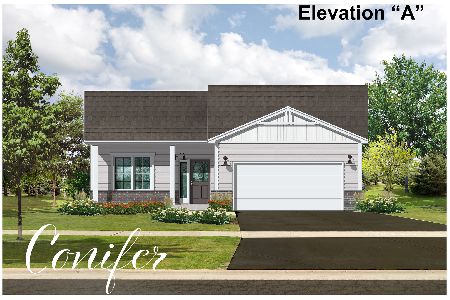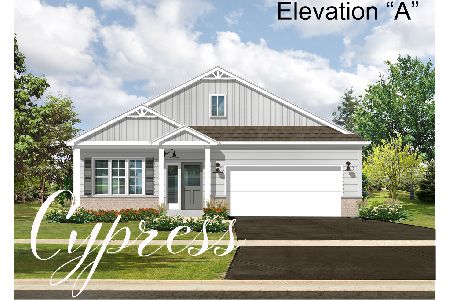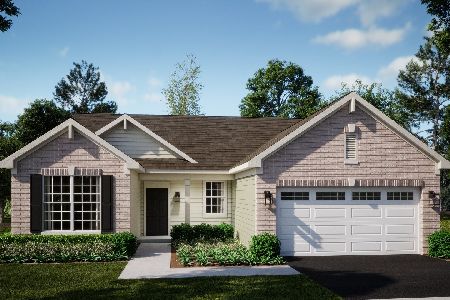11795 Richmond Lane, Huntley, Illinois 60142
$365,500
|
Sold
|
|
| Status: | Closed |
| Sqft: | 3,248 |
| Cost/Sqft: | $114 |
| Beds: | 5 |
| Baths: | 4 |
| Year Built: | 2016 |
| Property Taxes: | $0 |
| Days On Market: | 3490 |
| Lot Size: | 0,00 |
Description
New Construction: FALL MOVE-IN! This impressive Saratoga home offers five bedrooms, three and one-half bathrooms, a roomy loft, and a three-car garage. Built on an open concept with large kitchen and spacious breakfast area, this home layout is awe-inspiring. This home features a first-floor guest bedroom with bath, upstairs laundry, and an oversized basement, among many other attractive facets. This home doesn't back to another home, so you will get spectacular, unimpeded views! The wonderful, scenic Lions Chase community features gorgeous views, ponds, landscaping, and a walking path to the nearby Stingray Bay pool. The park district is also very close, and holds a wondrous beauty for those fans of nature. OPEN DAILY - M:1-6, Tues-Sat: 10-6, Sun: 11-6. Please visit sales office at 11754 Richmond Ln, Huntley, prior to visiting this home. Photo of house front exterior is a rendering, and some photos of the interior may be of a similar home or model.
Property Specifics
| Single Family | |
| — | |
| — | |
| 2016 | |
| Partial | |
| SARATOGA | |
| No | |
| — |
| Mc Henry | |
| Lions Chase | |
| 430 / Annual | |
| Insurance,Other | |
| Public | |
| Public Sewer | |
| 09271165 | |
| 1832405023 |
Nearby Schools
| NAME: | DISTRICT: | DISTANCE: | |
|---|---|---|---|
|
Grade School
Leggee Elementary School |
158 | — | |
|
Middle School
Heineman Middle School |
158 | Not in DB | |
|
High School
Huntley High School |
158 | Not in DB | |
Property History
| DATE: | EVENT: | PRICE: | SOURCE: |
|---|---|---|---|
| 16 Nov, 2016 | Sold | $365,500 | MRED MLS |
| 22 Jul, 2016 | Under contract | $371,000 | MRED MLS |
| 28 Jun, 2016 | Listed for sale | $371,000 | MRED MLS |
Room Specifics
Total Bedrooms: 5
Bedrooms Above Ground: 5
Bedrooms Below Ground: 0
Dimensions: —
Floor Type: Carpet
Dimensions: —
Floor Type: Carpet
Dimensions: —
Floor Type: Carpet
Dimensions: —
Floor Type: —
Full Bathrooms: 4
Bathroom Amenities: Separate Shower,Double Sink,European Shower
Bathroom in Basement: 0
Rooms: Bedroom 5,Eating Area,Loft,Mud Room
Basement Description: Unfinished,Crawl,Bathroom Rough-In
Other Specifics
| 3 | |
| Concrete Perimeter | |
| Asphalt | |
| Porch | |
| — | |
| 79X141X139X156 | |
| — | |
| Full | |
| Hardwood Floors, Second Floor Laundry | |
| Range, Microwave, Dishwasher, Disposal, Stainless Steel Appliance(s) | |
| Not in DB | |
| Sidewalks, Street Lights, Street Paved | |
| — | |
| — | |
| — |
Tax History
| Year | Property Taxes |
|---|
Contact Agent
Nearby Similar Homes
Contact Agent
Listing Provided By
Chris Naatz

